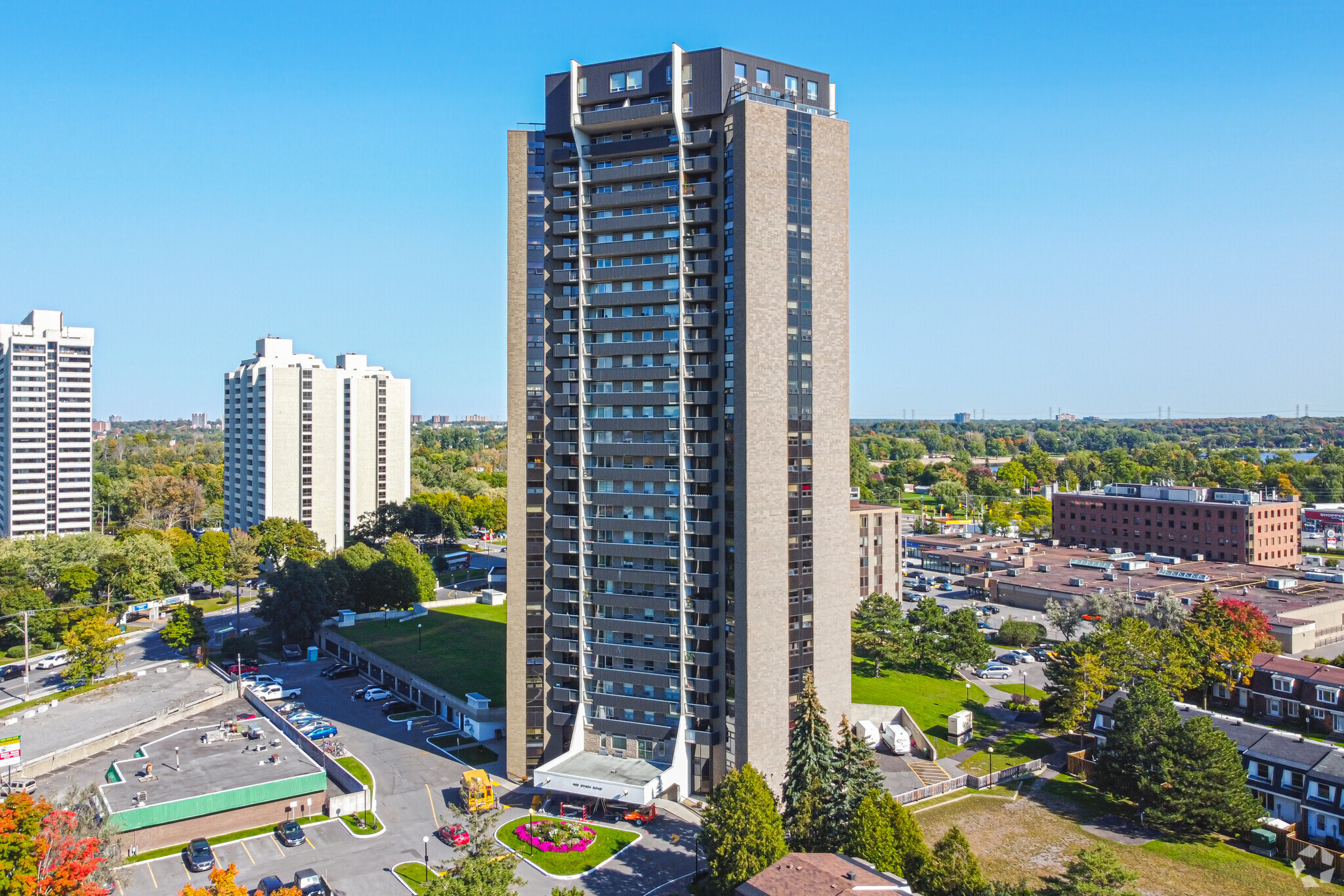900 Dynes Rd 393 - 5,580 SF of Office Space Available in Ottawa, ON K2C 3L6
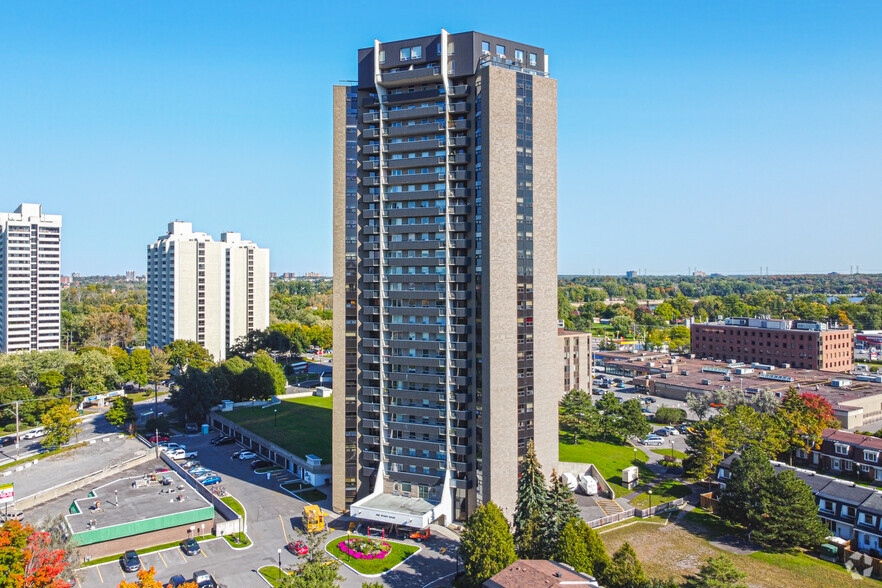
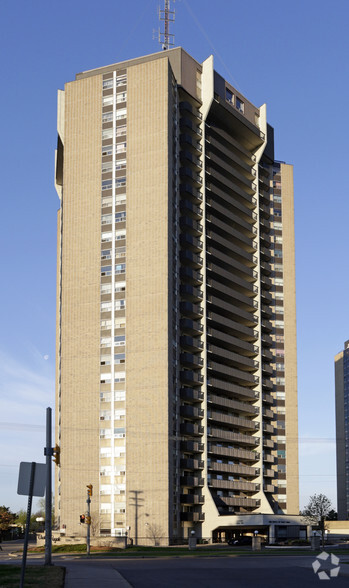
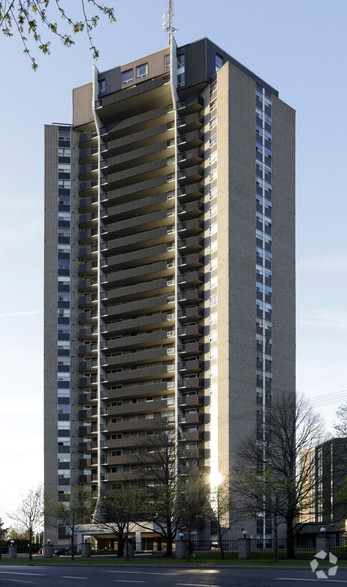
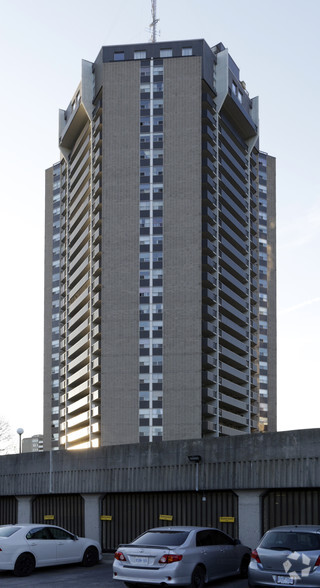
HIGHLIGHTS
- Access by Prince of Wales via Baseline or Meadowlands
- Access to indoor swimming pool
- Nearby amenities include Tim Hortons, McDonalds, Shoppers Drug Mart, and BMO
- Extra storage facilities
- Walking distance to Mooney's Bay with various walking and biking trails
- Commercial space below residential tower
ALL AVAILABLE SPACES(7)
Display Rent as
- SPACE
- SIZE
- TERM
- RENT
- SPACE USE
- CONDITION
- AVAILABLE
Office space for lease. 2nd floor, 2 private offices, meeting room.
- Lease rate does not include utilities, property expenses or building services
- Mostly Open Floor Plan Layout
- Can be combined with additional space(s) for up to 2,019 SF of adjacent space
- Open office space
- Common restrooms
- Partially Built-Out as Standard Office
- 2 Private Offices
- Corner Space
- Elevator access
Office space for lease. 2nd floor, 2 private offices, large open area
- Lease rate does not include utilities, property expenses or building services
- Mostly Open Floor Plan Layout
- Can be combined with additional space(s) for up to 2,019 SF of adjacent space
- Common restrooms
- Fully Built-Out as Standard Office
- 2 Private Offices
- Large open area
- Elevator access
- Lease rate does not include utilities, property expenses or building services
- 2 Private Offices
- Space is in Excellent Condition
- Reception Area
- Natural Light
- Fully Built-Out as Standard Office
- Finished Ceilings: 8 ft
- Central Air Conditioning
- Fully Carpeted
- Professional Lease
Office space for lease. 2 large meeting areas
- Lease rate does not include utilities, property expenses or building services
- Mostly Open Floor Plan Layout
- Open office space
- Elevator acesss
- Fully Built-Out as Standard Office
- Can be combined with additional space(s) for up to 1,950 SF of adjacent space
- Large meeting areas
Office space for lease. 2nd floor, 2 private offices, large open area.
- Lease rate does not include utilities, property expenses or building services
- Mostly Open Floor Plan Layout
- Can be combined with additional space(s) for up to 1,950 SF of adjacent space
- 2 private office and open area
- Common restrooms
- Fully Built-Out as Standard Office
- 2 Private Offices
- Corner Space
- Elevator access
2nd floor, 1 large room. Available immediately.
- Lease rate does not include utilities, property expenses or building services
- Mostly Open Floor Plan Layout
- Elevator access
- Common restrooms
- Fully Built-Out as Standard Office
- 2 Private Offices
- Large room
Open office area for rent
- Rate includes utilities, building services and property expenses
- Finished Ceilings: 8 ft
- Reception Area
- Natural Light
- Open area
- Elevator access
- 1 Private Office
- Central Air Conditioning
- Fully Carpeted
- Professional Lease
- Common restrooms
| Space | Size | Term | Rent | Space Use | Condition | Available |
| 1st Floor, Ste 100 | 974 SF | 1-5 Years | £4.36 /SF/PA | Office | Partial Build-Out | Now |
| 1st Floor, Ste 101 | 1,045 SF | 1-5 Years | £4.36 /SF/PA | Office | Full Build-Out | Now |
| 1st Floor, Ste 102 | 622 SF | Negotiable | £4.36 /SF/PA | Office | Full Build-Out | Now |
| 1st Floor, Ste 103 | 898 SF | 1-5 Years | £4.36 /SF/PA | Office | Full Build-Out | Now |
| 1st Floor, Ste 104 | 1,052 SF | 1-5 Years | £4.36 /SF/PA | Office | Full Build-Out | Now |
| 1st Floor, Ste 111 | 596 SF | 1-5 Years | £4.36 /SF/PA | Office | Full Build-Out | Now |
| 1st Floor, Ste 114 | 393 SF | Negotiable | £5.45 /SF/PA | Office | - | Now |
1st Floor, Ste 100
| Size |
| 974 SF |
| Term |
| 1-5 Years |
| Rent |
| £4.36 /SF/PA |
| Space Use |
| Office |
| Condition |
| Partial Build-Out |
| Available |
| Now |
1st Floor, Ste 101
| Size |
| 1,045 SF |
| Term |
| 1-5 Years |
| Rent |
| £4.36 /SF/PA |
| Space Use |
| Office |
| Condition |
| Full Build-Out |
| Available |
| Now |
1st Floor, Ste 102
| Size |
| 622 SF |
| Term |
| Negotiable |
| Rent |
| £4.36 /SF/PA |
| Space Use |
| Office |
| Condition |
| Full Build-Out |
| Available |
| Now |
1st Floor, Ste 103
| Size |
| 898 SF |
| Term |
| 1-5 Years |
| Rent |
| £4.36 /SF/PA |
| Space Use |
| Office |
| Condition |
| Full Build-Out |
| Available |
| Now |
1st Floor, Ste 104
| Size |
| 1,052 SF |
| Term |
| 1-5 Years |
| Rent |
| £4.36 /SF/PA |
| Space Use |
| Office |
| Condition |
| Full Build-Out |
| Available |
| Now |
1st Floor, Ste 111
| Size |
| 596 SF |
| Term |
| 1-5 Years |
| Rent |
| £4.36 /SF/PA |
| Space Use |
| Office |
| Condition |
| Full Build-Out |
| Available |
| Now |
1st Floor, Ste 114
| Size |
| 393 SF |
| Term |
| Negotiable |
| Rent |
| £5.45 /SF/PA |
| Space Use |
| Office |
| Condition |
| - |
| Available |
| Now |
ABOUT THE PROPERTY
Minutes to downtown via Colonel by Drive, Riverside Drive, or Prince of Wales. Other tenants include therapists, dentists, other medical services, chartered accountants, and engineers. Next to Tim Hortons, BMO, and other dining/retail options.
PROPERTY FACTS
| Total Space Available | 5,580 SF |
| No. Units | 476 |
| Max. Contiguous | 2,019 SF |
| Property Type | Multifamily |
| Property Subtype | Apartment |
| Apartment Style | Hi-Rise |
| Building Size | 255,304 SF |
| Year Built | 1984 |










