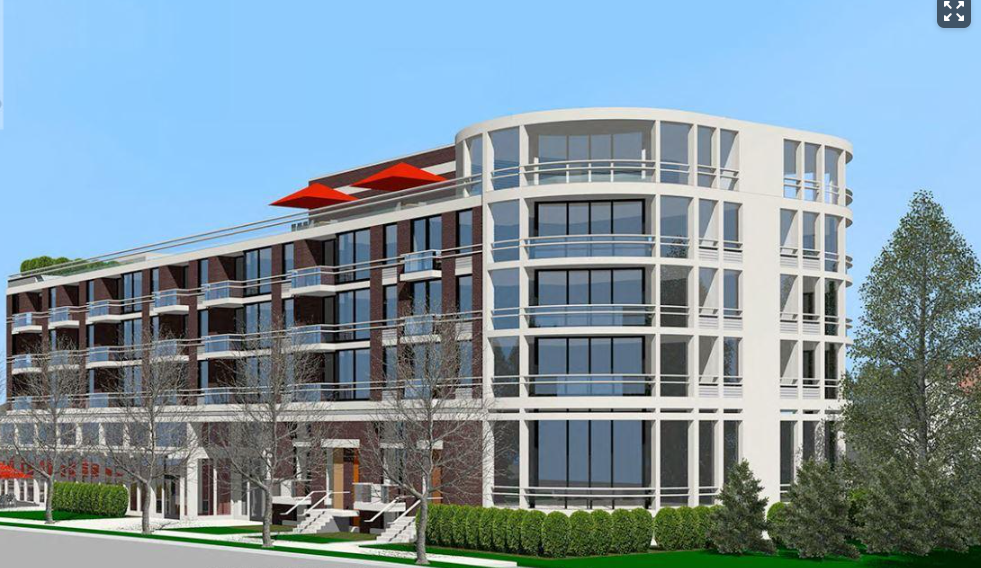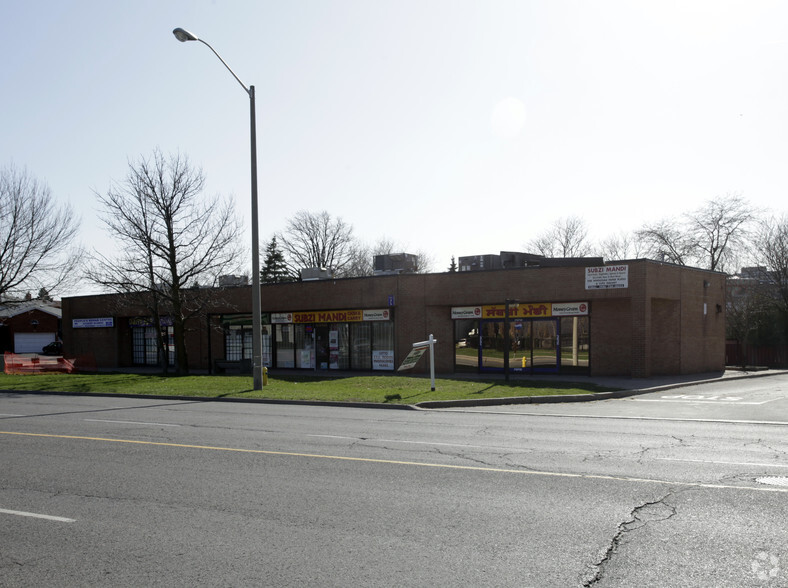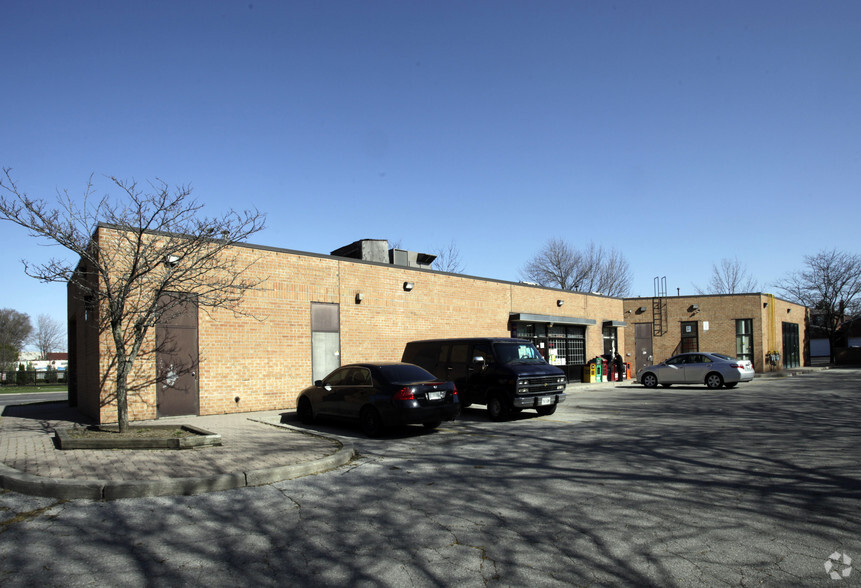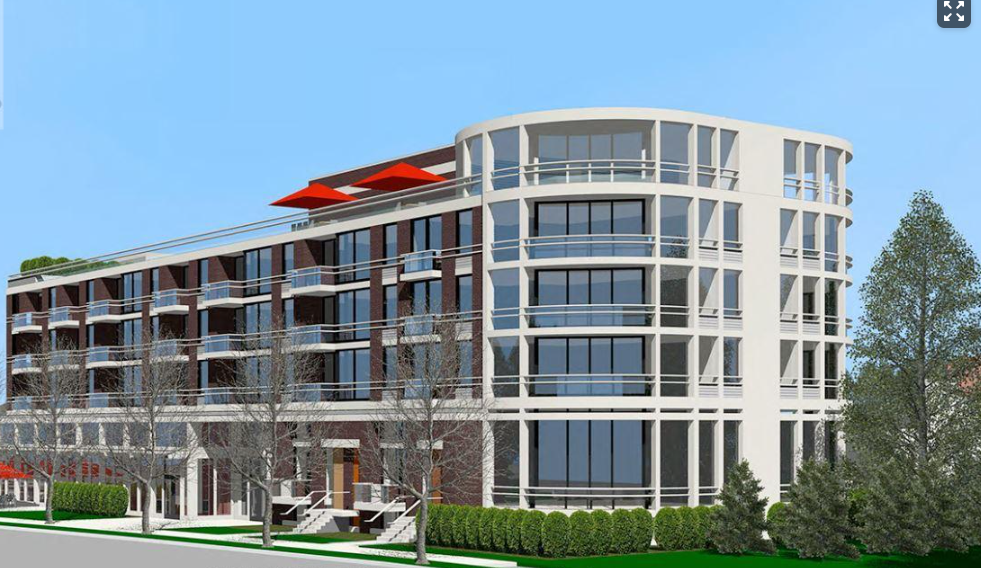900 Middlefield Rd 5,575 SF 100% Leased Retail Building Toronto, ON M1V 4X1 £2,883,591 (£517.24/SF)



INVESTMENT HIGHLIGHTS
- Development application for 48-unit condo
- Positive NOI from month-to-month tenants
- 5-storey mixed-use residential/commercial
EXECUTIVE SUMMARY
This 5,506 sq. ft. retail plaza presents a prime redevelopment opportunity with a pending application for residential redevelopment. The proposed project is a 5-storey, mixed-use condominium building designed by Keith Loffler McAlpine Architects, featuring 48 residential units above a commercial ground floor, totaling 55,310 sq. ft. of GFA with an FSI of 2.18. Currently, the building is occupied by two month-to-month tenants, providing holding income through a positive NOI. The property can be sold vacant, and further details on the plans, environmental assessments, and rent roll can be obtained by contacting the listing agent.
PROPERTY FACTS
Sale Type
Investment
Property Type
Retail
Property Subtype
Storefront Retail/Residential
Building Size
5,575 SF
Building Class
C
Year Built
1986
Price
£2,883,591
Price Per SF
£517.24
Percent Leased
100%
Tenancy
Multiple
Number of Floors
1
Building FAR
0.23
Lot Size
0.55 AC
Zoning
CL - Commercial local
Parking
15 Spaces (2.86 Spaces per 1,000 SF Leased)
Frontage
AMENITIES
- Pylon Sign
- Signage
- Signalised Junction
Walk Score®
Very Walkable (77)
NEARBY MAJOR RETAILERS
















