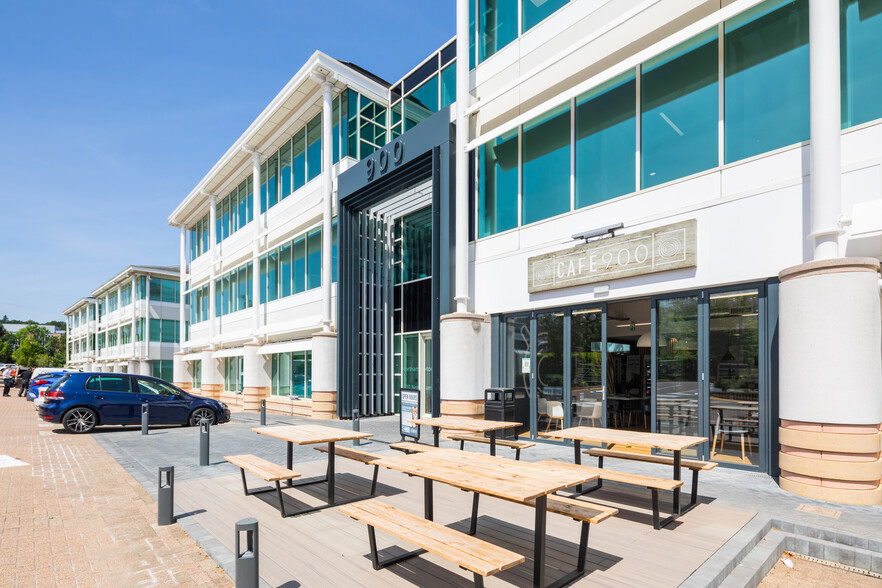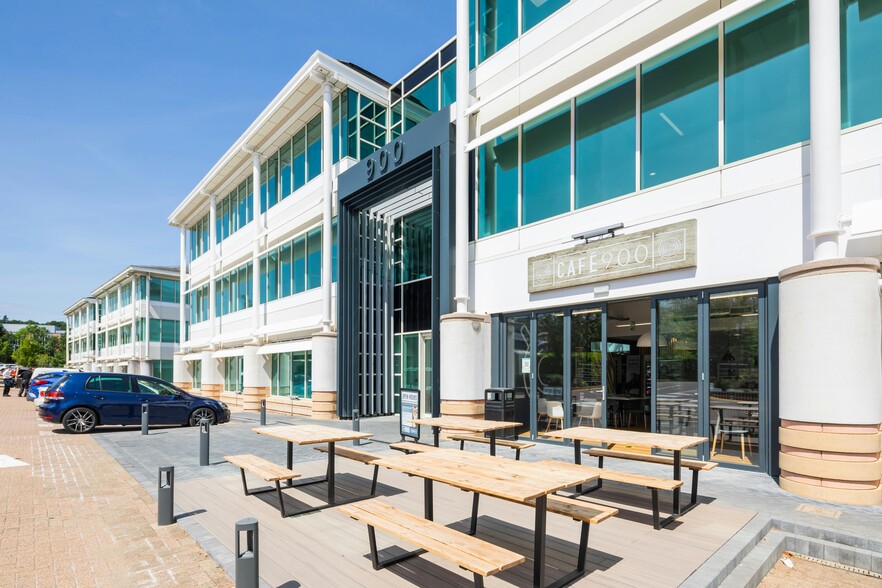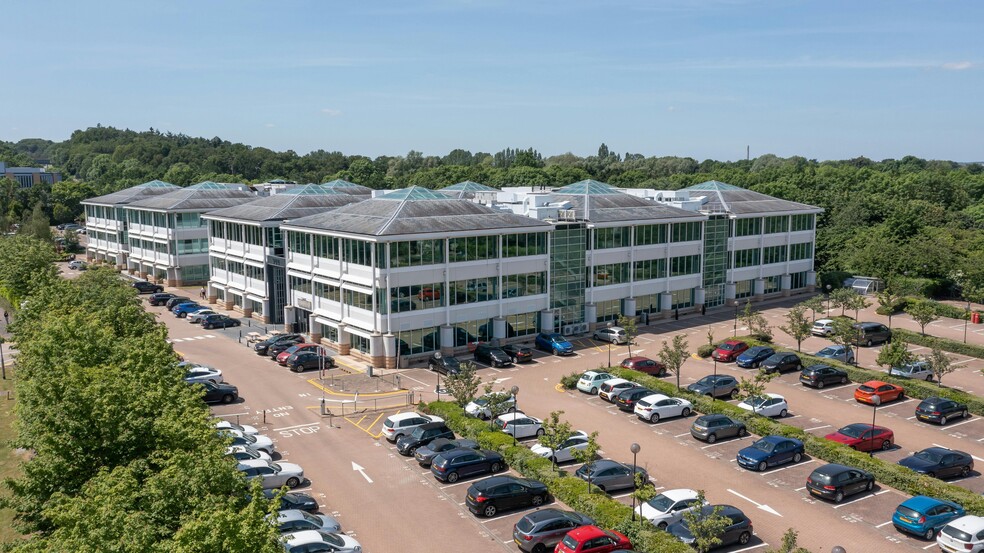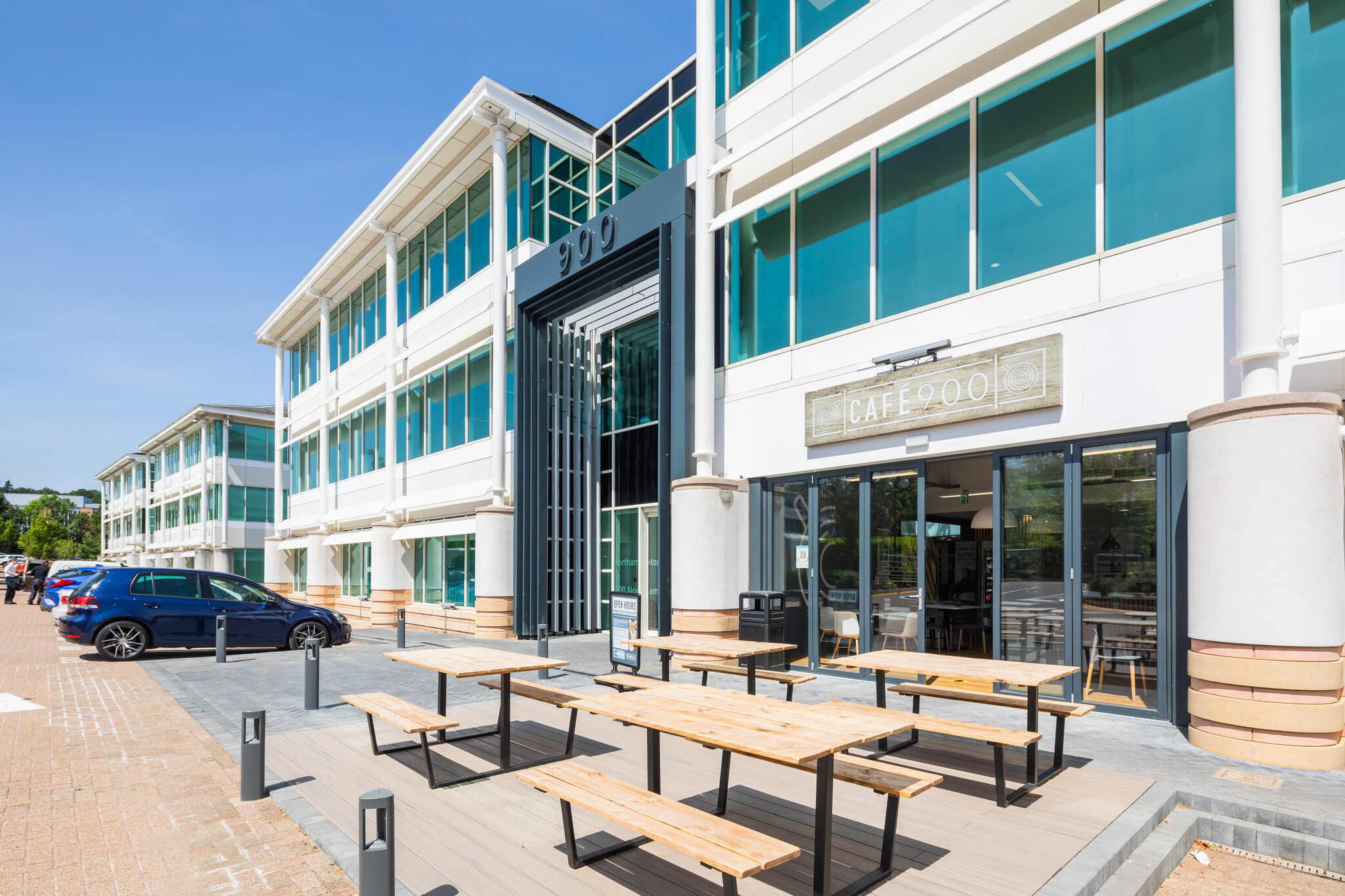Northampton 900 900 Pavilion Dr 3,854 SF of Office Space Available in Northampton NN4 7RG



HIGHLIGHTS
- Easy access to the motorway network
- Extremely high standards management
- CCTV coverage of all buildings on the park
ALL AVAILABLE SPACE(1)
Display Rent as
- SPACE
- SIZE
- TERM
- RENT
- SPACE USE
- CONDITION
- AVAILABLE
The building has been extensively refurbished and remodelled to deliver on all aspects, from the first sense of arrival through to high quality offices providing a great working environment. The last two remaining suites of 3,854 and 8,600 sq ft of Grade A office accommodation.
- Use Class: E
- Fits 10 - 31 People
- Space is in Excellent Condition
- Reception Area
- Elevator Access
- Fully Carpeted
- Closed Circuit Television Monitoring (CCTV)
- Shower Facilities
- Open-Plan
- Grade A office accommodation
- Casual meeting space
- Fully Built-Out as Standard Office
- Conference Rooms
- Central Air Conditioning
- Kitchen
- Private Restrooms
- Security System
- High Ceilings
- Common Parts WC Facilities
- Smoke Detector
- On-site cafe facility for staff break
- Shower facilities and locker rooms
| Space | Size | Term | Rent | Space Use | Condition | Available |
| Ground | 3,854 SF | Negotiable | Upon Application | Office | Full Build-Out | Now |
Ground
| Size |
| 3,854 SF |
| Term |
| Negotiable |
| Rent |
| Upon Application |
| Space Use |
| Office |
| Condition |
| Full Build-Out |
| Available |
| Now |
PROPERTY OVERVIEW
Northampton 900 is situated in Northampton Business Park which is a 54 acre development of prime offices just 2 miles south east of Northampton town centre and Rail station. The A45 and A508 provide a dual carriageway route to Junction 15 of the M1 motorway approximately 3 miles due south. Fully managed to extremely high standards, both occupiers and owners benefit from the services of the Management and Security Centre which provides 24-hour management and manned security including external CCTV coverage of all buildings on the park.
- 24 Hour Access
- Atrium
- Raised Floor
- Security System
- EPC - C
- Air Conditioning






