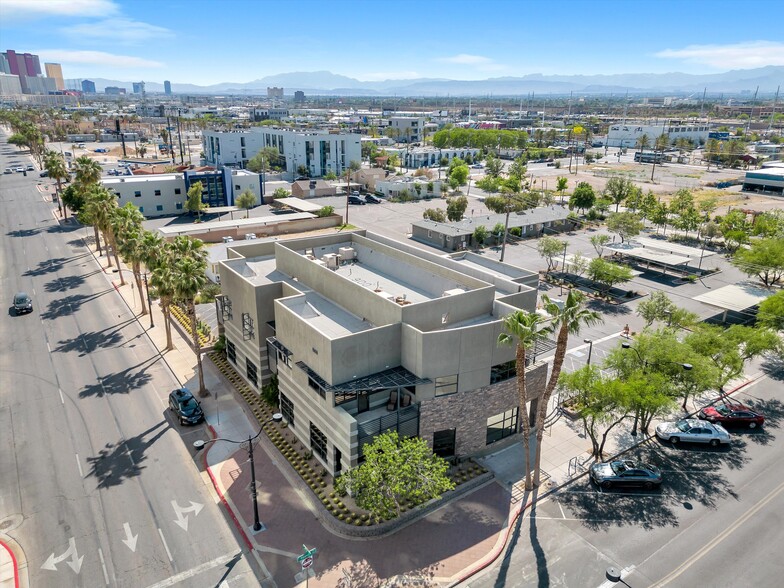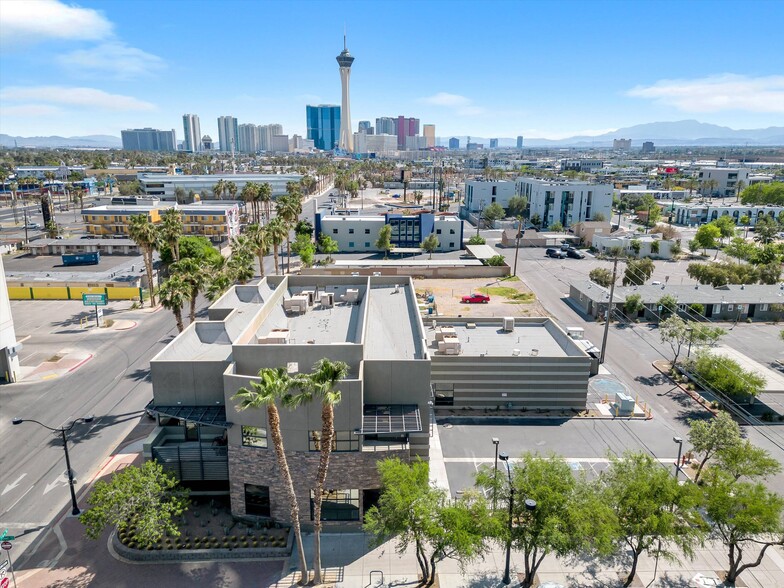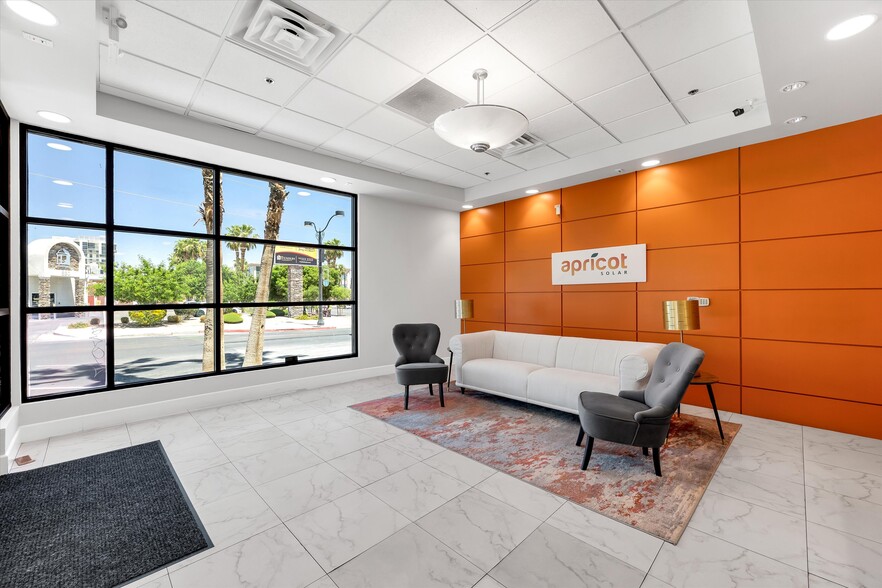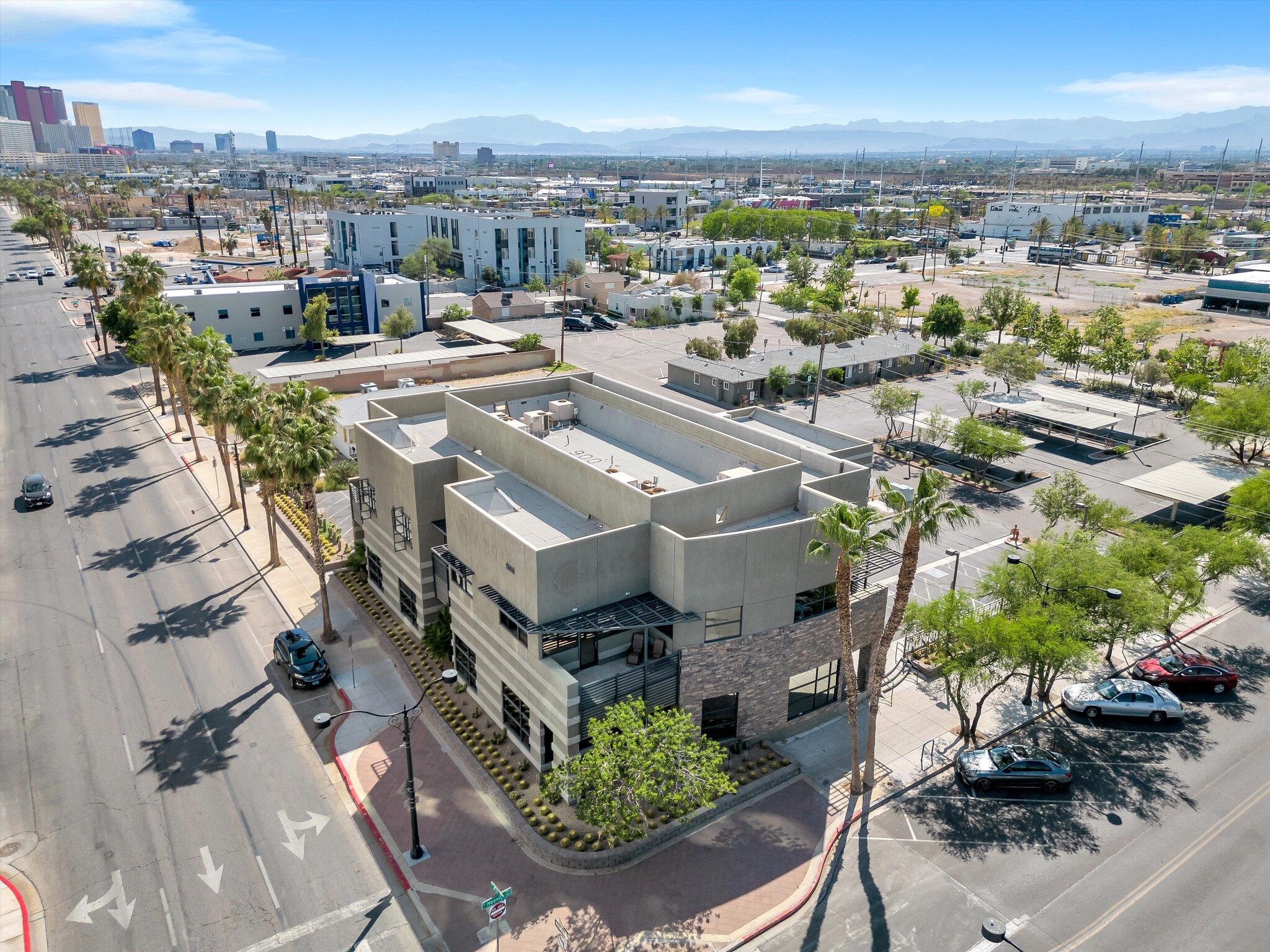900 S 4TH St 6,800 - 13,640 SF of Office Space Available in Las Vegas, NV 89101



HIGHLIGHTS
- Reception Area
- Controlled Access
- Modern Finishes
- Open Floorplan
- Private Garage
- Full Kitchen With Dining Area
ALL AVAILABLE SPACES(2)
Display Rent as
- SPACE
- SIZE
- TERM
- RENT
- SPACE USE
- CONDITION
- AVAILABLE
Open to subleasing entire building or just the 2nd floor! 2-story office building spanning approximately 13,679 SF • Features a private garage space of about 1,500 SF • Sublease rate at $1.65 PSF/Month NNN • CAM fees at $0.40 PSF/Month NNN • Building is equipped with a 24/7 security system
- Lease rate does not include utilities, property expenses or building services
- Fits 18 - 55 People
- 2 Conference Rooms
- Kitchen
- Easy access to major freeways I-15 and US-9
- Fully Built-Out as Standard Office
- 9 Private Offices
- Can be combined with additional space(s) for up to 13,640 SF of adjacent space
- Security System
- Close to Las Vegas & Charleston Blvds/ Fremont St
Open to subleasing entire building or just the 2nd floor! 2-story office building spanning approximately 13,679 SF • Features a private garage space of about 1,500 SF • Sublease rate at $1.65 PSF/Month NNN • CAM fees at $0.40 PSF/Month NNN • Building is equipped with a 24/7 security system
- Lease rate does not include utilities, property expenses or building services
- Open Floor Plan Layout
- 12 Private Offices
- Security System
- Close to Las Vegas & Charleston Blvds/ Fremont St
- Fully Built-Out as Standard Office
- Fits 17 - 55 People
- Can be combined with additional space(s) for up to 13,640 SF of adjacent space
- Easy access to major freeways I-15 and US-9
| Space | Size | Term | Rent | Space Use | Condition | Available |
| 1st Floor | 6,840 SF | Negotiable | £15.24 /SF/PA | Office | Full Build-Out | 30 Days |
| 2nd Floor | 6,800 SF | Negotiable | £15.24 /SF/PA | Office | Full Build-Out | 30 Days |
1st Floor
| Size |
| 6,840 SF |
| Term |
| Negotiable |
| Rent |
| £15.24 /SF/PA |
| Space Use |
| Office |
| Condition |
| Full Build-Out |
| Available |
| 30 Days |
2nd Floor
| Size |
| 6,800 SF |
| Term |
| Negotiable |
| Rent |
| £15.24 /SF/PA |
| Space Use |
| Office |
| Condition |
| Full Build-Out |
| Available |
| 30 Days |
PROPERTY OVERVIEW
This recently renovated, modern two-story commercial office building offers the ideal space for businesses seeking a stylish, functional, and convenient location. Featuring premium vinyl plank flooring throughout and contemporary finishes, this property is designed to meet the needs of today’s dynamic professionals. Key features include: Spacious Reception Area: Welcoming clients and guests in style with ample space. Conference Rooms: Perfect for meetings, presentations, and collaborative work. Private Garage: Ensuring secure parking for tenants. Full Kitchen with Dining Area: A modern kitchen space equipped for comfort and convenience. Outdoor Balconies: Offering outdoor space and views, ideal for relaxation or casual meetings. Storage Areas: Additional room for filing, supplies, or equipment storage. Located in the heart of downtown, this property is just steps away from the courthouse and is positioned within the rapidly growing Arts District, providing excellent exposure and access to local culture, dining, and amenities. With controlled access for added security and flexibility, this office space is perfect for companies looking for a modern and strategic business location.
- 24 Hour Access
- Controlled Access
- Security System
- Reception
- Storage Space
- Balcony





