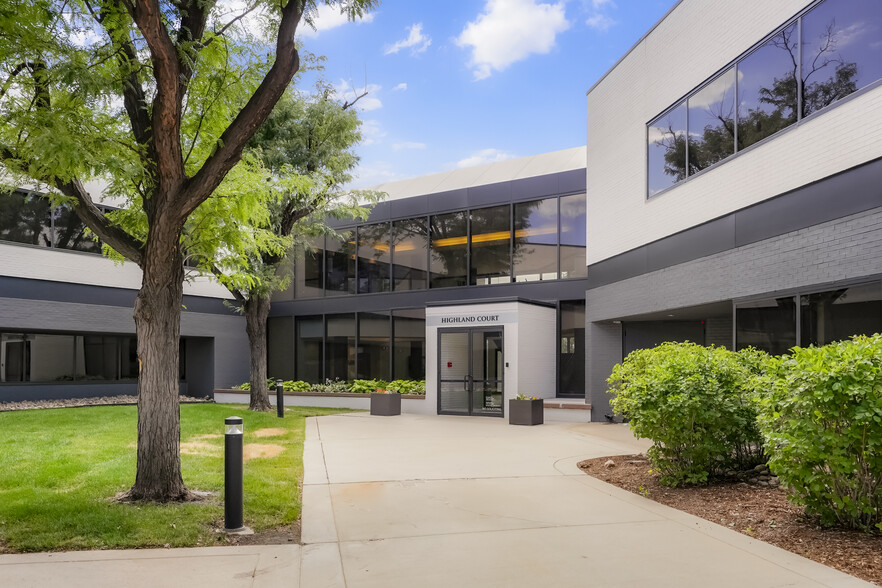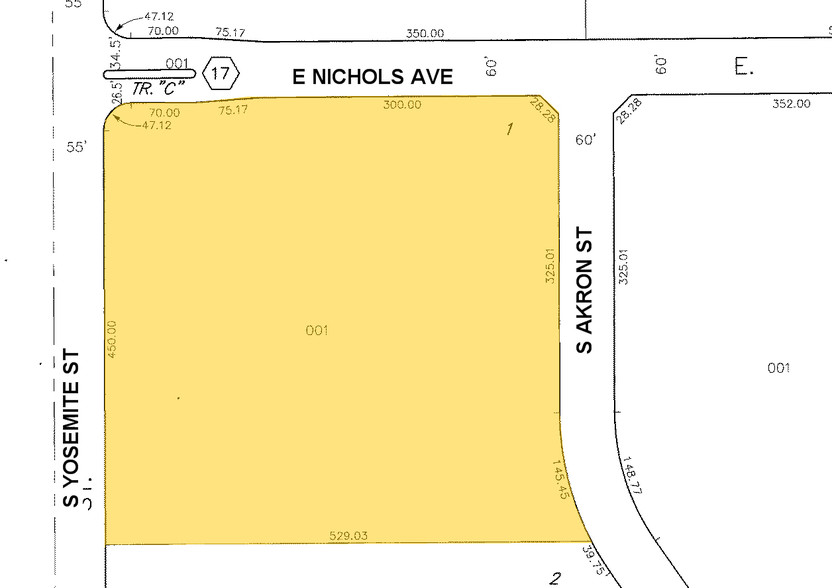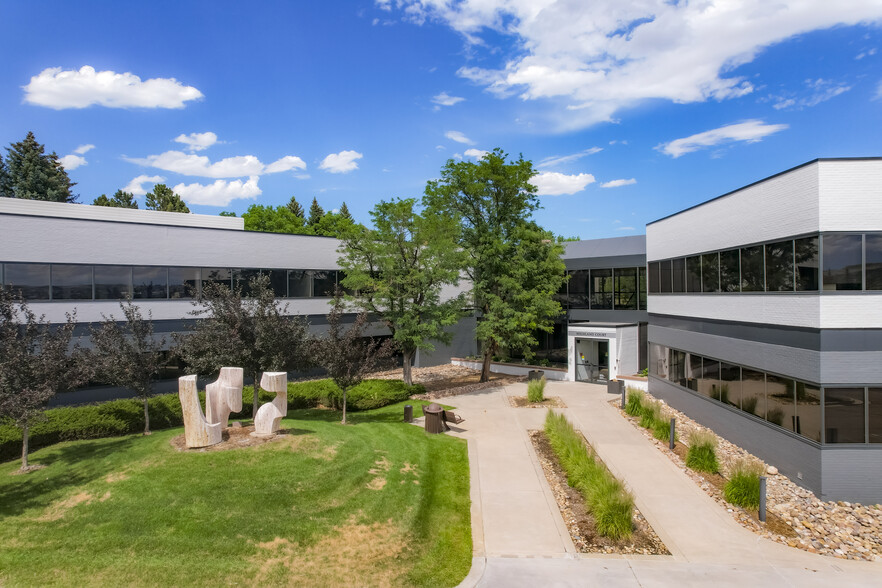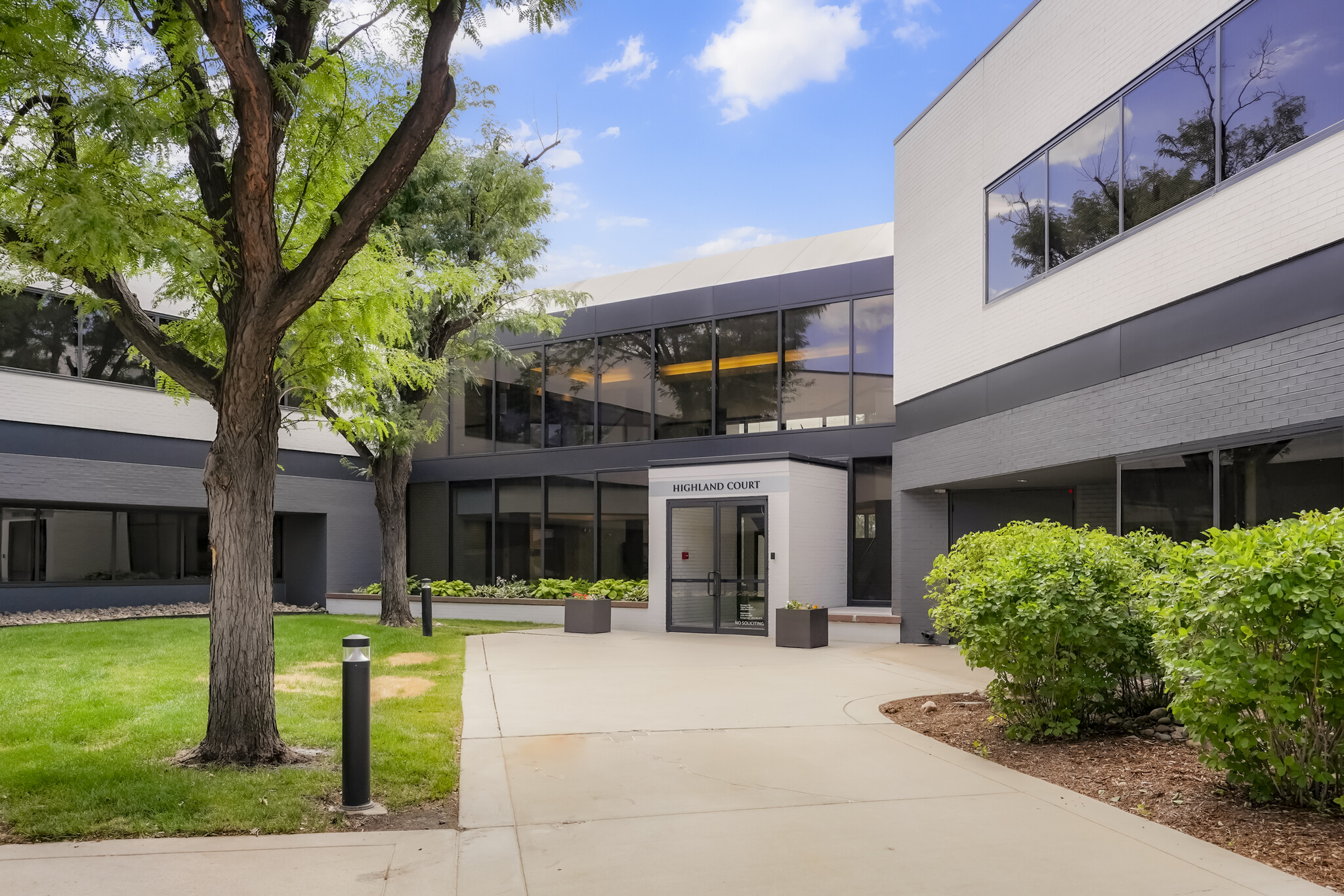Highland Court 9000 E Nichols Ave 1,241 - 17,553 SF of Office Space Available in Centennial, CO 80112



ALL AVAILABLE SPACES(4)
Display Rent as
- SPACE
- SIZE
- TERM
- RENT
- SPACE USE
- CONDITION
- AVAILABLE
Cubes available. Great move in ready space on the first floor with easy access to the parking lot. Sits on three sides of glass with great natural light.
- Rate includes utilities, building services and property expenses
- Mostly Open Floor Plan Layout
- 7 Private Offices
- Space is in Excellent Condition
- Ample parking space.
- Fully Built-Out as Standard Office
- Fits 18 - 57 People
- 2 Conference Rooms
- Natural Light
Available 12/1/24
- Rate includes utilities, building services and property expenses
- Mostly Open Floor Plan Layout
- Natural Light
- Partially Built-Out as Standard Office
- Fits 4 - 10 People
- Ample parking space.
Spec suite ready for occupancy. Updated finishes with modern lighting, glass entry doors, and easy access from the elevator lobby and atrium stairwell. This space sits next to the tenant lounge with a free coffee bar, fridge for your lunches, sink, Grab-N-Go food service, and seating.
- Rate includes utilities, building services and property expenses
- Fits 4 - 41 People
- 1 Conference Room
- Natural Light
- Ample parking space.
- Mostly Open Floor Plan Layout
- 6 Private Offices
- Space is in Excellent Condition
- Accent Lighting
5 private offices, conference room, open area, kitchen, breakroom. Contiguous to Suite 215 for 8,242 SF
- Rate includes utilities, building services and property expenses
- Fits 11 - 33 People
- 1 Conference Room
- Natural Light
- Open Floor Plan Layout
- 5 Private Offices
- Kitchen
- Ample parking space.
| Space | Size | Term | Rent | Space Use | Condition | Available |
| 1st Floor, Ste 155 | 7,109 SF | Negotiable | £15.03 /SF/PA | Office | Full Build-Out | Now |
| 1st Floor, Ste 180 | 1,241 SF | Negotiable | £15.03 /SF/PA | Office | Partial Build-Out | Now |
| 2nd Floor, Ste 202 | 1,500-5,086 SF | Negotiable | £15.03 /SF/PA | Office | Spec Suite | Now |
| 2nd Floor, Ste 220 | 4,117 SF | Negotiable | £15.03 /SF/PA | Office | Spec Suite | Now |
1st Floor, Ste 155
| Size |
| 7,109 SF |
| Term |
| Negotiable |
| Rent |
| £15.03 /SF/PA |
| Space Use |
| Office |
| Condition |
| Full Build-Out |
| Available |
| Now |
1st Floor, Ste 180
| Size |
| 1,241 SF |
| Term |
| Negotiable |
| Rent |
| £15.03 /SF/PA |
| Space Use |
| Office |
| Condition |
| Partial Build-Out |
| Available |
| Now |
2nd Floor, Ste 202
| Size |
| 1,500-5,086 SF |
| Term |
| Negotiable |
| Rent |
| £15.03 /SF/PA |
| Space Use |
| Office |
| Condition |
| Spec Suite |
| Available |
| Now |
2nd Floor, Ste 220
| Size |
| 4,117 SF |
| Term |
| Negotiable |
| Rent |
| £15.03 /SF/PA |
| Space Use |
| Office |
| Condition |
| Spec Suite |
| Available |
| Now |
FEATURES AND AMENITIES
- 24 Hour Access
- Controlled Access
- Conferencing Facility
- Gym
- Security System
- Storage Space
- Electric Car Charging Point
- Shower Facilities
- Air Conditioning
















