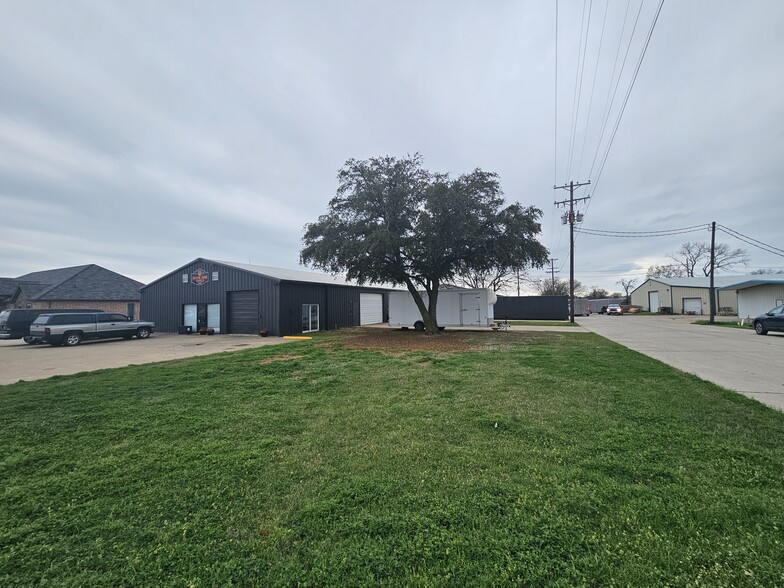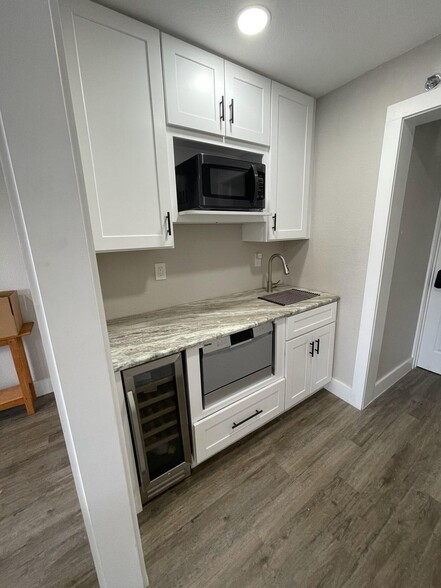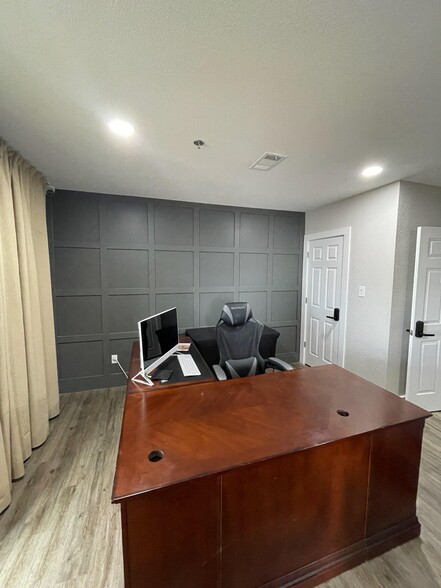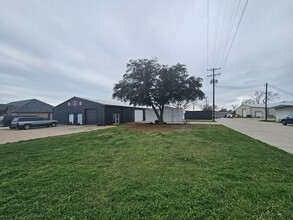
901 E Mcdonald Dr
This feature is unavailable at the moment.
We apologize, but the feature you are trying to access is currently unavailable. We are aware of this issue and our team is working hard to resolve the matter.
Please check back in a few minutes. We apologize for the inconvenience.
- LoopNet Team
thank you

Your email has been sent!
901 E Mcdonald Dr
16,285 SF 100% Leased Industrial Building Pilot Point, TX 76258 £1,564,899 (£96/SF)



Investment Highlights
- Easy Access to Rte 377
Executive Summary
Nestled in the rapidly expanding area of Pilot Point, this premier industrial property stands out as one of the select few zones permitted for manufacturing activities. It is equipped with a robust 3-phase electric system designed to support high-demand operations and is strategically zoned for industrial use, catering specifically to the needs of manufacturing enterprises.
The property ensures seamless logistics with its ample parking space tailored for both trucks and trailers, and its location offers unmatched ease of access, being conveniently situated off Highway 377 for straightforward entry and exit.
At the core of the facility are two meticulously planned offices, aimed at optimizing efficiency and productivity. The reception area, adorned with a sophisticated granite countertop, establishes a tone of professionalism. This is complemented by a dedicated graphic space, engineered to inspire creativity and forward-thinking.
A practical laundry area and an extra-large workspace designed to support a broad spectrum of projects, from detailed graphic work to extensive building tasks, highlight the property's versatility. Additionally, a unique creative space is included, intended to nurture collaborative projects and innovation.
This property is not merely a workspace but a beacon for industrial growth within the fast-evolving landscape of Pilot Point, making it an exceptional opportunity for manufacturing entities looking for a location that supports ambitious growth and operational excellence.
The property ensures seamless logistics with its ample parking space tailored for both trucks and trailers, and its location offers unmatched ease of access, being conveniently situated off Highway 377 for straightforward entry and exit.
At the core of the facility are two meticulously planned offices, aimed at optimizing efficiency and productivity. The reception area, adorned with a sophisticated granite countertop, establishes a tone of professionalism. This is complemented by a dedicated graphic space, engineered to inspire creativity and forward-thinking.
A practical laundry area and an extra-large workspace designed to support a broad spectrum of projects, from detailed graphic work to extensive building tasks, highlight the property's versatility. Additionally, a unique creative space is included, intended to nurture collaborative projects and innovation.
This property is not merely a workspace but a beacon for industrial growth within the fast-evolving landscape of Pilot Point, making it an exceptional opportunity for manufacturing entities looking for a location that supports ambitious growth and operational excellence.
Financial Summary (Actual - 2024) |
Annual | Annual Per SF |
|---|---|---|
| Gross Rental Income |
£49,529

|
£3.04

|
| Other Income |
-

|
-

|
| Vacancy Loss |
-

|
-

|
| Effective Gross Income |
£49,529

|
£3.04

|
| Net Operating Income |
-

|
-

|
Financial Summary (Actual - 2024)
| Gross Rental Income | |
|---|---|
| Annual | £49,529 |
| Annual Per SF | £3.04 |
| Other Income | |
|---|---|
| Annual | - |
| Annual Per SF | - |
| Vacancy Loss | |
|---|---|
| Annual | - |
| Annual Per SF | - |
| Effective Gross Income | |
|---|---|
| Annual | £49,529 |
| Annual Per SF | £3.04 |
| Net Operating Income | |
|---|---|
| Annual | - |
| Annual Per SF | - |
Property Facts
| Price | £1,564,899 | Rentable Building Area | 16,285 SF |
| Price Per SF | £96 | Number of Floors | 2 |
| Sale Type | Investment | Year Built | 1985 |
| Property Type | Industrial | Parking Ratio | 0.49/1,000 SF |
| Property Subtype | Manufacturing | Clear Ceiling Height | 16 ft |
| Building Class | B | Level Access Doors | 3 |
| Lot Size | 0.99 AC |
| Price | £1,564,899 |
| Price Per SF | £96 |
| Sale Type | Investment |
| Property Type | Industrial |
| Property Subtype | Manufacturing |
| Building Class | B |
| Lot Size | 0.99 AC |
| Rentable Building Area | 16,285 SF |
| Number of Floors | 2 |
| Year Built | 1985 |
| Parking Ratio | 0.49/1,000 SF |
| Clear Ceiling Height | 16 ft |
| Level Access Doors | 3 |
Amenities
- 24 Hour Access
- Yard
- Reception
Utilities
- Lighting
- Gas - Natural
- Water - City
- Sewer - Septic Field
- Heating
MAJOR TENANTS
- Tenant
- Industry
- SF OCCUPIED
- RENT/SF
- Lease Type
- Lease End
- North Texas Hardwood and Millwork Co
- Transportation and Warehousing
- 6,300 SF
- £146.32
- Industrial Gross
- May 2024
- Pace
- -
- 2,000 SF
- £52.16
- Industrial Gross
- May 2025
| Tenant | Industry | SF OCCUPIED | RENT/SF | Lease Type | Lease End | |
| North Texas Hardwood and Millwork Co | Transportation and Warehousing | 6,300 SF | £146.32 | Industrial Gross | May 2024 | |
| Pace | - | 2,000 SF | £52.16 | Industrial Gross | May 2025 |
1 of 1
PROPERTY TAXES
| Parcel Number | R111855 | Improvements Assessment | £306,411 (2023) |
| Land Assessment | £84,814 (2023) | Total Assessment | £391,225 (2023) |
PROPERTY TAXES
Parcel Number
R111855
Land Assessment
£84,814 (2023)
Improvements Assessment
£306,411 (2023)
Total Assessment
£391,225 (2023)
zoning
| Zoning Code | Industrial (Industrial -1) |
| Industrial (Industrial -1) |
1 of 19
VIDEOS
3D TOUR
PHOTOS
STREET VIEW
STREET
MAP
1 of 1
Presented by

901 E Mcdonald Dr
Already a member? Log In
Hmm, there seems to have been an error sending your message. Please try again.
Thanks! Your message was sent.


