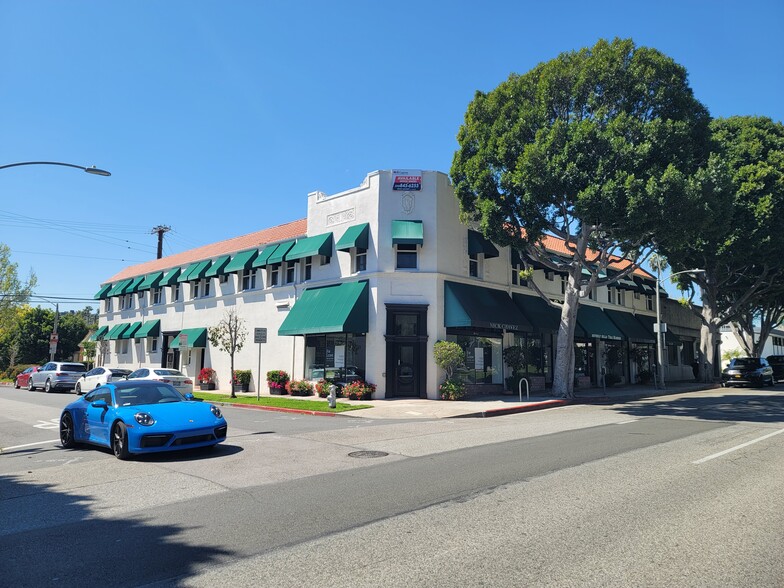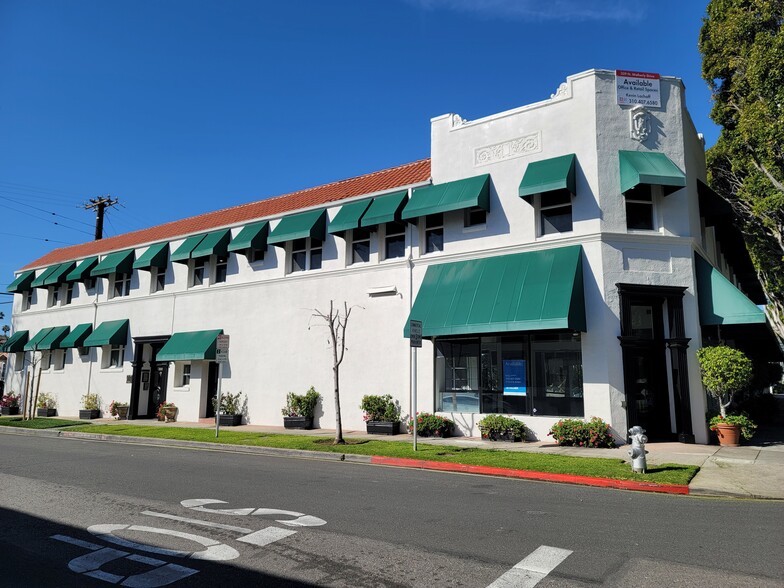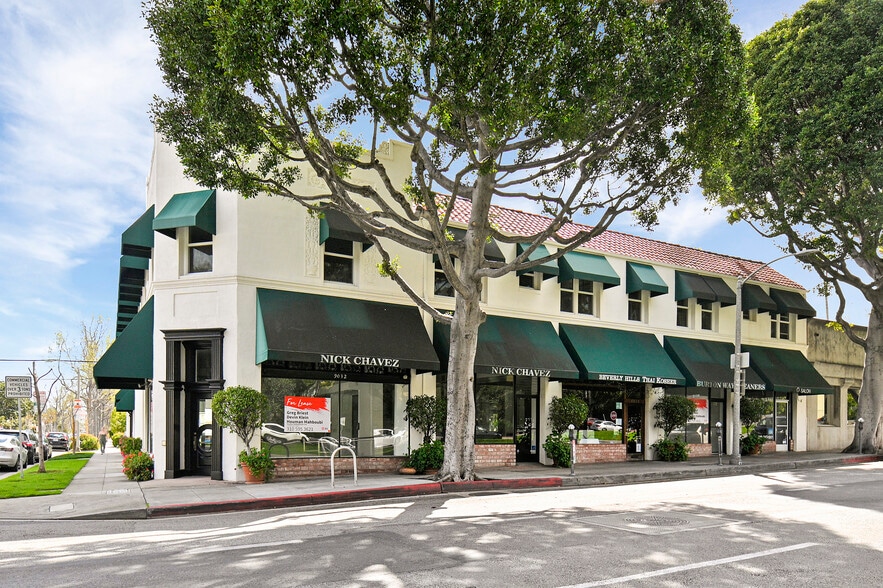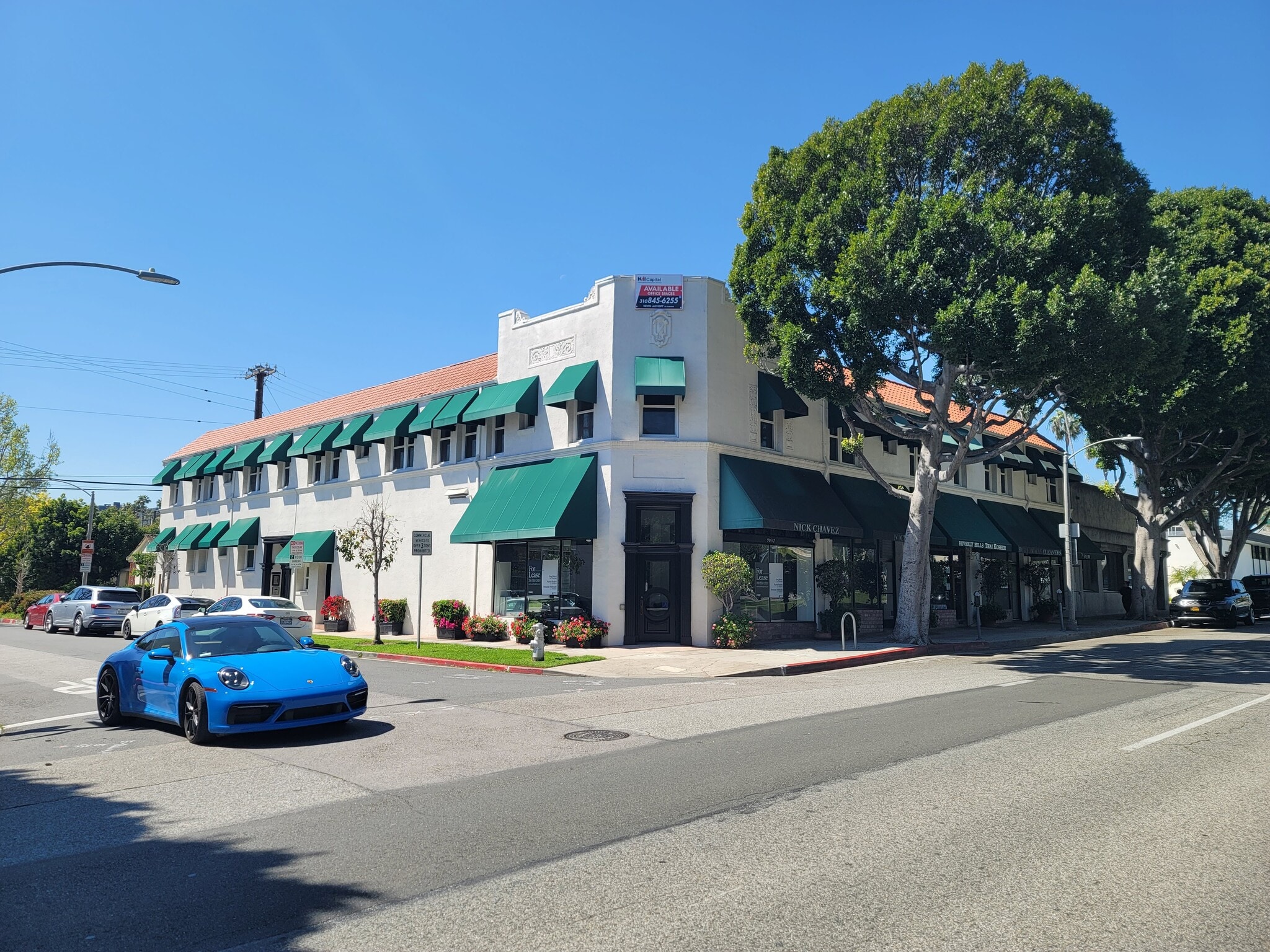Your email has been sent.
HIGHLIGHTS
- Jewel-box boutique Beverly Hills office building, meticulously cared after.
- Wood floors, recessed LED lighting, exposed brick accent walls and clean finishes throughout.
- Updated common areas including tasteful carpeting, elegant light fixtures, classic & post-modern era photography art prints.
- Potential for Medical Office space (2nd fl space conversions)
SPACE AVAILABILITY (2)
Display Rent as
- SPACE
- SIZE
- TERM
- RATE
- TYPE
| Space | Size | Term | Rate | Type | ||
| 2nd Floor, Ste 203 | 840 sq ft | 3-5 Years | £37.76 /sq ft pa £3.15 /sq ft pcm £31,717 pa £2,643 pcm | Modified Gross | ||
| 2nd Floor, Ste 205 | 960 sq ft | 3-5 Years | £37.76 /sq ft pa £3.15 /sq ft pcm £36,248 pa £3,021 pcm | Modified Gross |
2nd Floor, Ste 203
203: Our office spaces are bright and cheerful, move-in ready and feature beautiful creative office finishes including hardwood floors, exposed brick accent walls, recessed LED lighting, and operable windows. This suite includes a front open / reception area, 2 private offices, and a restroom. The space is both contemporary and timeless. The building itself has been recently updated with that classic "Beverly Hills" feel, with a color palate, professional photographic artwork, fixtures and finishes throughout the common areas that will have you ready to park your convertible Mercedes and watch a polo match. Medical space offered at $5.25 per sf per month MG.
- Listed rate may not include certain utilities, building services and property expenses
- Fully Fit-Out as Standard Office
- Fits 3 - 7 People
- 2 Private Offices
- Space is in Excellent Condition
- Central Air and Heating
- Recessed Lighting
- Wooden Floors
- Classic creative professional interior
- Hardwood floors, exposed brick accents
- Bright, natural light with operable windows
2nd Floor, Ste 205
205: Our office spaces are bright and cheerful, move-in ready and feature beautiful creative office finishes including hardwood floors, exposed brick accent walls, recessed LED lighting, and operable windows. This suite includes a front open / reception area, 2 private offices (1 very large that could also comfortably accommodate a small team), and a restroom, with a small work area that can also serve as a kitchenette. 204 and 205 can be combined for a single larger suite. The space is both contemporary and timeless. The space can be converted over from General Office to Medical Office ($5.25/SF Medical). The building itself has been recently updated with that classic "Beverly Hills" feel, with a color palate, professional photographic artwork, fixtures and finishes throughout the common areas that will have you ready to park your convertible Mercedes and watch a polo match. Medical space offered at $5.25 per sf per month MG.
- Listed rate may not include certain utilities, building services and property expenses
- Fully Fit-Out as Standard Office
- Fits 3 - 8 People
- 2 Private Offices
- Space is in Excellent Condition
- Central Air and Heating
- Recessed Lighting
- Wooden Floors
- Classic creative professional interior
- Hardwood floors, exposed brick accents
- Bright, natural light with operable windows
Rent Types
The rent amount and type that the tenant (lessee) will be responsible to pay to the landlord (lessor) throughout the lease term is negotiated prior to both parties signing a lease agreement. The rent type will vary depending upon the services provided. For example, triple net (NNN) rents are typically lower than full service rents due to additional expenses the tenant is required to pay in addition to the base rent. Contact the listing agent for a full understanding of any associated costs or additional expenses for each rent type.
1. Full Service: A rent that includes normal building standard services as provided by the landlord within a base year rental.
2. Double Net (NN): Tenant pays for only two of the building expenses; the landlord and tenant determine the specific expenses prior to signing the lease agreement.
3. Triple Net (NNN): A lease in which the tenant is responsible for all expenses associated with their proportional share of occupancy of the building.
4. Modified Gross: Modified Gross is a general type of lease rate where typically the tenant will be responsible for their proportional share of one or more of the expenses. The landlord will pay the remaining expenses. See the below list of common Modified Gross rent structures: 4. Plus All Utilities: A type of Modified Gross Lease where the tenant is responsible for their proportional share of utilities in addition to the rent. 4. Plus Cleaning: A type of Modified Gross Lease where the tenant is responsible for their proportional share of cleaning in addition to the rent. 4. Plus Electric: A type of Modified Gross Lease where the tenant is responsible for their proportional share of the electrical cost in addition to the rent. 4. Plus Electric & Cleaning: A type of Modified Gross Lease where the tenant is responsible for their proportional share of the electrical and cleaning cost in addition to the rent. 4. Plus Utilities and Char: A type of Modified Gross Lease where the tenant is responsible for their proportional share of the utilities and cleaning cost in addition to the rent. 4. Industrial Gross: A type of Modified Gross lease where the tenant pays one or more of the expenses in addition to the rent. The landlord and tenant determine these prior to signing the lease agreement.
5. Tenant Electric: The landlord pays for all services and the tenant is responsible for their usage of lights and electrical outlets in the space they occupy.
6. Negotiable or Upon Request: Used when the leasing contact does not provide the rent or service type.
7. TBD: To be determined; used for buildings for which no rent or service type is known, commonly utilized when the buildings are not yet built.
PROPERTY FACTS
| Total Space Available | 1,800 sq ft | Net Internal Area (NIA) | 12,600 sq ft |
| Property Type | Retail | Year Built/Renovated | 1969/1998 |
| Property Subtype | Shopfront Retail / Office | Parking Allocation | 1/1,000 sq ft |
| Total Space Available | 1,800 sq ft |
| Property Type | Retail |
| Property Subtype | Shopfront Retail / Office |
| Net Internal Area (NIA) | 12,600 sq ft |
| Year Built/Renovated | 1969/1998 |
| Parking Allocation | 1/1,000 sq ft |
ABOUT THE PROPERTY
The Wetherly building is a 2 story jewel-box on the northern border of Beverly Hills, with the Four Seasons hotel across Burton Way, just to the south of West Hollywood. It is just east of palm-tree lined Doheny and a few blocks from the restaurants and shops along Robertson Blvd. The 2nd floor features boutique office spaces, each with wood floors, exposed brick accent walls, operable windows, HVAC, LED lighting, and their own restroom within the suite. The common areas throughout the building were recently renovated with new carpeting and photography art prints. The colors, textures and accents are sure to remind clients and visitors that they are in a classic Beverly Hills office, meticulously cared for by a family with a multi-generational commitment to the property. It is a walk-up style building (i.e. no elevator), with limited parking; good neighborhood parking options include meters along Burton and neighborhood options. Tenants enjoy a common-area rooftop patio and intercom-controlled secure entry. For a quick sense of each space, you can click on the links below for the Matterport VR tours. 329 N. Wetherly Dr., Suite 203- https://my.matterport.com/show/?m=UnpsxArabnM&lang=en 329 N. Wetherly Dr., Suite 204- https://my.matterport.com/show/?m=eMQPTbQRx4p&lang=en 329 N. Wetherly Dr., Suite 205- https://my.matterport.com/show/?m=TonfUDjxDYR&lang=en Former uses for 2nd floor office spaces were General Office (professional services, private client, etc.); Landlord will assist in having spaces converted to Medical Use at $5.25/SF MG
- Courtyard
- Recessed Lighting
NEARBY MAJOR RETAILERS










Presented by

9032-9040 Burton Way
Hmm, there seems to have been an error sending your message. Please try again.
Thanks! Your message was sent.








