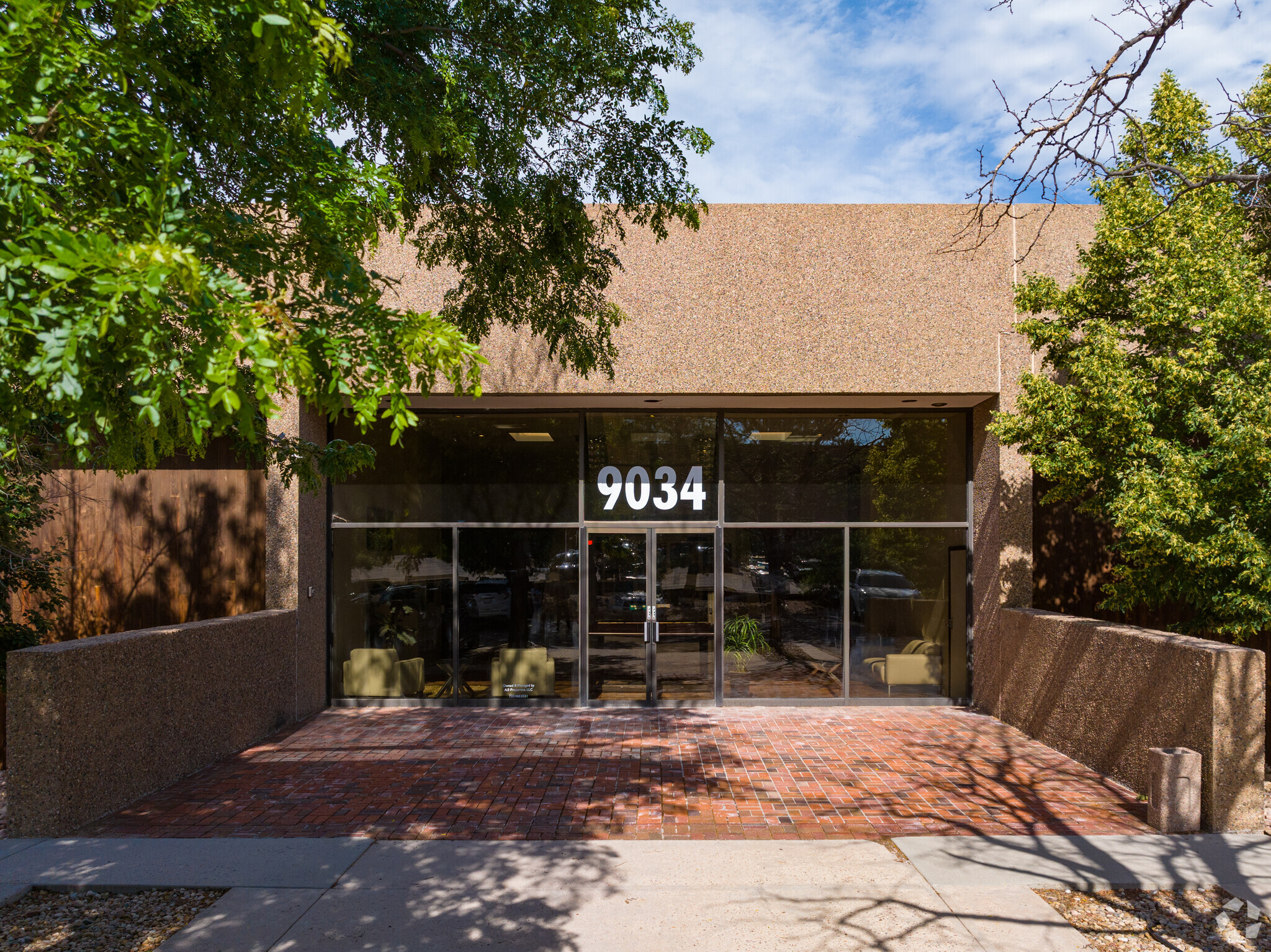LOCATION! Prime Office Space! 9034 E Easter Pl 1,047 - 6,743 SF of Space Available in Centennial, CO 80112



HIGHLIGHTS
- Quick drive to I-25 access from E Dry Creek Rd.
- Two mile demographics include 62% of the population with a bachelor`s degree or higher and 2.5% annual population growth.
- Retailers to the north include Crumbl Cookies, Torchy`s Tacos, and Lowe`s Home Improvement.
- Average household income within two miles is $141,266.
ALL AVAILABLE SPACES(4)
Display Rent as
- SPACE
- SIZE
- TERM
- RENT
- SPACE USE
- CONDITION
- AVAILABLE
3 Offices, Large reception area.
- Rate includes utilities, building services and property expenses
- Mostly Open Floor Plan Layout
- Space is in Excellent Condition
- Secure Storage
- Fully Built-Out as Professional Services Office
- 3 Private Offices
- Reception Area
- Nice sized storage area.
This suite has 4 offices, each with external windows. There is also a break room with a kitchenette, and a secure front reception room with a door shutting off the rest of the suite
- Rate includes utilities, building services and property expenses
- Mostly Open Floor Plan Layout
- Space is in Excellent Condition
- Kitchen
- Privacy from reception.
- Fully Built-Out as Standard Office
- 4 Private Offices
- Reception Area
- Natural Light
This suite features 5 offices, a breakroom with a sink, and a large storage closet
- Rate includes utilities, building services and property expenses
- 5 Private Offices
Corner office suite with large bullpen area. Easily divisible to two separate suites--one easily customized beyond the current large bullpen. That suite features a shower and sink and has 2 private offices. The attached suite has 5 windowed offices with great views and a kitchen.
- Rate includes utilities, building services and property expenses
- Mostly Open Floor Plan Layout
- Space is in Excellent Condition
- Natural Light
- Park like area with great views.
- Fully Built-Out as Standard Office
- 2 Private Offices
- Kitchen
- Shower Facilities
| Space | Size | Term | Rent | Space Use | Condition | Available |
| 1st Floor, Ste 104 | 1,047 SF | Negotiable | £12.05 /SF/PA | Office/Medical | Full Build-Out | Now |
| 2nd Floor, Ste 203 | 1,494 SF | Negotiable | £12.05 /SF/PA | Office | Full Build-Out | Now |
| 2nd Floor, Ste 205 | 2,350 SF | Negotiable | £12.05 /SF/PA | Office/Medical | Full Build-Out | Now |
| 2nd Floor, Ste 207 | 1,792-1,852 SF | Negotiable | £12.05 /SF/PA | Office/Medical | Full Build-Out | Now |
1st Floor, Ste 104
| Size |
| 1,047 SF |
| Term |
| Negotiable |
| Rent |
| £12.05 /SF/PA |
| Space Use |
| Office/Medical |
| Condition |
| Full Build-Out |
| Available |
| Now |
2nd Floor, Ste 203
| Size |
| 1,494 SF |
| Term |
| Negotiable |
| Rent |
| £12.05 /SF/PA |
| Space Use |
| Office |
| Condition |
| Full Build-Out |
| Available |
| Now |
2nd Floor, Ste 205
| Size |
| 2,350 SF |
| Term |
| Negotiable |
| Rent |
| £12.05 /SF/PA |
| Space Use |
| Office/Medical |
| Condition |
| Full Build-Out |
| Available |
| Now |
2nd Floor, Ste 207
| Size |
| 1,792-1,852 SF |
| Term |
| Negotiable |
| Rent |
| £12.05 /SF/PA |
| Space Use |
| Office/Medical |
| Condition |
| Full Build-Out |
| Available |
| Now |
PROPERTY OVERVIEW
This property is a two-story office building on a quiet street in South DTC. The building provides an abundance of natural light, open floor plans, and two elevators. The location is ideal with easy access to Interstate 25 and Arapahoe. There are plenty of amenities nearby including restaurants, coffee shops, bakery, hotels, banks and grocery stores.
- Central Heating
- Air Conditioning










