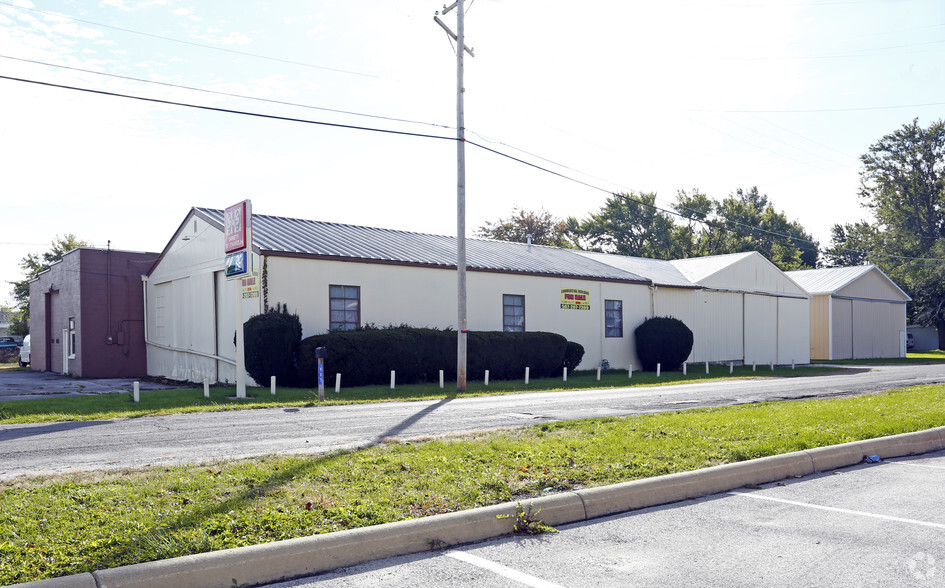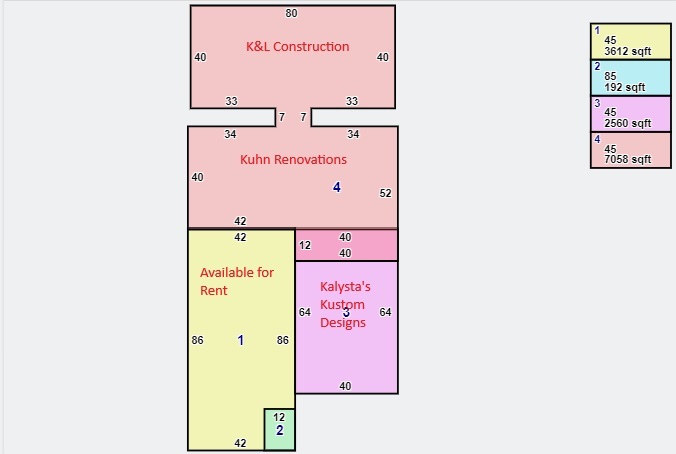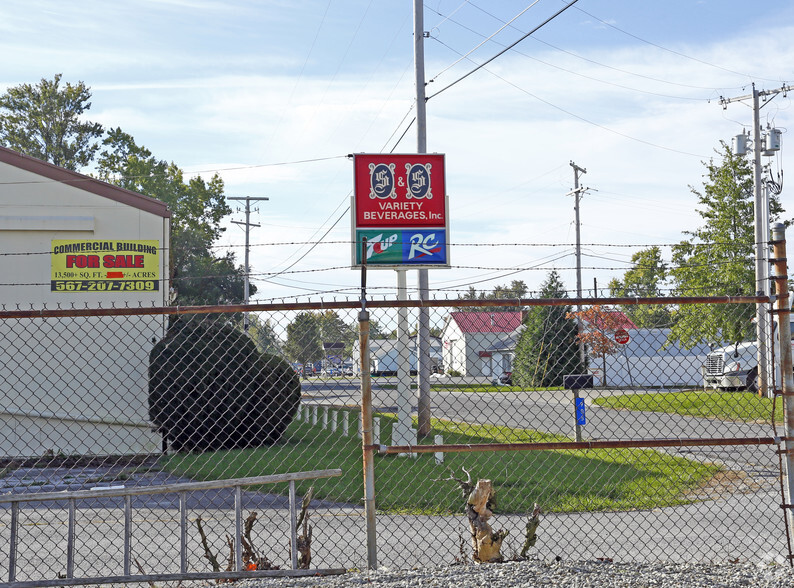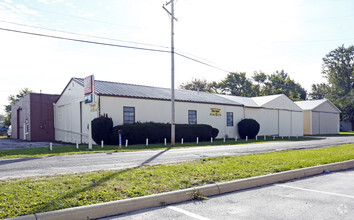
This feature is unavailable at the moment.
We apologize, but the feature you are trying to access is currently unavailable. We are aware of this issue and our team is working hard to resolve the matter.
Please check back in a few minutes. We apologize for the inconvenience.
- LoopNet Team
thank you

Your email has been sent!
905 S Caldwell Ave
3,612 SF of Industrial Space Available in Tiffin, OH 44883



Highlights
- Lots of natural light
- Hopewell Township
- Central location to downtown Tiffin
Features
all available space(1)
Display Rent as
- Space
- Size
- Term
- Rent
- Space Use
- Condition
- Available
We have 3,612 Sqft of warehouse space available for rent. The space is equipped with an office and bathroom. Natural light is is very good. There is one main entrance and one overhead door to access the building. Plenty of Parking. Tenant responsible for Electric and Gas (free to hook up, pay to run). Feel free to message us if you have any questions or would like to schedule a visit to see if the space will meet your business needs.
- Listed rate may not include certain utilities, building services and property expenses
- Lots of Natural Light
- 1 Level Access Door
- Lots of parking
| Space | Size | Term | Rent | Space Use | Condition | Available |
| 1st Floor | 3,612 SF | 1-15 Years | £3.52 /SF/PA £0.29 /SF/MO £37.90 /m²/PA £3.16 /m²/MO £12,718 /PA £1,060 /MO | Industrial | Shell Space | Now |
1st Floor
| Size |
| 3,612 SF |
| Term |
| 1-15 Years |
| Rent |
| £3.52 /SF/PA £0.29 /SF/MO £37.90 /m²/PA £3.16 /m²/MO £12,718 /PA £1,060 /MO |
| Space Use |
| Industrial |
| Condition |
| Shell Space |
| Available |
| Now |
1st Floor
| Size | 3,612 SF |
| Term | 1-15 Years |
| Rent | £3.52 /SF/PA |
| Space Use | Industrial |
| Condition | Shell Space |
| Available | Now |
We have 3,612 Sqft of warehouse space available for rent. The space is equipped with an office and bathroom. Natural light is is very good. There is one main entrance and one overhead door to access the building. Plenty of Parking. Tenant responsible for Electric and Gas (free to hook up, pay to run). Feel free to message us if you have any questions or would like to schedule a visit to see if the space will meet your business needs.
- Listed rate may not include certain utilities, building services and property expenses
- 1 Level Access Door
- Lots of Natural Light
- Lots of parking
Property Overview
The building is 13,500 sqft and is partitioned in to 4 separate areas. The front left section consists of 3,612 sqft and is equipped with an office and bathroom. This section is available for rent starting 6/1/2024. The front right section consists of 3,040 sqft. Ths space is currently being rented out by Kaylsta's Kustom Designs. The middle section consists of 3,280sqft. This space is currently being rented out by Kuhn Renovations. The back section consists of 3,200 sqft and equipped with an office. This space is currently being rented out by K&L Construction. Shall the currently rented spaces become available, we do offer vacancies to current tenants first. Feel free to message us if you have any questions or would like to schedule a visit to see if the space will meet your business needs. Terms are negotiable.
Warehouse FACILITY FACTS
SELECT TENANTS
- Floor
- Tenant Name
- Industry
- 1st
- K&L Construction
- Construction
- 1st
- Kaylsta's Kustom Designs
- Retailer
- 1st
- Kuhn Renovations
- Construction
Presented by
Eric S. Swartz
905 S Caldwell Ave
Hmm, there seems to have been an error sending your message. Please try again.
Thanks! Your message was sent.




