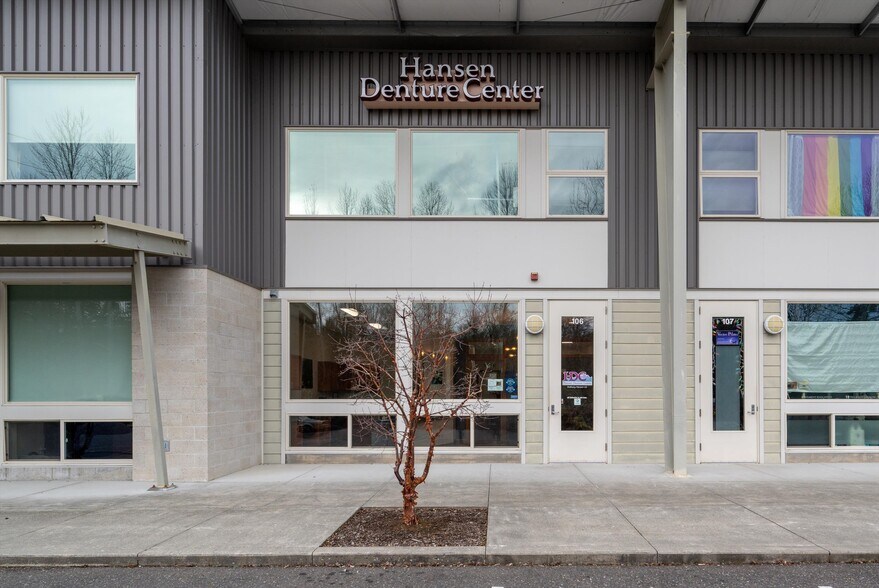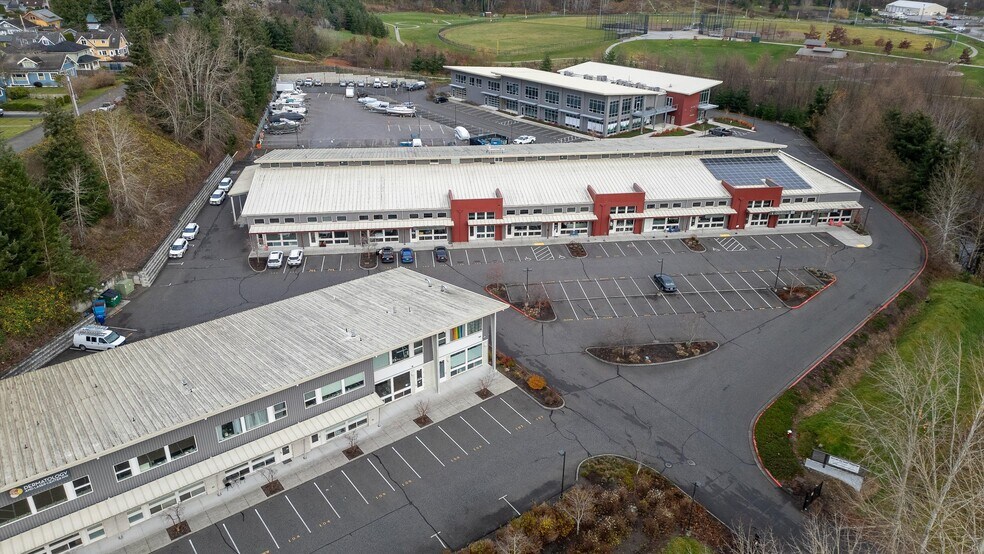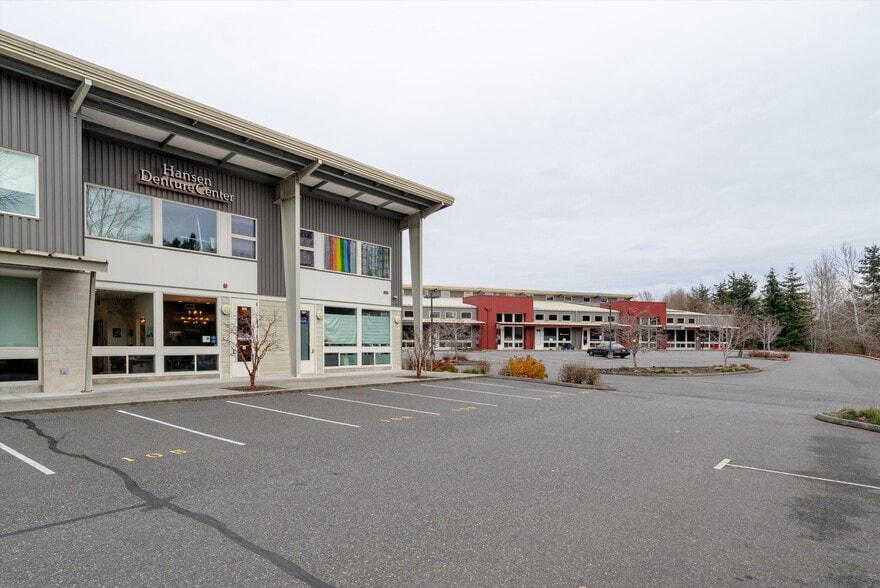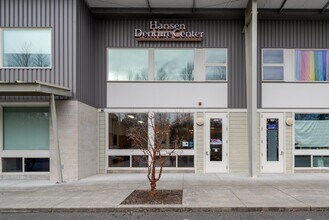
This feature is unavailable at the moment.
We apologize, but the feature you are trying to access is currently unavailable. We are aware of this issue and our team is working hard to resolve the matter.
Please check back in a few minutes. We apologize for the inconvenience.
- LoopNet Team
thank you

Your email has been sent!
905 Squalicum Way - Squalicum Lofts - Unit 106
1,829 SF Medical Unit Offered at £665,083 in Bellingham, WA 98225



Executive Summary
Commercial Condo located within the Squalicum Lofts Business Park. Located at the forefront of the complex, with excellent signage exposure to Squalicum Way. Space features 1,826 SF, currently built out as a Dental lab with reception/ waiting area, 3 operatory spaces, Lab, restroom + office on ground floor, and Processing lab space on second floor. 4 dedicated parking spaces (2 front + 2 rear). Easily accessible to I-5. Walking trails and Squalicum Creek Park adjacent to the east of the complex. Space is part of the Squalicum Lofts Condo Association.
Property Facts
| Price | £665,083 | Building Class | B |
| Unit Size | 1,829 SF | Number of Floors | 2 |
| No. Units | 1 | Typical Floor Size | 6,600 SF |
| Total Building Size | 13,200 SF | Year Built | 2008 |
| Property Type | Light Industrial (Unit) | Lot Size | 32.96 AC |
| Sale Type | Owner User |
| Price | £665,083 |
| Unit Size | 1,829 SF |
| No. Units | 1 |
| Total Building Size | 13,200 SF |
| Property Type | Light Industrial (Unit) |
| Sale Type | Owner User |
| Building Class | B |
| Number of Floors | 2 |
| Typical Floor Size | 6,600 SF |
| Year Built | 2008 |
| Lot Size | 32.96 AC |
1 Unit Available
Unit 106
| Unit Size | 1,829 SF | Sale Type | Owner User |
| Price | £665,083 | No. Parking Spaces | 4 |
| Price Per SF | £363.63 | APN/Parcel ID | 3802241151960006 |
| Unit Use | Medical |
| Unit Size | 1,829 SF |
| Price | £665,083 |
| Price Per SF | £363.63 |
| Unit Use | Medical |
| Sale Type | Owner User |
| No. Parking Spaces | 4 |
| APN/Parcel ID | 3802241151960006 |
Description
Commercial Condo located within the Squalicum Lofts Business Park. Located at the forefront of the complex, with excellent signage exposure to Squalicum Way. Space features 1,826 SF, currently built out as a Dental lab with reception/ waiting area, 3 operatory spaces, Lab, restroom + office on ground floor, and Processing lab space on second floor. 4 dedicated parking spaces (2 front + 2 rear). Easily accessible to I-5. Walking trails and Squalicum Creek Park adjacent to the east of the complex. Space is part of the Squalicum Lofts Condo Association.
zoning
| Zoning Code | CWF |
| CWF |
Presented by

905 Squalicum Way - Squalicum Lofts - Unit 106
Hmm, there seems to have been an error sending your message. Please try again.
Thanks! Your message was sent.


