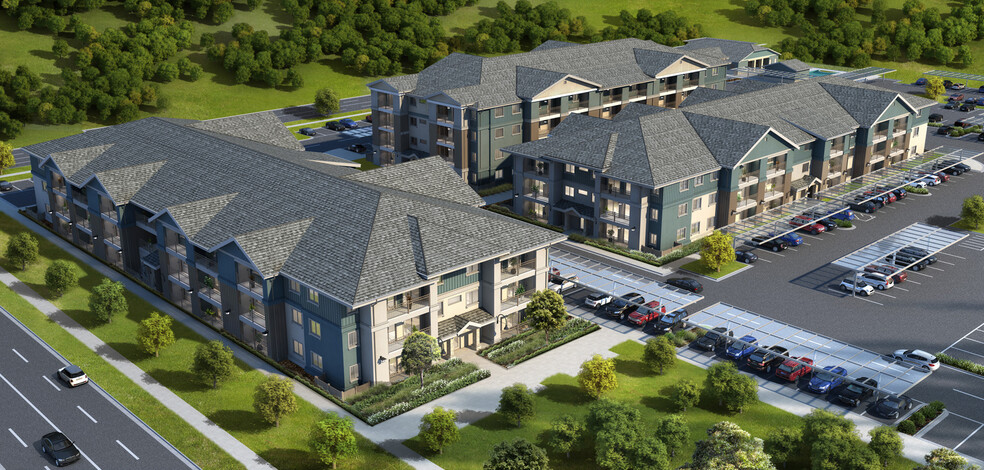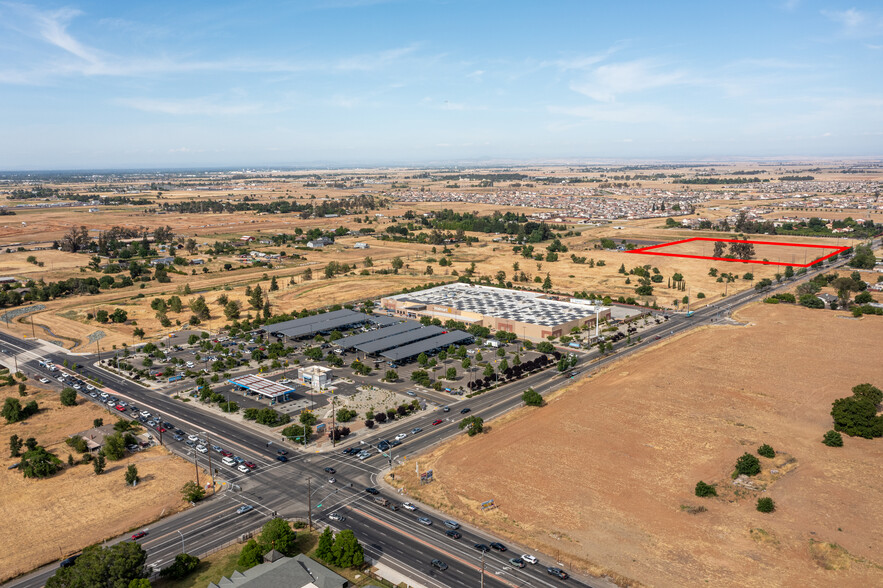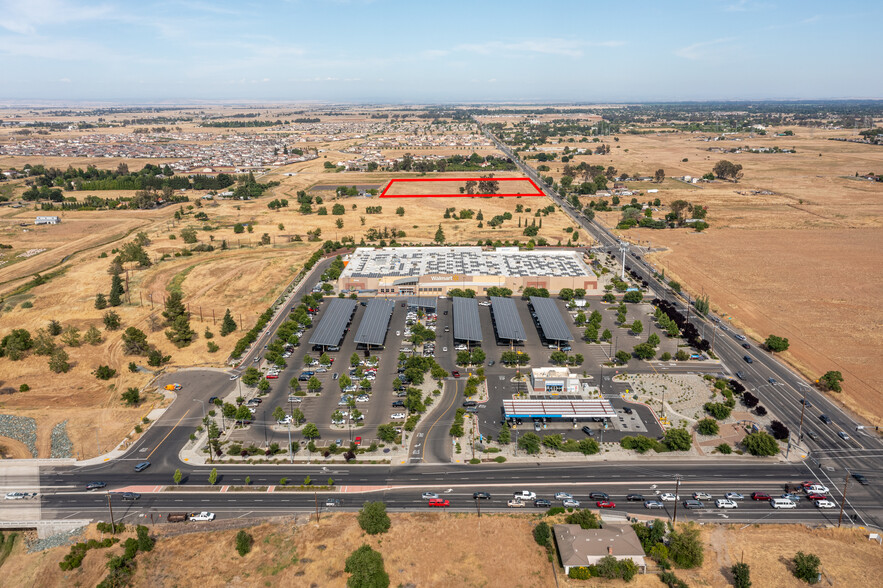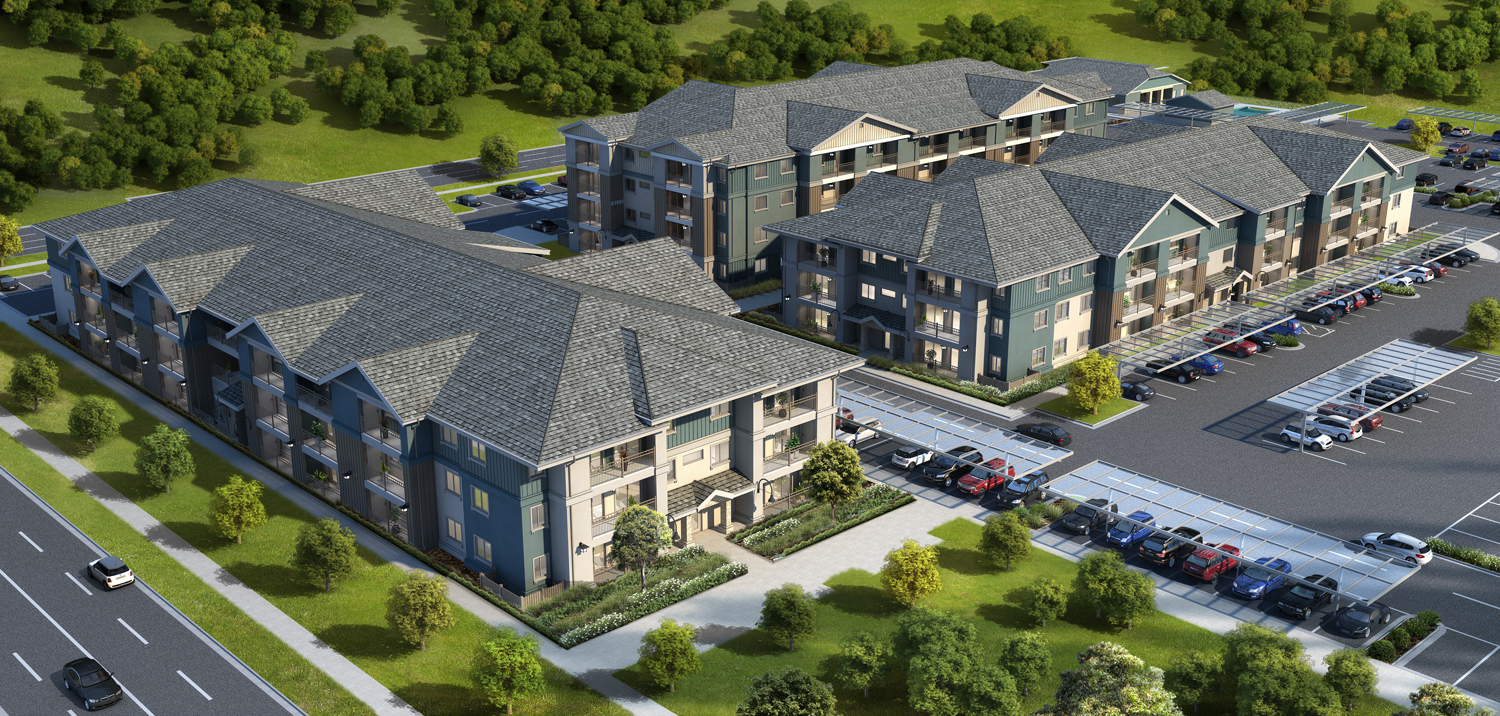9055 Gerber Rd 336 Unit Block of Flats £11,274,173 (£33,554/Unit) Sacramento, CA 95829



INVESTMENT HIGHLIGHTS
- Permit Ready 336 Multifamily Development
- Total Units: 336 one-bedroom and two-bedroom units under RD-40 zoning
- Residential Units: Mix of one and two bedroom apartments ranging from 671-1020 sqft
- Opportunity Zone: Eligible for tax incentives under the Tax Cuts and Jobs Act of 2017
EXECUTIVE SUMMARY
REDUCED by $1,000,000 and possible joint venture or Seller financing too!! Introducing a permit-ready development opportunity of a modern multifamily apartment complex at 9055 Gerber Road, Sacramento. The project is set on a 9.39-acre site with 6.6 acres utilized for 132 units in Phase One under the RD-20 zoning regulations. When completed, this four-story development will feature 336 one-bedroom and two-bedroom units equipped with premium amenities, including elevators, bike storage, a yoga and spin studio, theater, and co-working spaces. The rooftop will offer social spaces with seating areas, dining options, and private cabanas, while the clubhouse will provide a fitness center, conference rooms, a convenience market, and leisure areas.
Residents will also enjoy a resort-style pool, bocce and pickleball courts, BBQ spaces, and electric vehicle charging stations, all designed to promote community, comfort, and convenience.
The property is located in an Opportunity Zone under the Tax Cuts and Jobs Act of 2017. This federal program allows investors to defer or eliminate taxes on money they’ve made from selling property.
The project will transform a vacant, underutilized parcel into a vibrant, landscaped community, enhancing the local area with a thoughtful design featuring brick veneer, mixed siding, and two-toned stucco.It will meet RD-40 zoning requirements, capitalizing
on the location’s potential with sustainable, all-electric units and assigned parking. The development will provide high-quality housing while promoting economic growth in Sacramento, making it a sought-after destination for residents and a valuable asset to
the neighborhood.
Residents will also enjoy a resort-style pool, bocce and pickleball courts, BBQ spaces, and electric vehicle charging stations, all designed to promote community, comfort, and convenience.
The property is located in an Opportunity Zone under the Tax Cuts and Jobs Act of 2017. This federal program allows investors to defer or eliminate taxes on money they’ve made from selling property.
The project will transform a vacant, underutilized parcel into a vibrant, landscaped community, enhancing the local area with a thoughtful design featuring brick veneer, mixed siding, and two-toned stucco.It will meet RD-40 zoning requirements, capitalizing
on the location’s potential with sustainable, all-electric units and assigned parking. The development will provide high-quality housing while promoting economic growth in Sacramento, making it a sought-after destination for residents and a valuable asset to
the neighborhood.
PROPERTY FACTS
| Price | £11,274,173 |
| Price Per Unit | £33,554 |
| Sale Type | Investment |
| No. Units | 336 |
| Property Type | Multifamily |
| Property Subtype | Apartment |
| Apartment Style | Garden |
| Building Class | B |
| Lot Size | 9.39 AC |
| Construction Status | Proposed |
| Building Size | 294,248 SF |
| Number of Floors | 4 |
| Year Built | 2027 |
| Opportunity Zone |
Yes |
SITE AMENITIES
- Clubhouse
- Swimming Pool
- Sustainable Community
UNIT MIX INFORMATION
| DESCRIPTION | NO. UNITS | Avg. Rent.Mo | SF |
|---|---|---|---|
| 1+1 | 160 | - | 748 - 756 |
| 2+2 | 176 | - | 953 - 1,020 |
PROPERTY TAXES
| Parcel Number | 065-0080-057 | Improvements Assessment | £0 |
| Land Assessment | £1,431,653 | Total Assessment | £1,431,653 |
ZONING
| Zoning Code | RD-40 (County in process of rezoning to RD-40.) |






