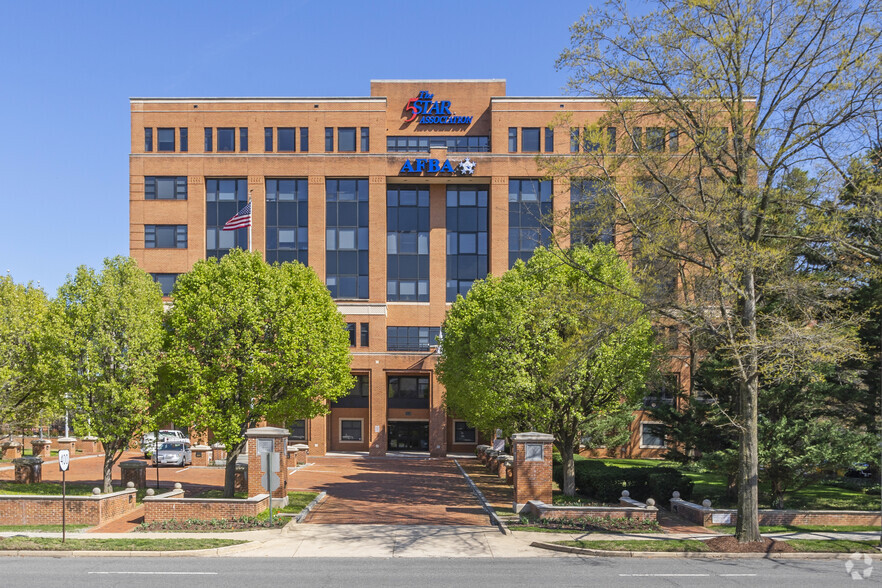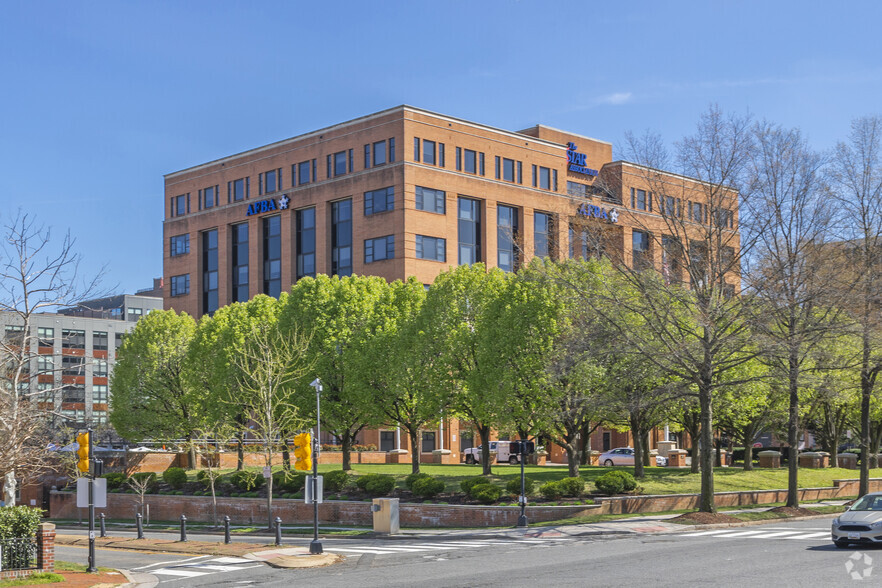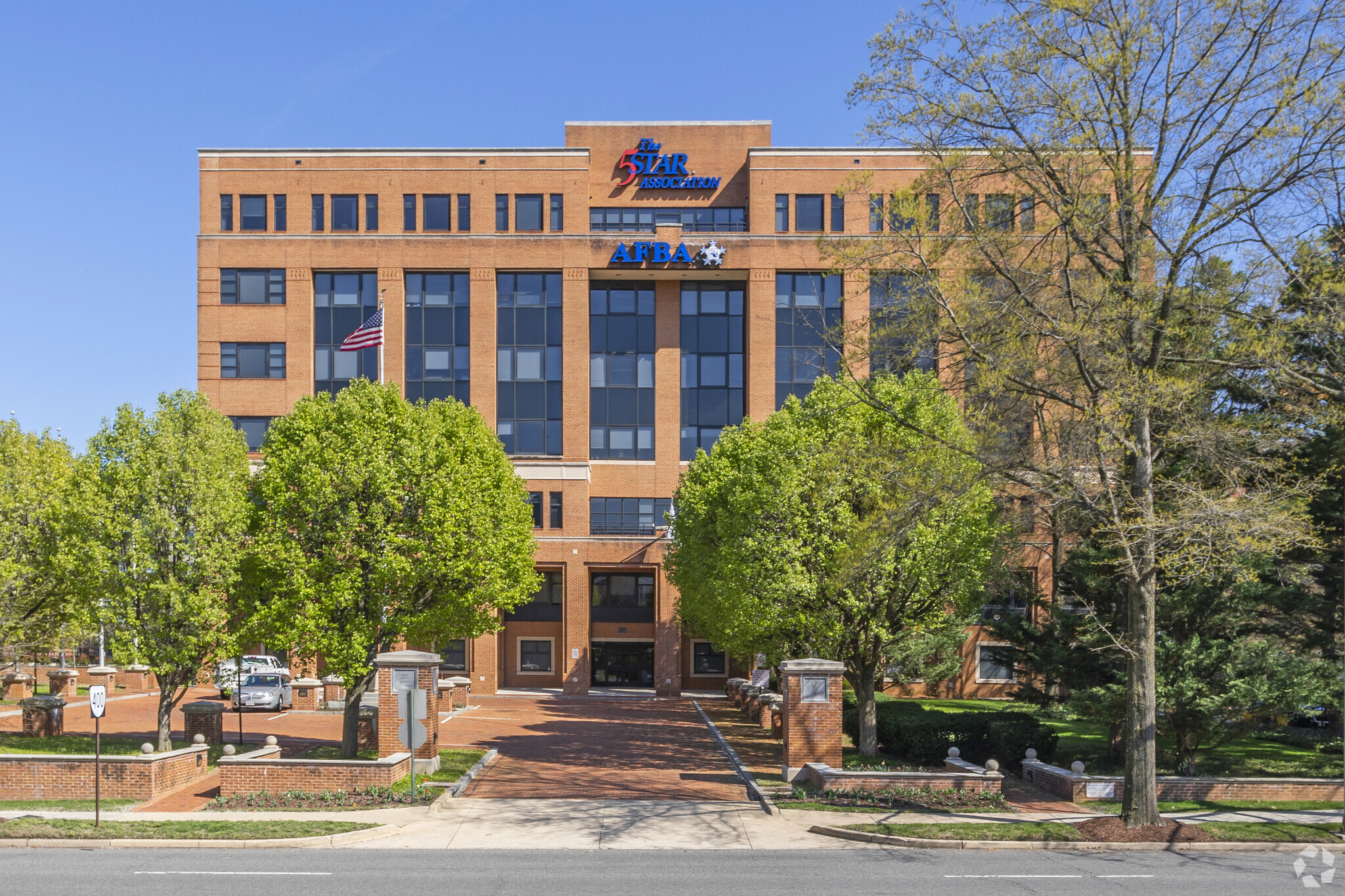The Charles C. Blanton Building 909 N Washington St 2,895 - 8,705 SF of 4-Star Office Space Available in Alexandria, VA 22314


HIGHLIGHTS
- Excellent amenities including on-site engineer, security guard, fitness center, and tenant lounge with televisions.
- Minutes to Reagan National Airport and Washington, DC from GW Pkwy access and Braddock Road Metro station (Blue Line).
- Adjacent to hotels and restaurants including Holiday Inn & Suites, Oak Steakhouse Alexandria, and Haute Dogs and Fries.
ALL AVAILABLE SPACES(2)
Display Rent as
- SPACE
- SIZE
- TERM
- RENT
- SPACE USE
- CONDITION
- AVAILABLE
MOVE-READY OFFICE INTENSIVE SPACE WITH ELEVATOR LOBBY EXPOSURE. SECURE BUILDING WITH GARAGE PARKING, SHARED CONFERENCE CENTER & FITNESS FACILITY.
- Rate includes utilities, building services and property expenses
- Central Air Conditioning
- Fully Built-Out as Professional Services Office
- Excellent amenities
Furnished move-in ready space!
- Rate includes utilities, building services and property expenses
- Office intensive layout
- Excellent amenities
- Fully Built-Out as Standard Office
- Central Air Conditioning
| Space | Size | Term | Rent | Space Use | Condition | Available |
| 2nd Floor, Ste 200 | 5,810 SF | Negotiable | £20.72 /SF/PA | Office | Full Build-Out | Now |
| 4th Floor, Ste 420 | 2,895 SF | 3-10 Years | £21.47 /SF/PA | Office | Full Build-Out | 30 Days |
2nd Floor, Ste 200
| Size |
| 5,810 SF |
| Term |
| Negotiable |
| Rent |
| £20.72 /SF/PA |
| Space Use |
| Office |
| Condition |
| Full Build-Out |
| Available |
| Now |
4th Floor, Ste 420
| Size |
| 2,895 SF |
| Term |
| 3-10 Years |
| Rent |
| £21.47 /SF/PA |
| Space Use |
| Office |
| Condition |
| Full Build-Out |
| Available |
| 30 Days |
PROPERTY OVERVIEW
The Charles C Blanton Building is a 7-story, 163,056 square foot office building adjacent to a new-mixed use project, 530 First Street, with retail amenities. The building was constructed in 1989 and sits on 0.7 acres. Offering 120 covered spaces for $110 the building also sits in proximity to Braddock Rd Metro (Blue Line) and direct access to GW Parkway.
- Gym
- Property Manager on Site






