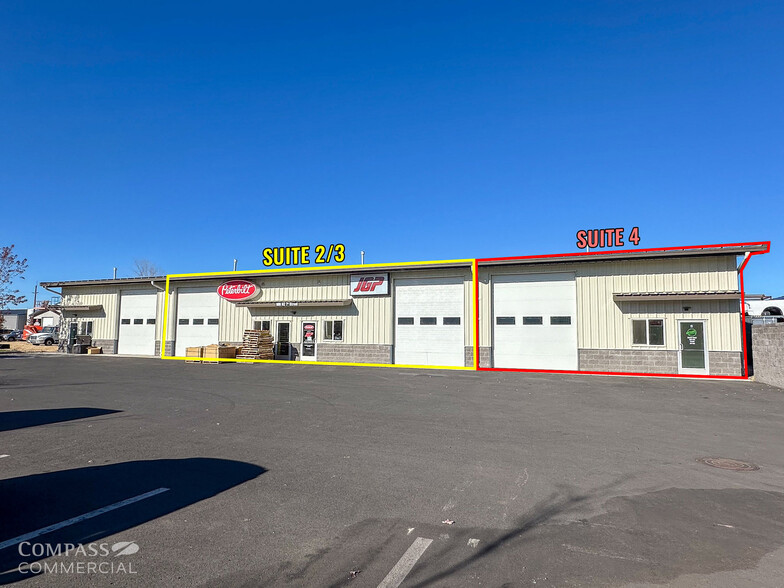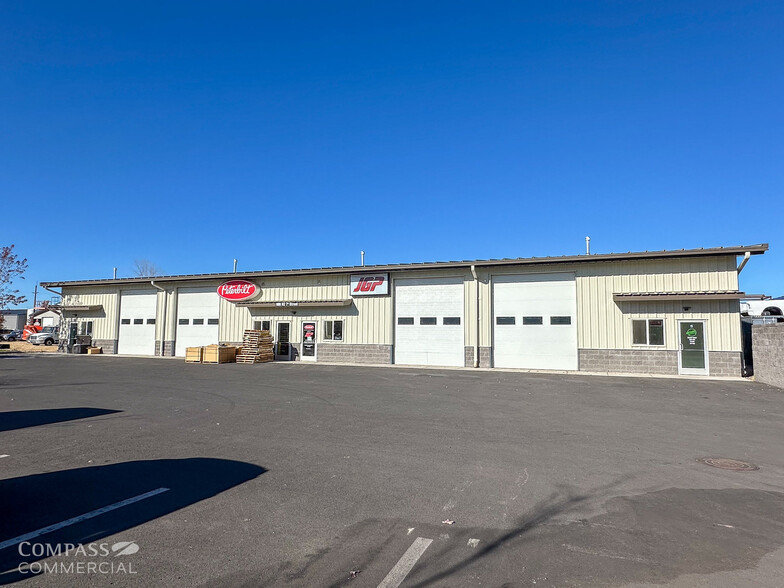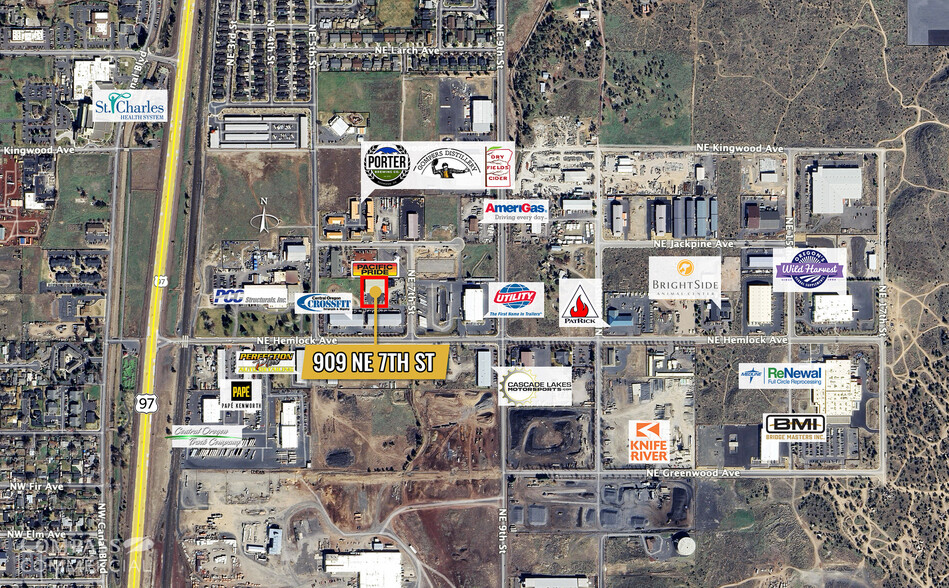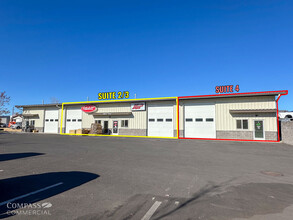
This feature is unavailable at the moment.
We apologize, but the feature you are trying to access is currently unavailable. We are aware of this issue and our team is working hard to resolve the matter.
Please check back in a few minutes. We apologize for the inconvenience.
- LoopNet Team
thank you

Your email has been sent!
Pioneer West Phase I 909 NE 7th St
2,672 - 8,256 SF of Industrial Space Available in Redmond, OR 97756



Highlights
- Easy access to Highway 97
- High quality newer industrial building
- Located within the Redmond Enterprise Zone
Features
all available spaces(2)
Display Rent as
- Space
- Size
- Term
- Rent
- Space Use
- Condition
- Available
Open warehouse with office/small showroom, two restrooms, and two exterior roll-up doors
- Lease rate does not include utilities, property expenses or building services
- 2 Level Access Doors
Open warehouse with office, restroom, exterior roll-up door, and dedicated work area with interior roll-up door
- Lease rate does not include utilities, property expenses or building services
- 2 Level Access Doors
| Space | Size | Term | Rent | Space Use | Condition | Available |
| 1st Floor - 2/3 | 5,584 SF | 3-20 Years | £9.93 /SF/PA £0.83 /SF/MO £106.83 /m²/PA £8.90 /m²/MO £55,421 /PA £4,618 /MO | Industrial | - | 01/01/2025 |
| 1st Floor - 4 | 2,672 SF | 3-20 Years | £9.93 /SF/PA £0.83 /SF/MO £106.83 /m²/PA £8.90 /m²/MO £26,520 /PA £2,210 /MO | Industrial | - | 01/01/2025 |
1st Floor - 2/3
| Size |
| 5,584 SF |
| Term |
| 3-20 Years |
| Rent |
| £9.93 /SF/PA £0.83 /SF/MO £106.83 /m²/PA £8.90 /m²/MO £55,421 /PA £4,618 /MO |
| Space Use |
| Industrial |
| Condition |
| - |
| Available |
| 01/01/2025 |
1st Floor - 4
| Size |
| 2,672 SF |
| Term |
| 3-20 Years |
| Rent |
| £9.93 /SF/PA £0.83 /SF/MO £106.83 /m²/PA £8.90 /m²/MO £26,520 /PA £2,210 /MO |
| Space Use |
| Industrial |
| Condition |
| - |
| Available |
| 01/01/2025 |
1st Floor - 2/3
| Size | 5,584 SF |
| Term | 3-20 Years |
| Rent | £9.93 /SF/PA |
| Space Use | Industrial |
| Condition | - |
| Available | 01/01/2025 |
Open warehouse with office/small showroom, two restrooms, and two exterior roll-up doors
- Lease rate does not include utilities, property expenses or building services
- 2 Level Access Doors
1st Floor - 4
| Size | 2,672 SF |
| Term | 3-20 Years |
| Rent | £9.93 /SF/PA |
| Space Use | Industrial |
| Condition | - |
| Available | 01/01/2025 |
Open warehouse with office, restroom, exterior roll-up door, and dedicated work area with interior roll-up door
- Lease rate does not include utilities, property expenses or building services
- 2 Level Access Doors
Property Overview
Pioneer West is a newer industrial building, constructed in 2020, offering versatile space for lease with excellent access to Highway 97. Two suites are available, which can be leased together or separately: Suite 2/3 offers 5,584 SF, and Suite 4 provides 2,672 SF, for a combined total of 8,256 SF. This modern facility is well-suited for industrial or manufacturing uses, featuring functional layouts in a prime Redmond location with easy connectivity to major roadways. Don’t miss this opportunity to establish your business in a growing industrial hub.
Manufacturing FACILITY FACTS
Presented by

Pioneer West Phase I | 909 NE 7th St
Hmm, there seems to have been an error sending your message. Please try again.
Thanks! Your message was sent.







