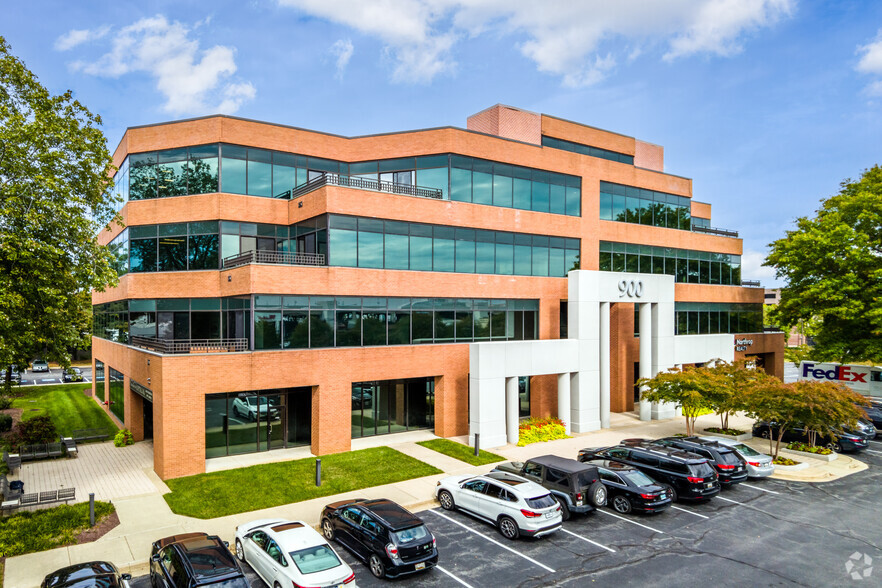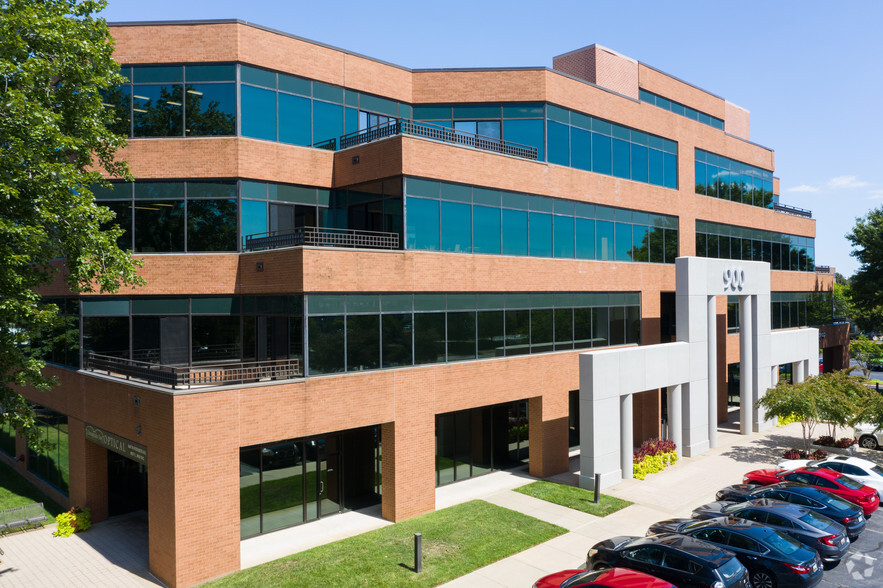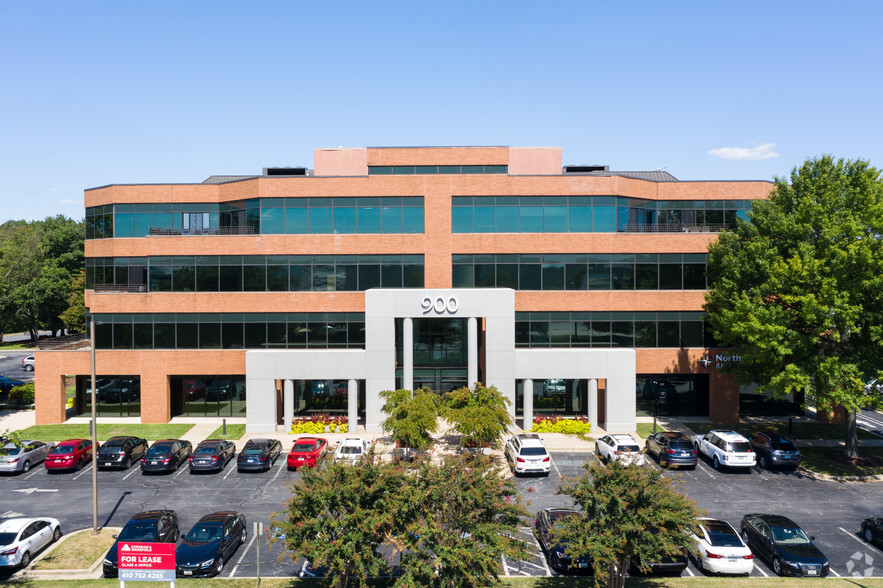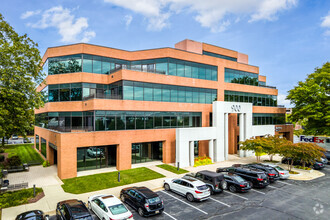
This feature is unavailable at the moment.
We apologize, but the feature you are trying to access is currently unavailable. We are aware of this issue and our team is working hard to resolve the matter.
Please check back in a few minutes. We apologize for the inconvenience.
- LoopNet Team
thank you

Your email has been sent!
Annapolis Commerce Park Annapolis, MD 21401
1,428 - 28,314 SF of Space Available



Park Highlights
- Balconies, Banking, Corner Lot, On Site Management, Property Manager on Site
PARK FACTS
| Min. Divisible | 1,428 SF | Park Type | Industrial Park |
| Min. Divisible | 1,428 SF |
| Park Type | Industrial Park |
all available spaces(8)
Display Rent as
- Space
- Size
- Term
- Rent
- Space Use
- Condition
- Available
Office suite located directly off first floor lobby. Potential for direct exterior access from parking lot. In-suite restrooms. Very nice 2nd generation buildout.
- Rate includes utilities, building services and property expenses
- Fits 6 - 18 People
- Mostly Open Floor Plan Layout
Suite offers direct access via double glass doors off the 2nd floor elevator lobby. 13 windowed offices in its existing condition. Overall very efficient suite
- Rate includes utilities, building services and property expenses
- Fits 6 - 19 People
- Fully Built-Out as Standard Office
- 13 Private Offices
- Rate includes utilities, building services and property expenses
- Fits 7 - 62 People
- Mostly Open Floor Plan Layout
- Rate includes utilities, building services and property expenses
- Fits 13 - 62 People
- Mostly Open Floor Plan Layout
| Space | Size | Term | Rent | Space Use | Condition | Available |
| 1st Floor, Ste 103 | 2,207 SF | Negotiable | £27.16 /SF/PA £2.26 /SF/MO £292.38 /m²/PA £24.36 /m²/MO £59,948 /PA £4,996 /MO | Office | - | Now |
| 2nd Floor, Ste 208 | 2,325 SF | Negotiable | £27.16 /SF/PA £2.26 /SF/MO £292.38 /m²/PA £24.36 /m²/MO £63,153 /PA £5,263 /MO | Office | Full Build-Out | Now |
| 3rd Floor | 2,533-7,662 SF | Negotiable | £27.16 /SF/PA £2.26 /SF/MO £292.38 /m²/PA £24.36 /m²/MO £208,119 /PA £17,343 /MO | Office | - | Now |
| 3rd Floor | 5,129-7,662 SF | Negotiable | £27.16 /SF/PA £2.26 /SF/MO £292.38 /m²/PA £24.36 /m²/MO £208,119 /PA £17,343 /MO | Office | - | Now |
900 Bestgate Rd - 1st Floor - Ste 103
900 Bestgate Rd - 2nd Floor - Ste 208
900 Bestgate Rd - 3rd Floor
900 Bestgate Rd - 3rd Floor
- Space
- Size
- Term
- Rent
- Space Use
- Condition
- Available
Former Hair Salon space
- Lease rate does not include utilities, property expenses or building services
| Space | Size | Term | Rent | Space Use | Condition | Available |
| 1st Floor - 901A | 1,428 SF | Negotiable | £15.75 /SF/PA £1.31 /SF/MO £169.49 /m²/PA £14.12 /m²/MO £22,486 /PA £1,874 /MO | Light Industrial | Full Build-Out | Now |
901-913 Commerce Rd - 1st Floor - 901A
- Space
- Size
- Term
- Rent
- Space Use
- Condition
- Available
- Lease rate does not include utilities, property expenses or building services
| Space | Size | Term | Rent | Space Use | Condition | Available |
| 1st Floor - 906A | 2,870 SF | Negotiable | £15.75 /SF/PA £1.31 /SF/MO £169.49 /m²/PA £14.12 /m²/MO £45,192 /PA £3,766 /MO | Light Industrial | Full Build-Out | Now |
898-912 Commerce Rd - 1st Floor - 906A
- Space
- Size
- Term
- Rent
- Space Use
- Condition
- Available
- Lease rate does not include utilities, property expenses or building services
- Fits 7 - 20 People
- Second floor mezzanine
- Great visibility on Bestgate Rd
- Mostly Open Floor Plan Layout
- 100% conditioned space
- Retail signage opportunity
- Lease rate does not include utilities, property expenses or building services
- Includes an oversize at-grade OHD
- 100% conditioned warehouse
- 20ft clear height
| Space | Size | Term | Rent | Space Use | Condition | Available |
| 1st Floor, Ste D | 2,440 SF | Negotiable | £22.44 /SF/PA £1.87 /SF/MO £241.53 /m²/PA £20.13 /m²/MO £54,750 /PA £4,563 /MO | Office/Retail | Full Build-Out | Now |
| 1st Floor - H | 1,720 SF | Negotiable | £22.44 /SF/PA £1.87 /SF/MO £241.53 /m²/PA £20.13 /m²/MO £38,594 /PA £3,216 /MO | Light Industrial | Full Build-Out | 01/02/2025 |
910 Bestgate Rd - 1st Floor - Ste D
910 Bestgate Rd - 1st Floor - H
900 Bestgate Rd - 1st Floor - Ste 103
| Size | 2,207 SF |
| Term | Negotiable |
| Rent | £27.16 /SF/PA |
| Space Use | Office |
| Condition | - |
| Available | Now |
Office suite located directly off first floor lobby. Potential for direct exterior access from parking lot. In-suite restrooms. Very nice 2nd generation buildout.
- Rate includes utilities, building services and property expenses
- Mostly Open Floor Plan Layout
- Fits 6 - 18 People
900 Bestgate Rd - 2nd Floor - Ste 208
| Size | 2,325 SF |
| Term | Negotiable |
| Rent | £27.16 /SF/PA |
| Space Use | Office |
| Condition | Full Build-Out |
| Available | Now |
Suite offers direct access via double glass doors off the 2nd floor elevator lobby. 13 windowed offices in its existing condition. Overall very efficient suite
- Rate includes utilities, building services and property expenses
- Fully Built-Out as Standard Office
- Fits 6 - 19 People
- 13 Private Offices
900 Bestgate Rd - 3rd Floor
| Size | 2,533-7,662 SF |
| Term | Negotiable |
| Rent | £27.16 /SF/PA |
| Space Use | Office |
| Condition | - |
| Available | Now |
- Rate includes utilities, building services and property expenses
- Mostly Open Floor Plan Layout
- Fits 7 - 62 People
900 Bestgate Rd - 3rd Floor
| Size | 5,129-7,662 SF |
| Term | Negotiable |
| Rent | £27.16 /SF/PA |
| Space Use | Office |
| Condition | - |
| Available | Now |
- Rate includes utilities, building services and property expenses
- Mostly Open Floor Plan Layout
- Fits 13 - 62 People
901-913 Commerce Rd - 1st Floor - 901A
| Size | 1,428 SF |
| Term | Negotiable |
| Rent | £15.75 /SF/PA |
| Space Use | Light Industrial |
| Condition | Full Build-Out |
| Available | Now |
Former Hair Salon space
- Lease rate does not include utilities, property expenses or building services
898-912 Commerce Rd - 1st Floor - 906A
| Size | 2,870 SF |
| Term | Negotiable |
| Rent | £15.75 /SF/PA |
| Space Use | Light Industrial |
| Condition | Full Build-Out |
| Available | Now |
- Lease rate does not include utilities, property expenses or building services
910 Bestgate Rd - 1st Floor - Ste D
| Size | 2,440 SF |
| Term | Negotiable |
| Rent | £22.44 /SF/PA |
| Space Use | Office/Retail |
| Condition | Full Build-Out |
| Available | Now |
- Lease rate does not include utilities, property expenses or building services
- Mostly Open Floor Plan Layout
- Fits 7 - 20 People
- 100% conditioned space
- Second floor mezzanine
- Retail signage opportunity
- Great visibility on Bestgate Rd
910 Bestgate Rd - 1st Floor - H
| Size | 1,720 SF |
| Term | Negotiable |
| Rent | £22.44 /SF/PA |
| Space Use | Light Industrial |
| Condition | Full Build-Out |
| Available | 01/02/2025 |
- Lease rate does not include utilities, property expenses or building services
- 100% conditioned warehouse
- Includes an oversize at-grade OHD
- 20ft clear height
SELECT TENANTS AT THIS PROPERTY
- Floor
- Tenant Name
- 1st
- Anne Arundel Medical Outpatient Surgery Center
- 1st
- Center Point Church
- 1st
- CRGA Design
Presented by

Annapolis Commerce Park | Annapolis, MD 21401
Hmm, there seems to have been an error sending your message. Please try again.
Thanks! Your message was sent.






