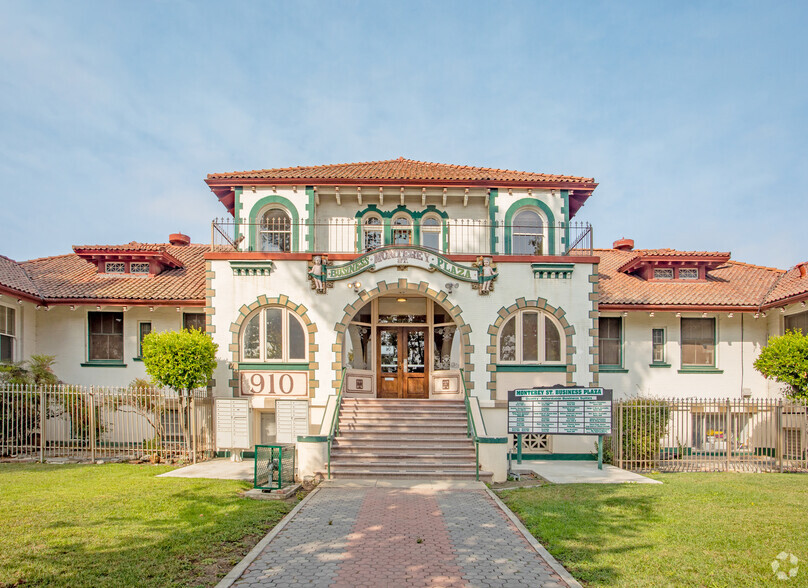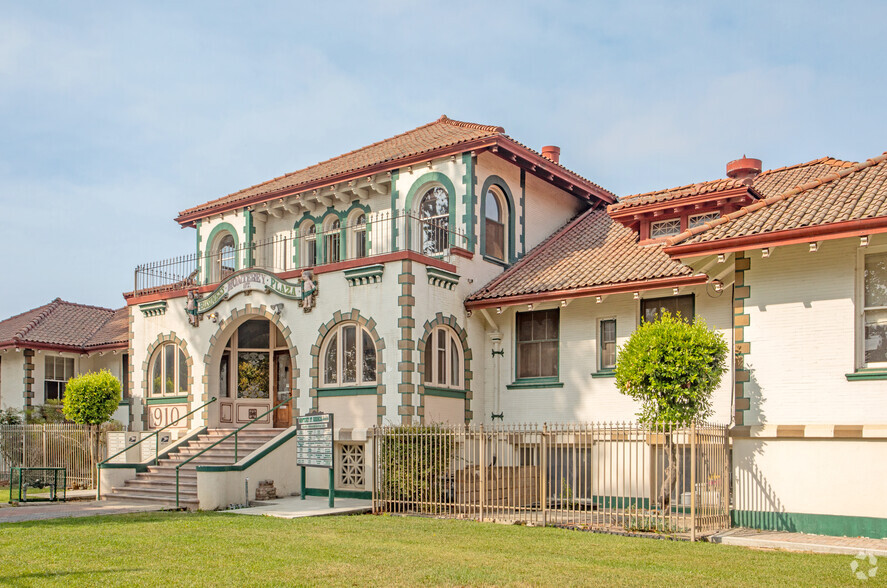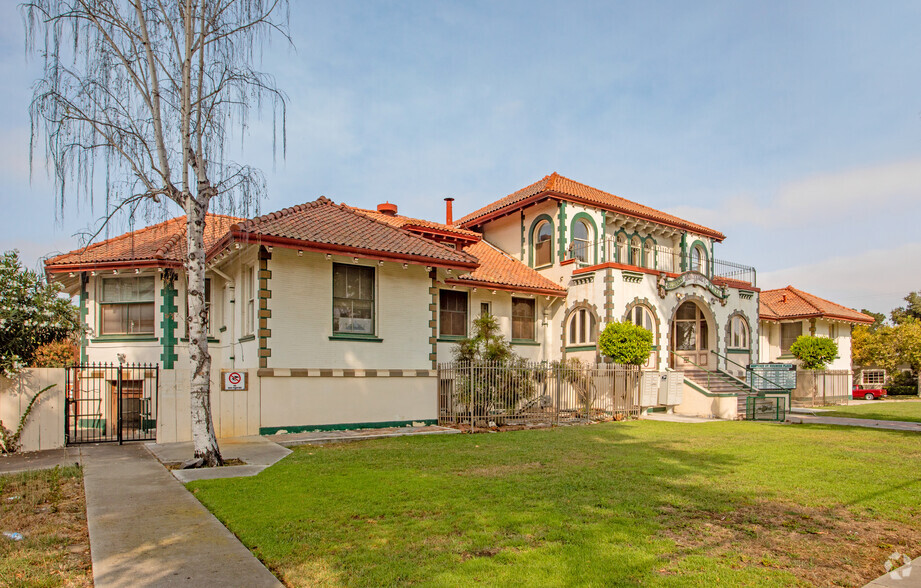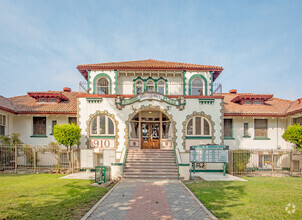
Ready To Development to 20 Units Condo | 910 Monterey St
This feature is unavailable at the moment.
We apologize, but the feature you are trying to access is currently unavailable. We are aware of this issue and our team is working hard to resolve the matter.
Please check back in a few minutes. We apologize for the inconvenience.
- LoopNet Team
thank you

Your email has been sent!
Ready To Development to 20 Units Condo 910 Monterey St
19,849 SF Vacant Office Building Hollister, CA 95023 £1,794,982 (£90/SF) 3.50% Net Initial Yield



Investment Highlights
- • History building -19,850 sq ft, 25 more rooms/suites 30 more bathrooms
- • Located in downtown-Walk to walk to Banks, Grocery, Restaurant, Shopping, and City Hall/County
- • Open for optional joint development and/or seller carry a loan.
- • Concept design is done and reviewed with City Planning Dept. And City supports density increase plan.
- • Main Building can convert to 17 condos + new 3 condo
Executive Summary
We are pleased to offer this great opportunity for sale. Imagine you could turn this historical building to a beautiful modern condo in downtown area of the city close to Silicon Valley of California.
It is part of an ambitious plan of re-development of the downtown area in almost every city around the San Francisco Bay Area to attract millennium and provide a new living environment of downtown.
This sale includes 3 parcels and the total lot size is approx 35,000 sq ft (0 .80 Acres). The main building is a historical building and currently used as commercial and home office.
The main building’s gross interior size is 19,850 sq ft, with 25 or more rooms/suites. Some of those rooms and suites have a bathroom and half bathroom. Total of 30 more bathrooms inside the building. The building has 3 levels.
The property is located in Hollister’s downtown area. You can walk to Banks, Grocery, Restaurant, Shopping, and City Hall/County.
Currently, the building is zoned commercial/home office and mixed-used and is used as a business plaza and leased to several Offices The current occupancy is 75%.
The new zoning, city-supported allow converting the main building to 16 condos and another new building can be constructed in the current parking lot while still leave enough parking space for the new community.
A concept design drawing is done and submitted to the City. A preliminary meeting with City Planning, engineering and Fire Department was held, the next step toward the development has been directed by the City.
You may also create a new plan to convert the main building to affordable apartments with a coffee shop on the corner, or any kind of commercial, residential mixed used.
Seller is motivated and is open for optional joint development and/or seller carry a loan.
It is part of an ambitious plan of re-development of the downtown area in almost every city around the San Francisco Bay Area to attract millennium and provide a new living environment of downtown.
This sale includes 3 parcels and the total lot size is approx 35,000 sq ft (0 .80 Acres). The main building is a historical building and currently used as commercial and home office.
The main building’s gross interior size is 19,850 sq ft, with 25 or more rooms/suites. Some of those rooms and suites have a bathroom and half bathroom. Total of 30 more bathrooms inside the building. The building has 3 levels.
The property is located in Hollister’s downtown area. You can walk to Banks, Grocery, Restaurant, Shopping, and City Hall/County.
Currently, the building is zoned commercial/home office and mixed-used and is used as a business plaza and leased to several Offices The current occupancy is 75%.
The new zoning, city-supported allow converting the main building to 16 condos and another new building can be constructed in the current parking lot while still leave enough parking space for the new community.
A concept design drawing is done and submitted to the City. A preliminary meeting with City Planning, engineering and Fire Department was held, the next step toward the development has been directed by the City.
You may also create a new plan to convert the main building to affordable apartments with a coffee shop on the corner, or any kind of commercial, residential mixed used.
Seller is motivated and is open for optional joint development and/or seller carry a loan.
Property Facts
Sale Type
Investment or Owner User
Sale Condition
Development Sale
Property Type
Office
Property Subtype
Building Size
19,849 SF
Building Class
C
Year Built/Renovated
1907/1952
Price
£1,794,982
Price Per SF
£90
Net Initial Yield
3.50%
NOI
£62,824
Percent Leased
Vacant
Tenancy
Multiple
Number of Floors
3
Typical Floor Size
6,616 SF
Slab to Slab
9 ft
Building FAR
0.88
Land Acres
0.52 AC
Zoning
Mix used - Currently, the building is zoned commercial/home office and mixed-used. The new zoning, allow converting the main building to 16 condos + a new buildi
Parking
25 Spaces (1.25 Spaces per 1,000 SF Leased)
1 of 1
Walk Score ®
Very Walkable (84)
PROPERTY TAXES
| Parcel Numbers | Improvements Assessment | £844,726 | |
| Land Assessment | £528,115 | Total Assessment | £1,372,841 |
PROPERTY TAXES
Parcel Numbers
Land Assessment
£528,115
Improvements Assessment
£844,726
Total Assessment
£1,372,841
1 of 14
VIDEOS
3D TOUR
PHOTOS
STREET VIEW
STREET
MAP
1 of 1
Presented by

Ready To Development to 20 Units Condo | 910 Monterey St
Already a member? Log In
Hmm, there seems to have been an error sending your message. Please try again.
Thanks! Your message was sent.




