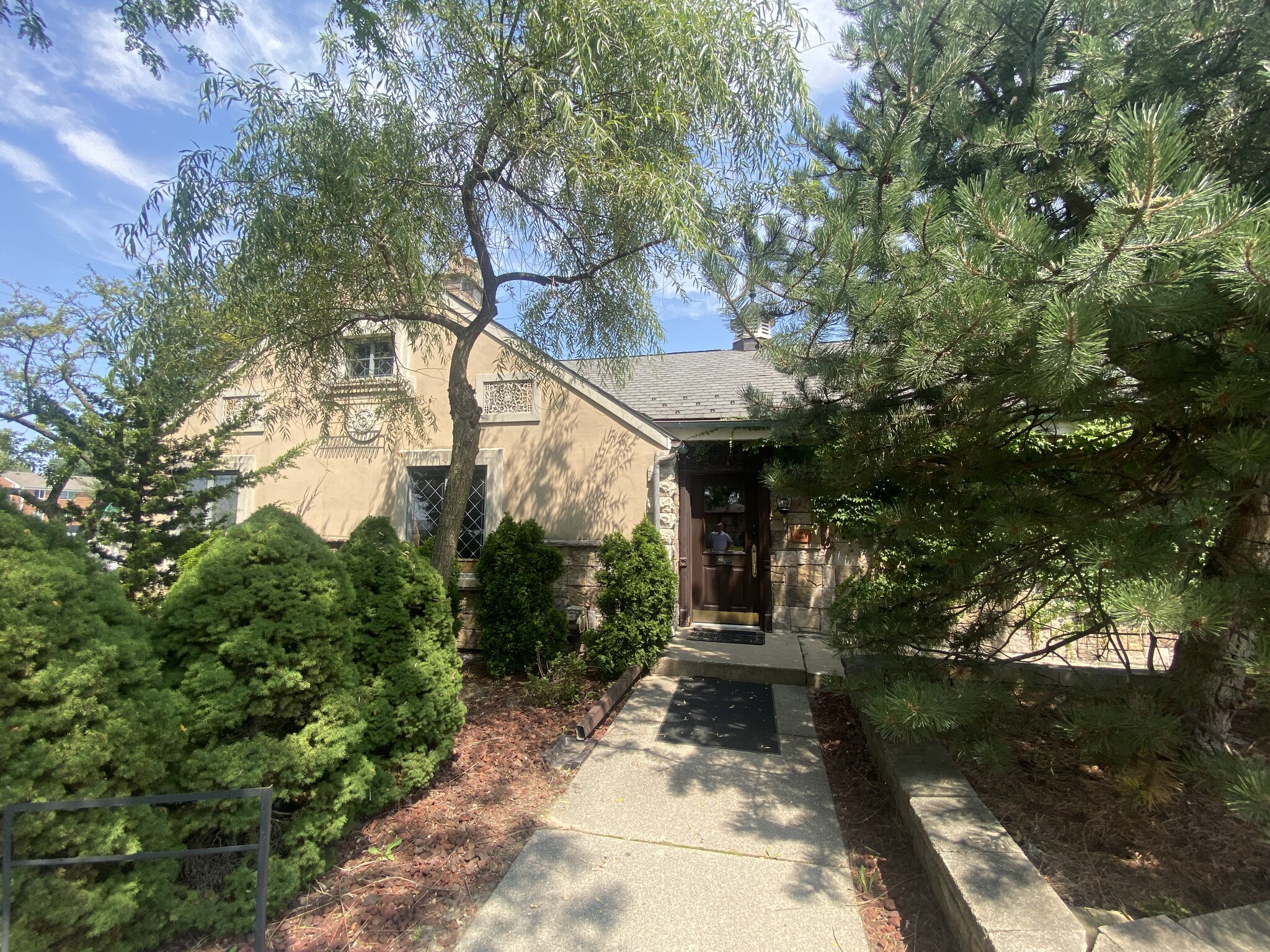912 Coolidge Rd 2,548 SF Office Building East Lansing, MI 48823 £225,267 (£88.41/SF)
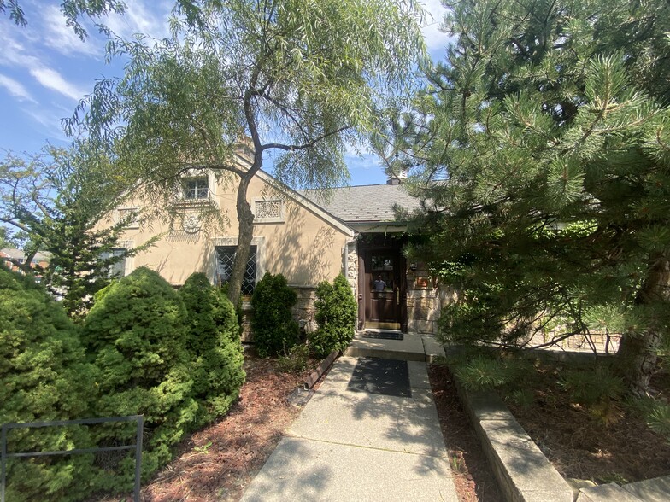
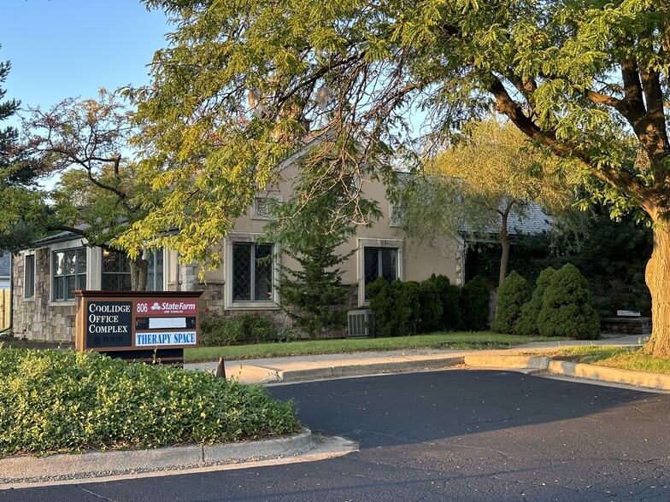
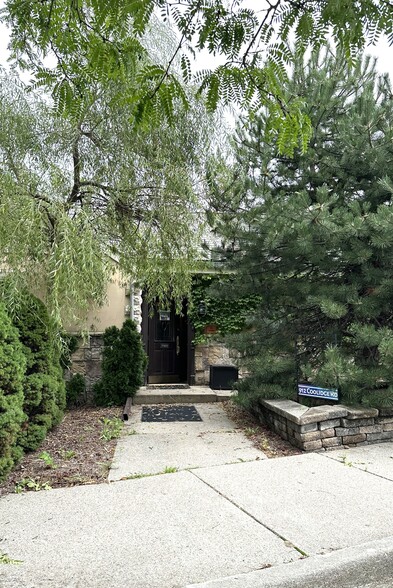
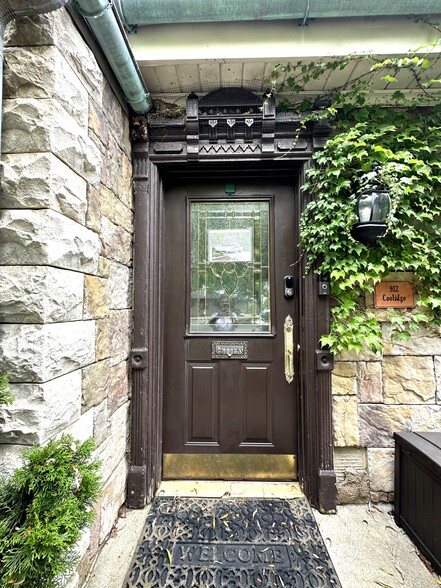
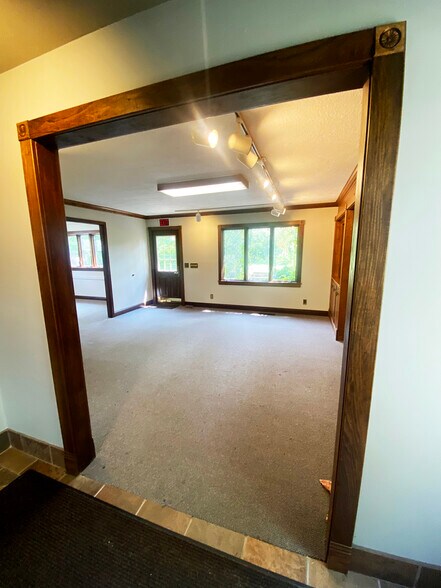
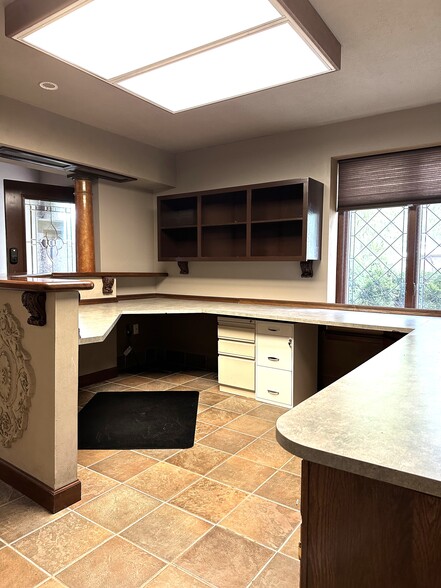
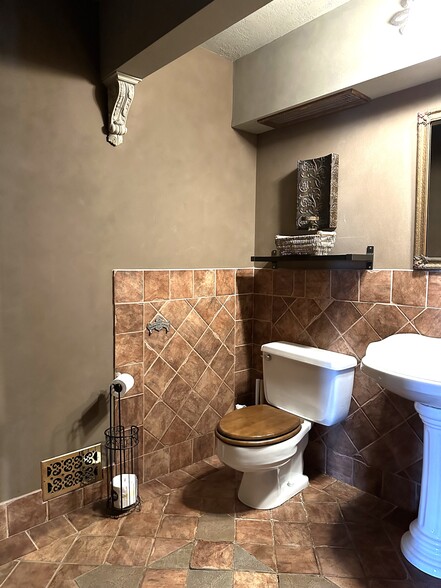
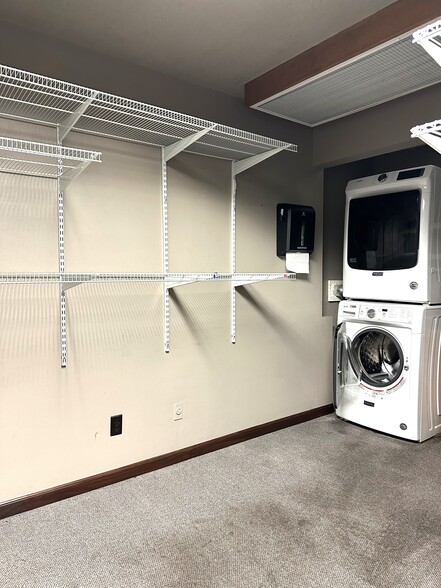
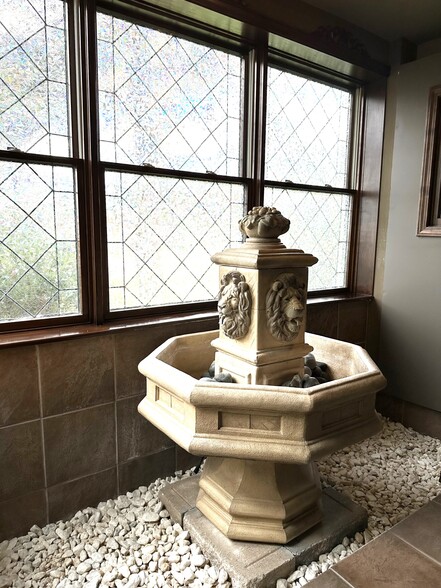
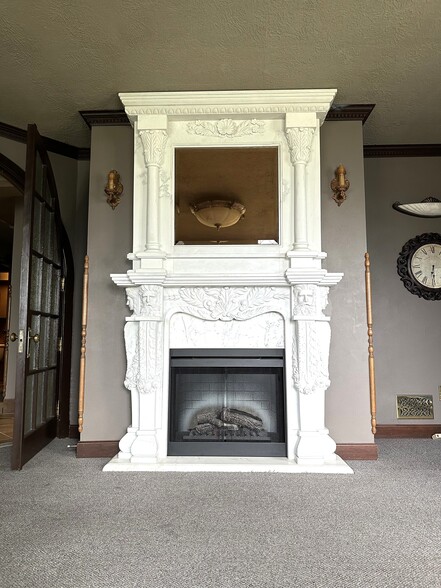
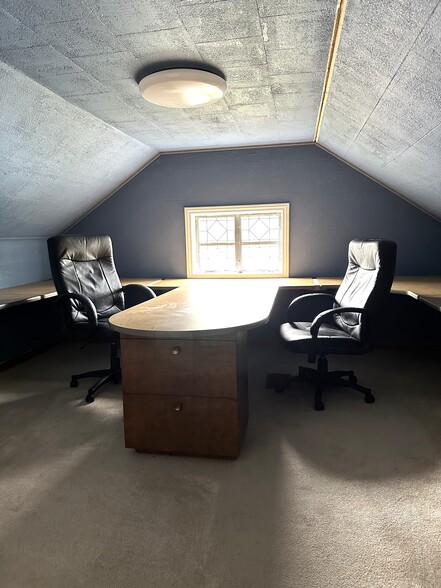
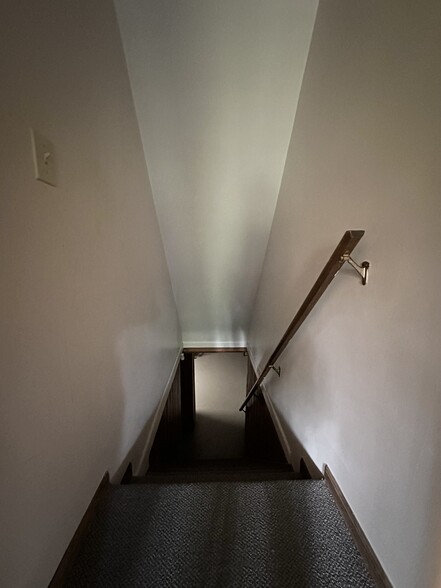
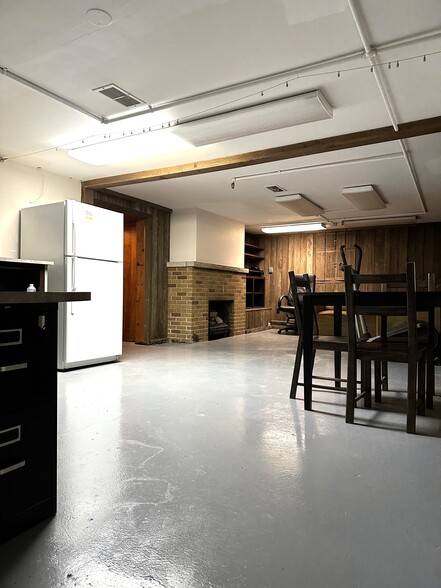
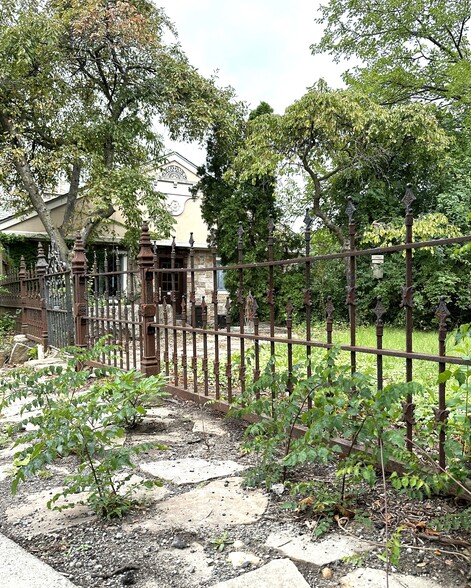
INVESTMENT HIGHLIGHTS
- High visibility location along Coolidge Rd!
- Near MSU & Frandor Shopping Center
- Across from Walgreens
- Convenient highway access
EXECUTIVE SUMMARY
This charming standalone building located minutes from US-127 interchange, Frandor Shopping Center, Michigan State University and the Capital building is perfect for a professional office user, design professional, health and healing professional, or budding entrepreneur seeking an outstanding location, high style and private parking. It was built in 1948 and completely restored between 2003 with 2018 being its most recent renovation, including a new HVAC system. This property features: stone and Dryvit Stucco (EIFS), antique wrought-iron fence enclosing backyard, outdoor patio, leaded-glass window, an interior fountain, renaissance hardware and a hand-carved imported Italian fireplace.
The street level consists of 1574 square feet and has a wonderful reception desk and workspace, two large open spaces for either waiting rooms, conference rooms or additional offices. This level also has four private spaces/offices with privacy doors and windows in each, suitable for office use, treatment use, design, retail, tutoring, massage etc. It also includes a restroom and large break-room and or utility room.
The upper level has 521 square feet for an office user or any other owner/manager space that might be needed. There is also 567 square feet of cold storage in the upper level, considered bonus space, not included in square footage!
The lower-level finished basement has 453 square feet of space which includes second fireplace, a bathroom with shower and utility/storage or breakroom options.
This property was built in 1948 and was originally a residential home. In 2003 it was restored by Economides Architects and converted into a commercial office space. It now has charm that appeals to a broad base of business owners such as chiropractors, massage, real estate, accounting, coin dealer, legal, insurance, counselor/therapist, architect, tutoring, resale/consignment shop, housekeeping, hospice, caregivers and many other business types. Any of them could make excellent use of this independent building in the heart of Frandor, the midtown connection between east, west, north and south directions of Greater Lansing!
The surrounding businesses also add to the charm of its location. The building shares the parking lot with State Farm Insurance and Play, Build, Grow Therapy. Directly across the street is Walgreen, Fifth Third Bank of East Lansing, Leaf Salad bar and Baryames Cleaning. As stated above, just a stone's throw from the US-127 and 496 interchange, Frandor Shopping Center and Michigan State University.
Due to the prime location and warm, natural environment the previous tenant more than doubled their volume of visitors and consequently outgrew the space quicker than anticipated. Take a look at this charmer, you will be pleasantly surprised, as it's a needle in the haystack!
Should its current configuration not be quite right for your needs, we have a qualified team from Key Builders in Grand Ledge, MI to assist you with your build out needs.
The street level consists of 1574 square feet and has a wonderful reception desk and workspace, two large open spaces for either waiting rooms, conference rooms or additional offices. This level also has four private spaces/offices with privacy doors and windows in each, suitable for office use, treatment use, design, retail, tutoring, massage etc. It also includes a restroom and large break-room and or utility room.
The upper level has 521 square feet for an office user or any other owner/manager space that might be needed. There is also 567 square feet of cold storage in the upper level, considered bonus space, not included in square footage!
The lower-level finished basement has 453 square feet of space which includes second fireplace, a bathroom with shower and utility/storage or breakroom options.
This property was built in 1948 and was originally a residential home. In 2003 it was restored by Economides Architects and converted into a commercial office space. It now has charm that appeals to a broad base of business owners such as chiropractors, massage, real estate, accounting, coin dealer, legal, insurance, counselor/therapist, architect, tutoring, resale/consignment shop, housekeeping, hospice, caregivers and many other business types. Any of them could make excellent use of this independent building in the heart of Frandor, the midtown connection between east, west, north and south directions of Greater Lansing!
The surrounding businesses also add to the charm of its location. The building shares the parking lot with State Farm Insurance and Play, Build, Grow Therapy. Directly across the street is Walgreen, Fifth Third Bank of East Lansing, Leaf Salad bar and Baryames Cleaning. As stated above, just a stone's throw from the US-127 and 496 interchange, Frandor Shopping Center and Michigan State University.
Due to the prime location and warm, natural environment the previous tenant more than doubled their volume of visitors and consequently outgrew the space quicker than anticipated. Take a look at this charmer, you will be pleasantly surprised, as it's a needle in the haystack!
Should its current configuration not be quite right for your needs, we have a qualified team from Key Builders in Grand Ledge, MI to assist you with your build out needs.
TAXES & OPERATING EXPENSES (ACTUAL - 2024) |
ANNUAL | ANNUAL PER SF |
|---|---|---|
| Taxes |
£4,520

|
£1.77

|
| Operating Expenses |
£1,507

|
£0.59

|
| Total Expenses |
£6,027

|
£2.37

|
PROPERTY FACTS
Sale Type
Owner User
Property Type
Office
Property Subtype
Building Size
2,548 SF
Building Class
C
Year Built/Renovated
1948/2003
Price
£225,267
Price Per SF
£88.41
Tenancy
Single
Number of Floors
1
Typical Floor Size
2,548 SF
Building FAR
0.27
Lot Size
0.22 AC
Zoning
B1 - Commercial Zoned District.
Parking
9 Spaces (3.53 Spaces per 1,000 SF Leased)
AMENITIES
- 24 Hour Access
- Courtyard
- Fenced Plot
- Fireplace
- Storage Space
- Basement
- Central Heating
- Fully Carpeted
- Natural Light
- Partitioned Offices
- Yard
- Fire Pits
- Air Conditioning
SPACE AVAILABILITY
- SPACE
- SIZE
- SPACE USE
- CONDITION
- AVAILABLE
- 1st Floor
- 2,548 SF
- Office
- -
- Now
| Space | Size | Space Use | Condition | Available |
| 1st Floor | 2,548 SF | Office | - | Now |
1st Floor
| Size |
| 2,548 SF |
| Space Use |
| Office |
| Condition |
| - |
| Available |
| Now |
1 of 1
Walk Score®
Very Walkable (78)
Bike Score®
Very Bikeable (72)
PROPERTY TAXES
| Parcel Number | 20-01-12-307-012 | Total Assessment | £60,272 |
| Land Assessment | £32,020 | Annual Taxes | £4,520 (£1.77/sf) |
| Improvements Assessment | £28,253 | Tax Year | 2024 |



