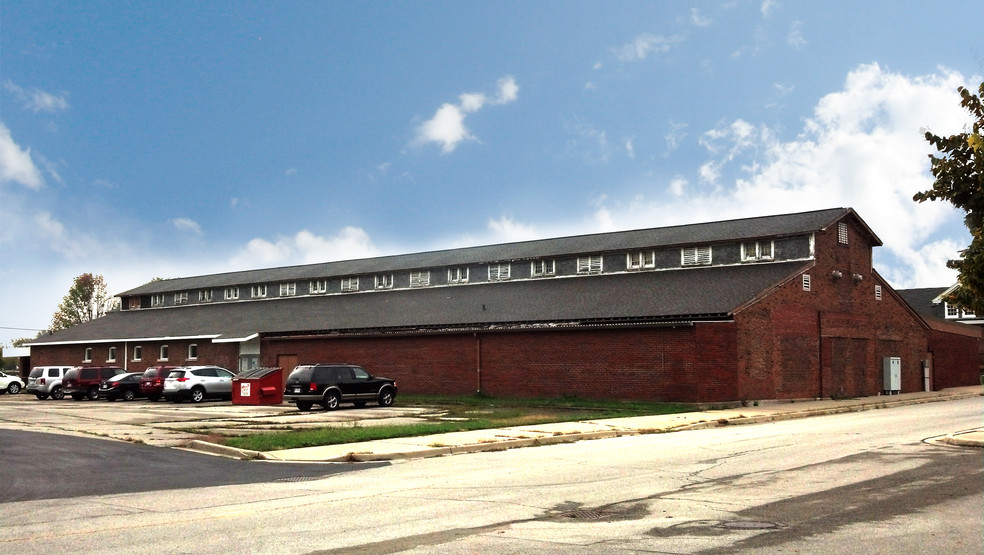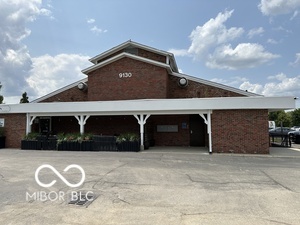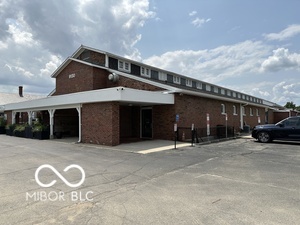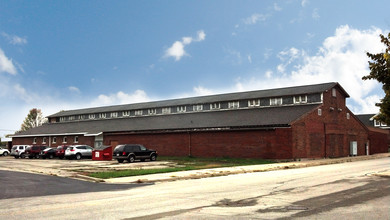
This feature is unavailable at the moment.
We apologize, but the feature you are trying to access is currently unavailable. We are aware of this issue and our team is working hard to resolve the matter.
Please check back in a few minutes. We apologize for the inconvenience.
- LoopNet Team
thank you

Your email has been sent!
9130 Otis Ave
336 - 10,282 SF of Space Available in Indianapolis, IN 46216



Highlights
- Easy highway access
- Nearby national tenants such as PNC Bank, Panera Bread, and Culver's
Features
all available spaces(5)
Display Rent as
- Space
- Size
- Term
- Rent
- Space Use
- Condition
- Available
This semi-compartmentalized area offers contiguous space from 720 SF to 4102 SF with a mix of beautifully finished office/conference rooms as well as highly versatile industrial/whse/storage space.
- Listed rate may not include certain utilities, building services and property expenses
- Conference Rooms
- Can be combined with additional space(s) for up to 4,438 SF of adjacent space
This space would be perfect or either a bullpen-style workstation setup (up to 4 or 5) or storage.
- Listed rate may not include certain utilities, building services and property expenses
- Fits 1 - 4 People
- Fully Built-Out as Standard Office
- Can be combined with additional space(s) for up to 4,438 SF of adjacent space
Completely updated space with two separate but adjoining rooms plus a kitchenette and an adjacent, in suite, private bathroom. Available Feb 2025. Gross Lease.
- Listed rate may not include certain utilities, building services and property expenses
- Fits 1 - 10 People
- Space is in Excellent Condition
- Private Restrooms
- Open-Plan
- Open Floor Plan Layout
- Conference Rooms
- Central Air Conditioning
- Fully Carpeted
Beautifully renovated with private offices, natural lighting and adjoining private bathroom.
- Listed rate may not include certain utilities, building services and property expenses
- Fits 1 - 15 People
- Space is in Excellent Condition
- Private Restrooms
- Natural Light
- Mostly Open Floor Plan Layout
- 3 Private Offices
- Central Air Conditioning
- High Ceilings
- Open-Plan
- Listed rate may not include certain utilities, building services and property expenses
- Fits 1 - 30 People
- 1 Conference Room
- Central Air Conditioning
- High Ceilings
- Natural Light
- Mostly Open Floor Plan Layout
- 5 Private Offices
- Space is in Excellent Condition
- Private Restrooms
- Secure Storage
- Open-Plan
| Space | Size | Term | Rent | Space Use | Condition | Available |
| 1st Floor - 1 | 720-4,102 SF | Negotiable | £14.22 /SF/PA £1.19 /SF/MO £153.06 /m²/PA £12.76 /m²/MO £58,331 /PA £4,861 /MO | Light Industrial | Full Build-Out | Now |
| 1st Floor, Ste 3 | 336 SF | Negotiable | £14.22 /SF/PA £1.19 /SF/MO £153.06 /m²/PA £12.76 /m²/MO £4,778 /PA £398.17 /MO | Office | Full Build-Out | Now |
| 1st Floor, Ste 4 | 816 SF | Negotiable | £15.41 /SF/PA £1.28 /SF/MO £165.82 /m²/PA £13.82 /m²/MO £12,571 /PA £1,048 /MO | Office | Shell Space | 01/02/2025 |
| 1st Floor, Ste 5 | 1,200 SF | Negotiable | £15.41 /SF/PA £1.28 /SF/MO £165.82 /m²/PA £13.82 /m²/MO £18,486 /PA £1,541 /MO | Office | Full Build-Out | 01/02/2025 |
| 2nd Floor, Ste 6 | 3,828 SF | Negotiable | £15.41 /SF/PA £1.28 /SF/MO £165.82 /m²/PA £13.82 /m²/MO £58,971 /PA £4,914 /MO | Office | Full Build-Out | 01/02/2025 |
1st Floor - 1
| Size |
| 720-4,102 SF |
| Term |
| Negotiable |
| Rent |
| £14.22 /SF/PA £1.19 /SF/MO £153.06 /m²/PA £12.76 /m²/MO £58,331 /PA £4,861 /MO |
| Space Use |
| Light Industrial |
| Condition |
| Full Build-Out |
| Available |
| Now |
1st Floor, Ste 3
| Size |
| 336 SF |
| Term |
| Negotiable |
| Rent |
| £14.22 /SF/PA £1.19 /SF/MO £153.06 /m²/PA £12.76 /m²/MO £4,778 /PA £398.17 /MO |
| Space Use |
| Office |
| Condition |
| Full Build-Out |
| Available |
| Now |
1st Floor, Ste 4
| Size |
| 816 SF |
| Term |
| Negotiable |
| Rent |
| £15.41 /SF/PA £1.28 /SF/MO £165.82 /m²/PA £13.82 /m²/MO £12,571 /PA £1,048 /MO |
| Space Use |
| Office |
| Condition |
| Shell Space |
| Available |
| 01/02/2025 |
1st Floor, Ste 5
| Size |
| 1,200 SF |
| Term |
| Negotiable |
| Rent |
| £15.41 /SF/PA £1.28 /SF/MO £165.82 /m²/PA £13.82 /m²/MO £18,486 /PA £1,541 /MO |
| Space Use |
| Office |
| Condition |
| Full Build-Out |
| Available |
| 01/02/2025 |
2nd Floor, Ste 6
| Size |
| 3,828 SF |
| Term |
| Negotiable |
| Rent |
| £15.41 /SF/PA £1.28 /SF/MO £165.82 /m²/PA £13.82 /m²/MO £58,971 /PA £4,914 /MO |
| Space Use |
| Office |
| Condition |
| Full Build-Out |
| Available |
| 01/02/2025 |
1st Floor - 1
| Size | 720-4,102 SF |
| Term | Negotiable |
| Rent | £14.22 /SF/PA |
| Space Use | Light Industrial |
| Condition | Full Build-Out |
| Available | Now |
This semi-compartmentalized area offers contiguous space from 720 SF to 4102 SF with a mix of beautifully finished office/conference rooms as well as highly versatile industrial/whse/storage space.
- Listed rate may not include certain utilities, building services and property expenses
- Can be combined with additional space(s) for up to 4,438 SF of adjacent space
- Conference Rooms
1st Floor, Ste 3
| Size | 336 SF |
| Term | Negotiable |
| Rent | £14.22 /SF/PA |
| Space Use | Office |
| Condition | Full Build-Out |
| Available | Now |
This space would be perfect or either a bullpen-style workstation setup (up to 4 or 5) or storage.
- Listed rate may not include certain utilities, building services and property expenses
- Fully Built-Out as Standard Office
- Fits 1 - 4 People
- Can be combined with additional space(s) for up to 4,438 SF of adjacent space
1st Floor, Ste 4
| Size | 816 SF |
| Term | Negotiable |
| Rent | £15.41 /SF/PA |
| Space Use | Office |
| Condition | Shell Space |
| Available | 01/02/2025 |
Completely updated space with two separate but adjoining rooms plus a kitchenette and an adjacent, in suite, private bathroom. Available Feb 2025. Gross Lease.
- Listed rate may not include certain utilities, building services and property expenses
- Open Floor Plan Layout
- Fits 1 - 10 People
- Conference Rooms
- Space is in Excellent Condition
- Central Air Conditioning
- Private Restrooms
- Fully Carpeted
- Open-Plan
1st Floor, Ste 5
| Size | 1,200 SF |
| Term | Negotiable |
| Rent | £15.41 /SF/PA |
| Space Use | Office |
| Condition | Full Build-Out |
| Available | 01/02/2025 |
Beautifully renovated with private offices, natural lighting and adjoining private bathroom.
- Listed rate may not include certain utilities, building services and property expenses
- Mostly Open Floor Plan Layout
- Fits 1 - 15 People
- 3 Private Offices
- Space is in Excellent Condition
- Central Air Conditioning
- Private Restrooms
- High Ceilings
- Natural Light
- Open-Plan
2nd Floor, Ste 6
| Size | 3,828 SF |
| Term | Negotiable |
| Rent | £15.41 /SF/PA |
| Space Use | Office |
| Condition | Full Build-Out |
| Available | 01/02/2025 |
- Listed rate may not include certain utilities, building services and property expenses
- Mostly Open Floor Plan Layout
- Fits 1 - 30 People
- 5 Private Offices
- 1 Conference Room
- Space is in Excellent Condition
- Central Air Conditioning
- Private Restrooms
- High Ceilings
- Secure Storage
- Natural Light
- Open-Plan
Property Overview
9130 Otis Avenue is a +/- 16840 SF, multi-tenant industrial/office/flex space conveniently located in Lawrence Village at Fort Harrison just 2 miles from I-465 and offering easy access to I-69, I-74, I-70, I-65. A total of ~10,282 available square footage is being offered and can be combined as one or separately utilized depending on Tenant needs. This gem of Indianapolis history sits on over an acre of developed land with plenty of common parking and has served the community well in its past capacities as a horsestable, army barracks and now a beautifully renovated multi-use complex providing its clients with professionally managed space to meet a variety of tenant needs. The surrounding developed community provides plenty of dining choices within safe walking distance and Fort Harrison State Park is less than a mile away for a quick lunchtime retreat or a scenic trail excursion after work to wind down. This property offers attentive management and is an ideal space for a wide variety of clientele in need of well maintained, quality office/industrial/flex space. Suites range from $18/SF/YR to $19.50/SF/YR (Gross Lease).
Warehouse FACILITY FACTS
Presented by

9130 Otis Ave
Hmm, there seems to have been an error sending your message. Please try again.
Thanks! Your message was sent.


