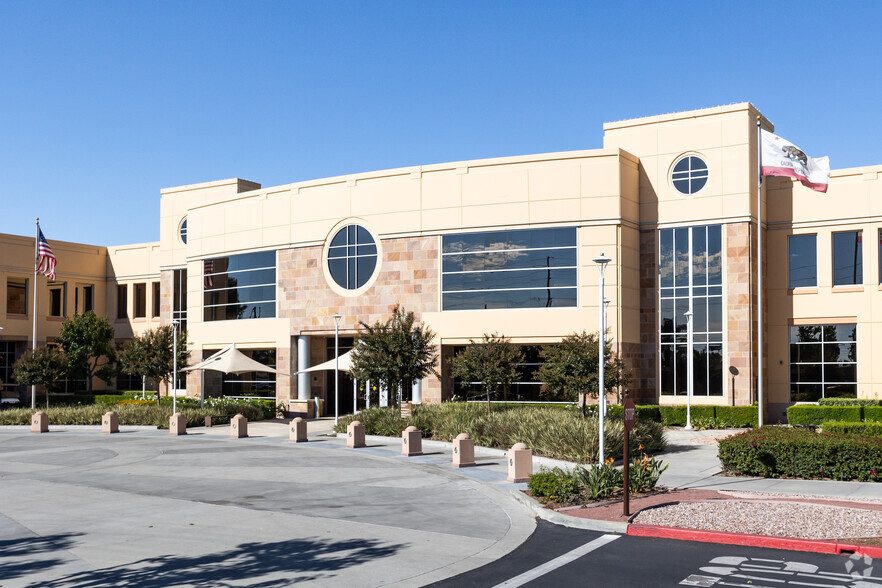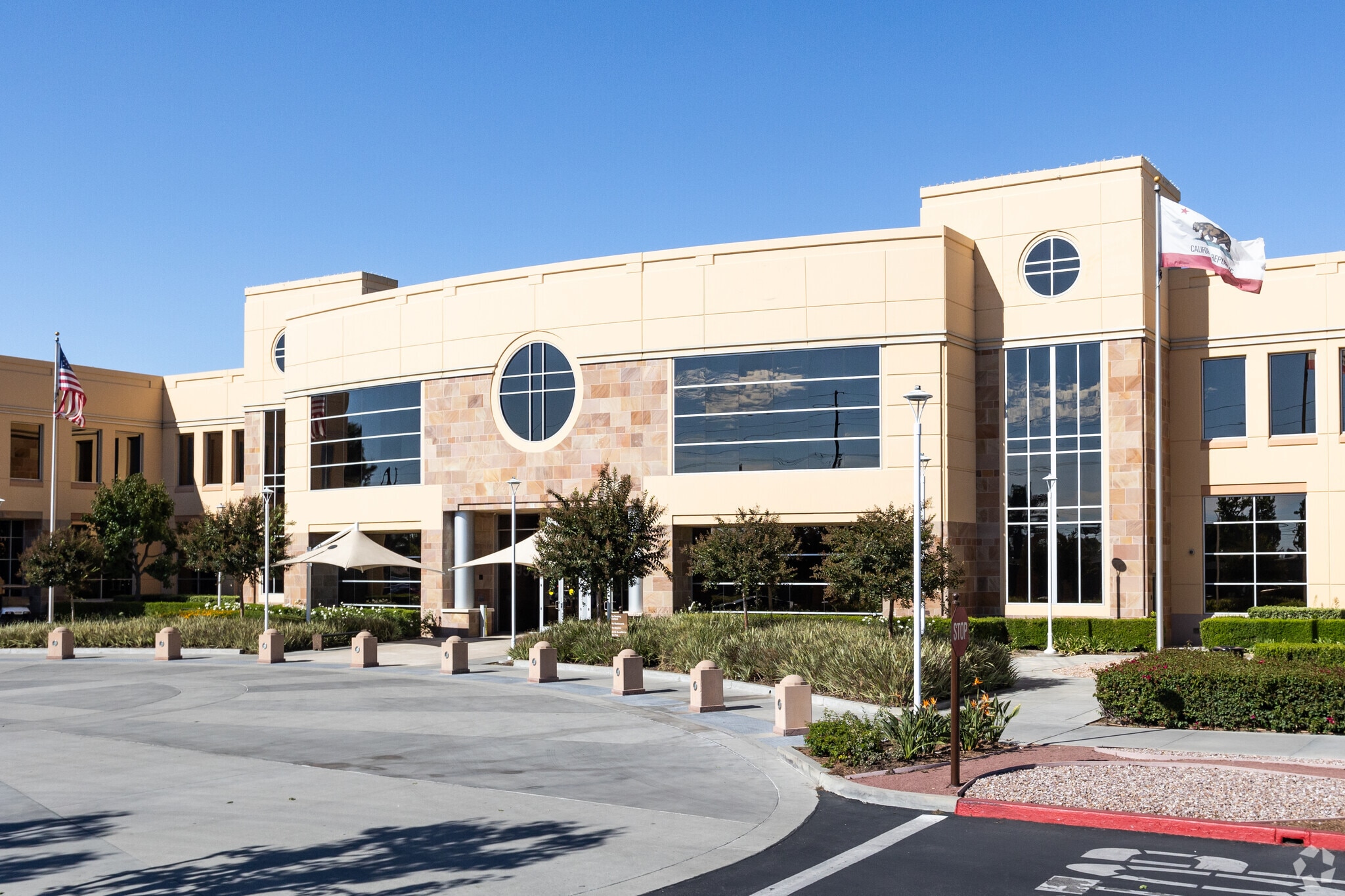
This feature is unavailable at the moment.
We apologize, but the feature you are trying to access is currently unavailable. We are aware of this issue and our team is working hard to resolve the matter.
Please check back in a few minutes. We apologize for the inconvenience.
- LoopNet Team
915 W Imperial Hwy
Brea, CA 92821
Imperial Mariner · Property To Rent

HIGHLIGHTS
- Relocate or open business within a fully built-out office and medical suite within a campus-like environment at Imperial Mariner.
- Embark on a variety of on-site features, such as manicured courtyards, ample parking, EV charging stations, signage, and property management.
- Located near the 57 Freeway, the campus connects easily to major highways like I-5, SR 60, and SR 91, offering regional connectivity.
- Blocks away from nearby amenities such as Macy's, Ralphs, World Market, Cava, Walmart Supercenter, Best Buy, and Wells Fargo Bank.
PROPERTY FACTS
| Park Type | Office Park | Features |
24 Hour Access
|
| Park Type | Office Park |
| Features |
24 Hour Access
|
ABOUT THE PROPERTY
Imperial Mariner is a campus-style project with large, efficient floor plates in Brea, California. This superb business offering comprises four office and medical buildings totaling approximately 288,189 square feet. With underlining zoning that allows for further medical offices or future redevelopment into industrial, prospective businesses have great flexibility in business use. Providing a park-like environment, tenants will enjoy the complex's well-manicured courtyard areas, on-site property management, and ample parking with EV charging stations. At a highly visible location off the 90 Freeway, Imperial Mariner has monument signage that attracts the attention and generates interest of those traveling by. The expansive office park has easy access to the Orange (57) Freeway that connects to transit modes like Interstate 5 and State Routes 60 and 91, making it an essential link in the regional freeway system. Moreover, this connectivity to the 57 Freeway serves as a major north-south artery connecting Orange County to the Inland Empire and the Los Angeles region. In proximity to restaurants, entertainment, and retail amenities at the Bea Gateway and Bea Shopping Mall, tenants are close to daily needs. Brea, California, is ideally situated about 33 miles southeast of Downtown Los Angeles and borders cities such as Fullerton, Yorba Linda, La Habra, and Diamond Bar for those coming to the office from near and far.
- 24 Hour Access
- Conferencing Facility
- Courtyard
- Property Manager on Site
- Signalised Intersection
- Car Charging Station
- Monument Signage
Listing ID: 22023041
Date on Market: 20/01/2021
Last Updated:
Address: 915 W Imperial Hwy, Brea, CA 92821

