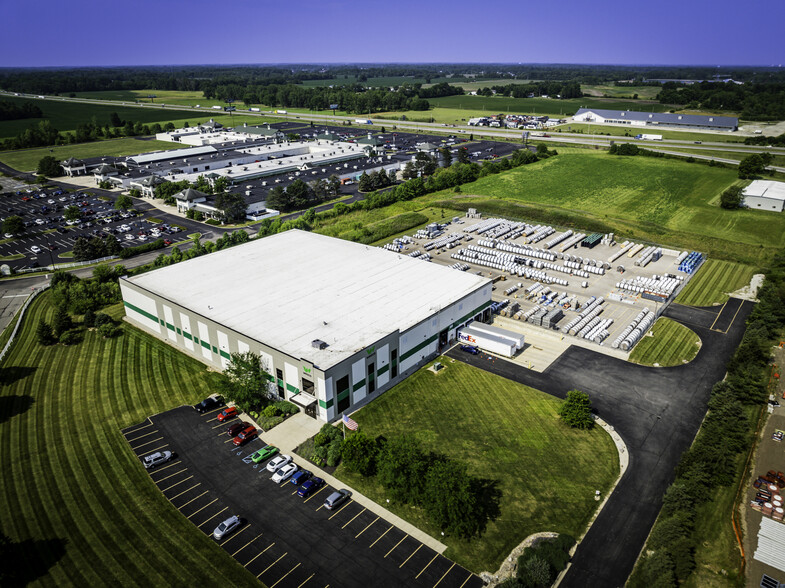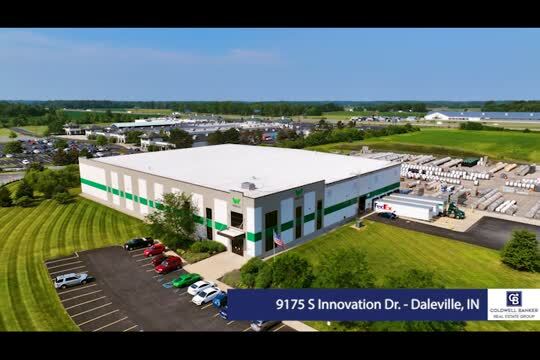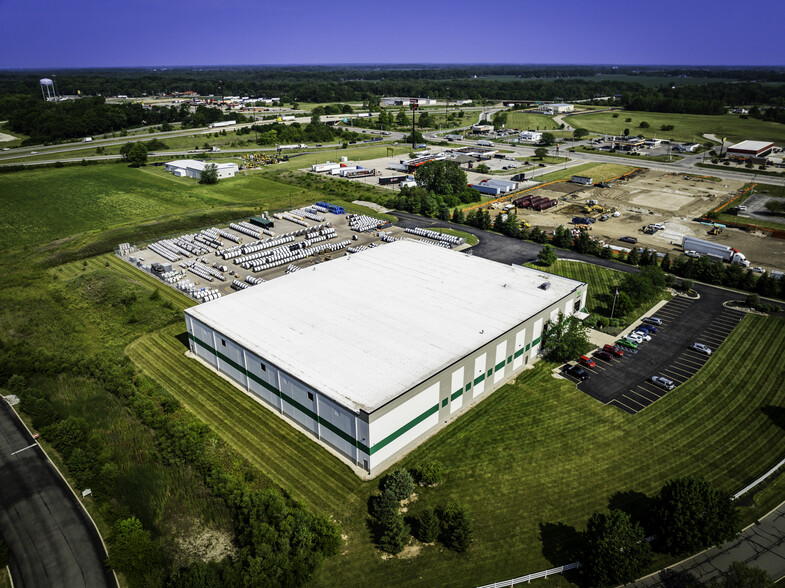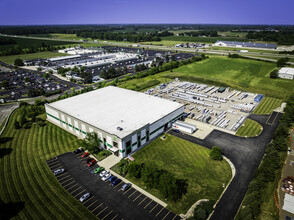
This feature is unavailable at the moment.
We apologize, but the feature you are trying to access is currently unavailable. We are aware of this issue and our team is working hard to resolve the matter.
Please check back in a few minutes. We apologize for the inconvenience.
- LoopNet Team
thank you

Your email has been sent!
9175 S Innovation Dr
50,000 SF of Industrial Space Available in Daleville, IN 47334



Highlights
- Interstate frontage at Daleville Indiana exit on I-69
- IOS 2 acre paved and fenced
- 32' Clear Height
- ESFR Sprinklers
Features
all available space(1)
Display Rent as
- Space
- Size
- Term
- Rent
- Space Use
- Condition
- Available
Industrial warehouse on Interstate 69 centrally located between Indianapolis and Ft Wayne. This tilt up concrete facility is in excellent condition and has 50,000 square feet of inside storage with 32' clear height PLUS 2 acres of secure, fenced and paved outside storage resulting in over 137,000 sq ft of storage/usable area for less than $2.60 per sq ft per year. Four Dock doors and two drive-in doors. ESFR sprinklers. 400 AMP Main. Warehouse has LED motion lights and 2 gas heaters. Built out completed in 2018, new exterior paint in 2022. 8.33 acres with expansion possibility of 8.3 additional acres. There is 2500 sq ft of nicely finished office area designed with open bull pen space, 3 private offices, conference room, server room and kitchenette. 2 restrooms in the office and 2 restrooms in the warehouse
- Lease rate does not include utilities, property expenses or building services
- 2 Level Access Doors
- 4 Loading Docks
- Yard
- 32' Clear height with 50' Column Spacing
- Includes 2,500 SF of dedicated office space
- Space is in Excellent Condition
- Reception Area
- 2 Acres of fenced secure outside storage
- 4 dock doors and 2 drive in doors
| Space | Size | Term | Rent | Space Use | Condition | Available |
| 1st Floor | 50,000 SF | Negotiable | £5.75 /SF/PA £0.48 /SF/MO £287,404 /PA £23,950 /MO | Industrial | Full Build-Out | Now |
1st Floor
| Size |
| 50,000 SF |
| Term |
| Negotiable |
| Rent |
| £5.75 /SF/PA £0.48 /SF/MO £287,404 /PA £23,950 /MO |
| Space Use |
| Industrial |
| Condition |
| Full Build-Out |
| Available |
| Now |
1st Floor
| Size | 50,000 SF |
| Term | Negotiable |
| Rent | £5.75 /SF/PA |
| Space Use | Industrial |
| Condition | Full Build-Out |
| Available | Now |
Industrial warehouse on Interstate 69 centrally located between Indianapolis and Ft Wayne. This tilt up concrete facility is in excellent condition and has 50,000 square feet of inside storage with 32' clear height PLUS 2 acres of secure, fenced and paved outside storage resulting in over 137,000 sq ft of storage/usable area for less than $2.60 per sq ft per year. Four Dock doors and two drive-in doors. ESFR sprinklers. 400 AMP Main. Warehouse has LED motion lights and 2 gas heaters. Built out completed in 2018, new exterior paint in 2022. 8.33 acres with expansion possibility of 8.3 additional acres. There is 2500 sq ft of nicely finished office area designed with open bull pen space, 3 private offices, conference room, server room and kitchenette. 2 restrooms in the office and 2 restrooms in the warehouse
- Lease rate does not include utilities, property expenses or building services
- Includes 2,500 SF of dedicated office space
- 2 Level Access Doors
- Space is in Excellent Condition
- 4 Loading Docks
- Reception Area
- Yard
- 2 Acres of fenced secure outside storage
- 32' Clear height with 50' Column Spacing
- 4 dock doors and 2 drive in doors
Property Overview
Industrial warehouse on Interstate 69 centrally located between Indianapolis and Ft Wayne. This tilt up concrete facility is in excellent condition and has 50,000 square feet of inside storage with 32' clear height PLUS 2 acres of secure, fenced and paved outside storage resulting in over 137,000 sq ft of storage/usable area for less than $2.60 per sq ft per year. Four Dock doors and two drive-in doors. ESFR sprinklers. 400 AMP Main. Warehouse has LED motion lights and 2 gas heaters. Built out completed in 2018, new exterior paint in 2022. 8.33 acres with expansion possibility of another 8.3 additional acres. There is 2500 sq ft of nicely finished office area designed with open bull pen space, 3 private offices, conference room, server room and kitchenette. 2 restrooms in the office and 2 restrooms in the warehouse.
Warehouse FACILITY FACTS
Presented by

9175 S Innovation Dr
Hmm, there seems to have been an error sending your message. Please try again.
Thanks! Your message was sent.




