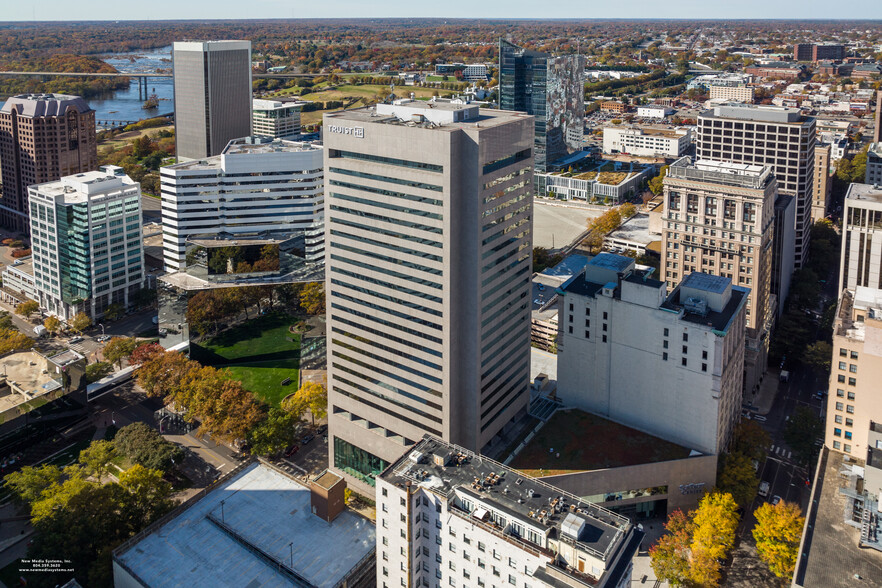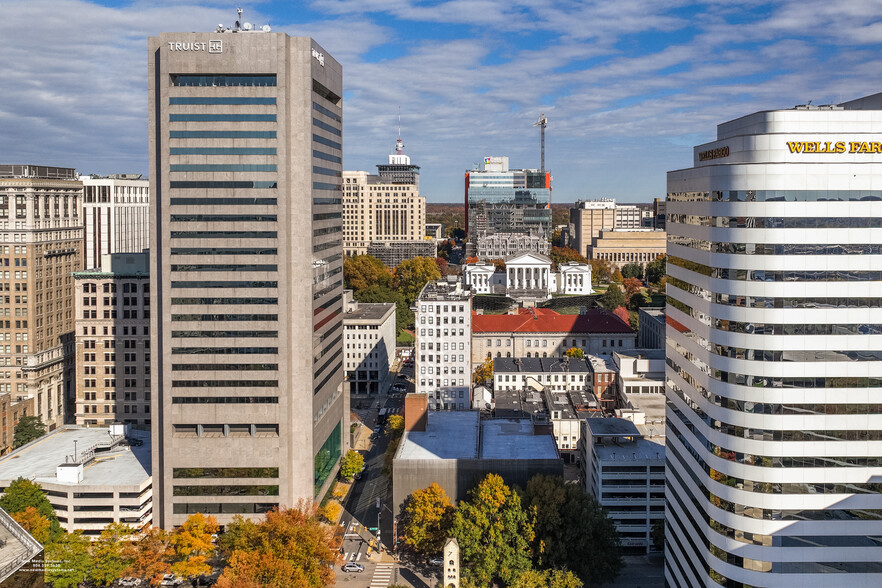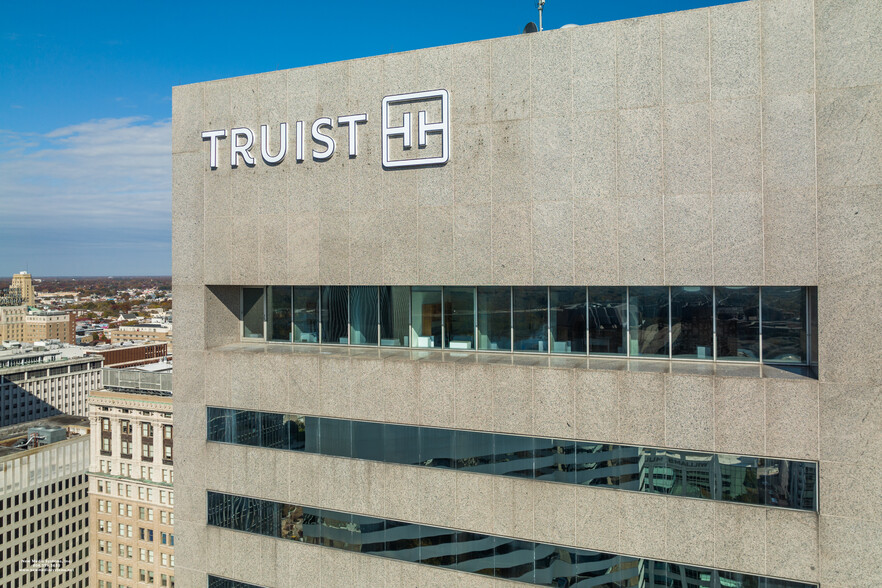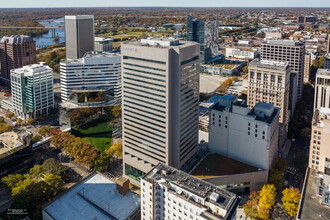
This feature is unavailable at the moment.
We apologize, but the feature you are trying to access is currently unavailable. We are aware of this issue and our team is working hard to resolve the matter.
Please check back in a few minutes. We apologize for the inconvenience.
- LoopNet Team
thank you

Your email has been sent!
Truist Place 919 E Main St
1,134 - 50,854 SF of 4-Star Office Space Available in Richmond, VA 23219



all available spaces(15)
Display Rent as
- Space
- Size
- Term
- Rent
- Space Use
- Condition
- Available
Can be combined with suite 101
- Partially Built-Out as Standard Office
- Fits 9 - 26 People
- Can be combined with additional space(s) for up to 5,385 SF of adjacent space
- Heart of Richmond’s financial district
- Open Floor Plan Layout
- 1 Private Office
- Central Air Conditioning
Can be combine with Suite 100
- Partially Built-Out as Standard Office
- Fits 6 - 18 People
- Can be combined with additional space(s) for up to 5,385 SF of adjacent space
- Mostly Open Floor Plan Layout
- 5 Private Offices
- Heart of Richmond’s financial district
Located on the Cary Street side of the building.
- Fully Built-Out as Standard Office
- Fits 6 - 20 People
- 1 Conference Room
- Space is in Excellent Condition
- Reception Area
- Mostly Open Floor Plan Layout
- 1 Private Office
- 9 Workstations
- Central Air and Heating
- Break area.
In the heart of Richmond’s financial district.
- Partially Built-Out as Standard Office
- Fits 17 - 54 People
- Central Air and Heating
- Open Floor Plan Layout
- 7 Private Offices
- Within walking distance to restaurants, retailers.
This build-out features a reception area, break room, closet, and open office area.
- Partially Built-Out as Standard Office
- 5 Private Offices
- Reception Area
- Within walking distance to restaurants, retailers.
- Fits 9 - 27 People
- 1 Conference Room
- Secure Storage
Positioned in the heart of Richmond’s financial district.
- Partially Built-Out as Standard Office
- 3 Private Offices
- Within walking distance to restaurants, retailers,
- Fits 7 - 21 People
- Central Air and Heating
This space features a larger open office area.
- Partially Built-Out as Standard Office
- Fits 10 - 30 People
- 1 Conference Room
- Walking distance to restaurants, retailers, hotels
- Mostly Open Floor Plan Layout
- 6 Private Offices
- Central Air and Heating
Positioned in the heart of Richmond’s financial district.
- Partially Built-Out as Standard Office
- 15 Private Offices
- Central Air and Heating
- Fits 13 - 41 People
- 1 Conference Room
- Within walking distance to restaurants, retailers.
Positioned in the heart of Richmond’s financial district.
- Partially Built-Out as Standard Office
- Fits 5 - 16 People
- Can be combined with additional space(s) for up to 8,014 SF of adjacent space
- Within walking distance to restaurants, retailers.
- Mostly Open Floor Plan Layout
- 3 Private Offices
- Central Air Conditioning
Positioned in the heart of Richmond’s financial district.
- Partially Built-Out as Standard Office
- 10 Private Offices
- Central Air Conditioning
- Fits 16 - 49 People
- Can be combined with additional space(s) for up to 8,014 SF of adjacent space
- Within walking distance to restaurants, retailers.
Positioned in the heart of Richmond’s financial district.
- Mostly Open Floor Plan Layout
- 2 Private Offices
- Within walking distance to restaurants, retailers.
- Fits 3 - 10 People
- Central Air and Heating
Can be combined with suite 1604
- Partially Built-Out as Standard Office
- Fits 9 - 28 People
- 1 Conference Room
- Central Air Conditioning
- Mostly Open Floor Plan Layout
- 6 Private Offices
- Can be combined with additional space(s) for up to 4,534 SF of adjacent space
- Within walking distance to restaurants, retailers.
Can be combined with suite 1600.
- Partially Built-Out as Standard Office
- 2 Private Offices
- Can be combined with additional space(s) for up to 4,534 SF of adjacent space
- Within walking distance to restaurants, retailers.
- Fits 3 - 10 People
- 1 Conference Room
- Central Air and Heating
· 26 Story, 458,229 Square Feet, Class A Office Building can be combined with suite 1703.
- Open Floor Plan Layout
- 1 Private Office
- Central Air and Heating
- Fits 12 - 37 People
- Can be combined with additional space(s) for up to 7,984 SF of adjacent space
- Within walking distance to restaurants, retailers.
· 26 Story, 458,229 Square Feet, Class A Office Building. Can be combined with Suite 1702.
- Open Floor Plan Layout
- Can be combined with additional space(s) for up to 7,984 SF of adjacent space
- Fits 9 - 28 People
- Central Air and Heating
| Space | Size | Term | Rent | Space Use | Condition | Available |
| 1st Floor, Ste 100 | 3,228 SF | Negotiable | Upon Application Upon Application Upon Application Upon Application Upon Application Upon Application | Office | Partial Build-Out | Now |
| 1st Floor, Ste 101 | 2,157 SF | Negotiable | Upon Application Upon Application Upon Application Upon Application Upon Application Upon Application | Office | Partial Build-Out | Now |
| 3rd Floor, Ste 301 | 2,385 SF | Negotiable | Upon Application Upon Application Upon Application Upon Application Upon Application Upon Application | Office | Full Build-Out | Now |
| 5th Floor, Ste 501 | 6,667 SF | Negotiable | Upon Application Upon Application Upon Application Upon Application Upon Application Upon Application | Office | Partial Build-Out | Now |
| 10th Floor, Ste 1050 | 3,337 SF | Negotiable | Upon Application Upon Application Upon Application Upon Application Upon Application Upon Application | Office | Partial Build-Out | Now |
| 11th Floor, Ste 1150 | 2,561 SF | Negotiable | Upon Application Upon Application Upon Application Upon Application Upon Application Upon Application | Office | Partial Build-Out | Now |
| 12th Floor, Ste 1270 | 3,746 SF | Negotiable | Upon Application Upon Application Upon Application Upon Application Upon Application Upon Application | Office | Partial Build-Out | Now |
| 13th Floor, Ste 1302 | 5,042 SF | Negotiable | Upon Application Upon Application Upon Application Upon Application Upon Application Upon Application | Office | Partial Build-Out | Now |
| 14th Floor, Ste 1405 | 1,997 SF | Negotiable | Upon Application Upon Application Upon Application Upon Application Upon Application Upon Application | Office | Partial Build-Out | Now |
| 15th Floor, Ste 1500 | 6,017 SF | Negotiable | Upon Application Upon Application Upon Application Upon Application Upon Application Upon Application | Office | Partial Build-Out | Now |
| 15th Floor, Ste 1510 | 1,199 SF | Negotiable | Upon Application Upon Application Upon Application Upon Application Upon Application Upon Application | Office | - | Now |
| 16th Floor, Ste 1600 | 3,400 SF | Negotiable | Upon Application Upon Application Upon Application Upon Application Upon Application Upon Application | Office | Partial Build-Out | Now |
| 16th Floor, Ste 1604 | 1,134 SF | Negotiable | Upon Application Upon Application Upon Application Upon Application Upon Application Upon Application | Office | Partial Build-Out | Now |
| 17th Floor, Ste 1702 | 4,575 SF | Negotiable | Upon Application Upon Application Upon Application Upon Application Upon Application Upon Application | Office | Shell Space | Now |
| 17th Floor, Ste 1703 | 3,409 SF | Negotiable | Upon Application Upon Application Upon Application Upon Application Upon Application Upon Application | Office | Shell Space | Now |
1st Floor, Ste 100
| Size |
| 3,228 SF |
| Term |
| Negotiable |
| Rent |
| Upon Application Upon Application Upon Application Upon Application Upon Application Upon Application |
| Space Use |
| Office |
| Condition |
| Partial Build-Out |
| Available |
| Now |
1st Floor, Ste 101
| Size |
| 2,157 SF |
| Term |
| Negotiable |
| Rent |
| Upon Application Upon Application Upon Application Upon Application Upon Application Upon Application |
| Space Use |
| Office |
| Condition |
| Partial Build-Out |
| Available |
| Now |
3rd Floor, Ste 301
| Size |
| 2,385 SF |
| Term |
| Negotiable |
| Rent |
| Upon Application Upon Application Upon Application Upon Application Upon Application Upon Application |
| Space Use |
| Office |
| Condition |
| Full Build-Out |
| Available |
| Now |
5th Floor, Ste 501
| Size |
| 6,667 SF |
| Term |
| Negotiable |
| Rent |
| Upon Application Upon Application Upon Application Upon Application Upon Application Upon Application |
| Space Use |
| Office |
| Condition |
| Partial Build-Out |
| Available |
| Now |
10th Floor, Ste 1050
| Size |
| 3,337 SF |
| Term |
| Negotiable |
| Rent |
| Upon Application Upon Application Upon Application Upon Application Upon Application Upon Application |
| Space Use |
| Office |
| Condition |
| Partial Build-Out |
| Available |
| Now |
11th Floor, Ste 1150
| Size |
| 2,561 SF |
| Term |
| Negotiable |
| Rent |
| Upon Application Upon Application Upon Application Upon Application Upon Application Upon Application |
| Space Use |
| Office |
| Condition |
| Partial Build-Out |
| Available |
| Now |
12th Floor, Ste 1270
| Size |
| 3,746 SF |
| Term |
| Negotiable |
| Rent |
| Upon Application Upon Application Upon Application Upon Application Upon Application Upon Application |
| Space Use |
| Office |
| Condition |
| Partial Build-Out |
| Available |
| Now |
13th Floor, Ste 1302
| Size |
| 5,042 SF |
| Term |
| Negotiable |
| Rent |
| Upon Application Upon Application Upon Application Upon Application Upon Application Upon Application |
| Space Use |
| Office |
| Condition |
| Partial Build-Out |
| Available |
| Now |
14th Floor, Ste 1405
| Size |
| 1,997 SF |
| Term |
| Negotiable |
| Rent |
| Upon Application Upon Application Upon Application Upon Application Upon Application Upon Application |
| Space Use |
| Office |
| Condition |
| Partial Build-Out |
| Available |
| Now |
15th Floor, Ste 1500
| Size |
| 6,017 SF |
| Term |
| Negotiable |
| Rent |
| Upon Application Upon Application Upon Application Upon Application Upon Application Upon Application |
| Space Use |
| Office |
| Condition |
| Partial Build-Out |
| Available |
| Now |
15th Floor, Ste 1510
| Size |
| 1,199 SF |
| Term |
| Negotiable |
| Rent |
| Upon Application Upon Application Upon Application Upon Application Upon Application Upon Application |
| Space Use |
| Office |
| Condition |
| - |
| Available |
| Now |
16th Floor, Ste 1600
| Size |
| 3,400 SF |
| Term |
| Negotiable |
| Rent |
| Upon Application Upon Application Upon Application Upon Application Upon Application Upon Application |
| Space Use |
| Office |
| Condition |
| Partial Build-Out |
| Available |
| Now |
16th Floor, Ste 1604
| Size |
| 1,134 SF |
| Term |
| Negotiable |
| Rent |
| Upon Application Upon Application Upon Application Upon Application Upon Application Upon Application |
| Space Use |
| Office |
| Condition |
| Partial Build-Out |
| Available |
| Now |
17th Floor, Ste 1702
| Size |
| 4,575 SF |
| Term |
| Negotiable |
| Rent |
| Upon Application Upon Application Upon Application Upon Application Upon Application Upon Application |
| Space Use |
| Office |
| Condition |
| Shell Space |
| Available |
| Now |
17th Floor, Ste 1703
| Size |
| 3,409 SF |
| Term |
| Negotiable |
| Rent |
| Upon Application Upon Application Upon Application Upon Application Upon Application Upon Application |
| Space Use |
| Office |
| Condition |
| Shell Space |
| Available |
| Now |
1st Floor, Ste 100
| Size | 3,228 SF |
| Term | Negotiable |
| Rent | Upon Application |
| Space Use | Office |
| Condition | Partial Build-Out |
| Available | Now |
Can be combined with suite 101
- Partially Built-Out as Standard Office
- Open Floor Plan Layout
- Fits 9 - 26 People
- 1 Private Office
- Can be combined with additional space(s) for up to 5,385 SF of adjacent space
- Central Air Conditioning
- Heart of Richmond’s financial district
1st Floor, Ste 101
| Size | 2,157 SF |
| Term | Negotiable |
| Rent | Upon Application |
| Space Use | Office |
| Condition | Partial Build-Out |
| Available | Now |
Can be combine with Suite 100
- Partially Built-Out as Standard Office
- Mostly Open Floor Plan Layout
- Fits 6 - 18 People
- 5 Private Offices
- Can be combined with additional space(s) for up to 5,385 SF of adjacent space
- Heart of Richmond’s financial district
3rd Floor, Ste 301
| Size | 2,385 SF |
| Term | Negotiable |
| Rent | Upon Application |
| Space Use | Office |
| Condition | Full Build-Out |
| Available | Now |
Located on the Cary Street side of the building.
- Fully Built-Out as Standard Office
- Mostly Open Floor Plan Layout
- Fits 6 - 20 People
- 1 Private Office
- 1 Conference Room
- 9 Workstations
- Space is in Excellent Condition
- Central Air and Heating
- Reception Area
- Break area.
5th Floor, Ste 501
| Size | 6,667 SF |
| Term | Negotiable |
| Rent | Upon Application |
| Space Use | Office |
| Condition | Partial Build-Out |
| Available | Now |
In the heart of Richmond’s financial district.
- Partially Built-Out as Standard Office
- Open Floor Plan Layout
- Fits 17 - 54 People
- 7 Private Offices
- Central Air and Heating
- Within walking distance to restaurants, retailers.
10th Floor, Ste 1050
| Size | 3,337 SF |
| Term | Negotiable |
| Rent | Upon Application |
| Space Use | Office |
| Condition | Partial Build-Out |
| Available | Now |
This build-out features a reception area, break room, closet, and open office area.
- Partially Built-Out as Standard Office
- Fits 9 - 27 People
- 5 Private Offices
- 1 Conference Room
- Reception Area
- Secure Storage
- Within walking distance to restaurants, retailers.
11th Floor, Ste 1150
| Size | 2,561 SF |
| Term | Negotiable |
| Rent | Upon Application |
| Space Use | Office |
| Condition | Partial Build-Out |
| Available | Now |
Positioned in the heart of Richmond’s financial district.
- Partially Built-Out as Standard Office
- Fits 7 - 21 People
- 3 Private Offices
- Central Air and Heating
- Within walking distance to restaurants, retailers,
12th Floor, Ste 1270
| Size | 3,746 SF |
| Term | Negotiable |
| Rent | Upon Application |
| Space Use | Office |
| Condition | Partial Build-Out |
| Available | Now |
This space features a larger open office area.
- Partially Built-Out as Standard Office
- Mostly Open Floor Plan Layout
- Fits 10 - 30 People
- 6 Private Offices
- 1 Conference Room
- Central Air and Heating
- Walking distance to restaurants, retailers, hotels
13th Floor, Ste 1302
| Size | 5,042 SF |
| Term | Negotiable |
| Rent | Upon Application |
| Space Use | Office |
| Condition | Partial Build-Out |
| Available | Now |
Positioned in the heart of Richmond’s financial district.
- Partially Built-Out as Standard Office
- Fits 13 - 41 People
- 15 Private Offices
- 1 Conference Room
- Central Air and Heating
- Within walking distance to restaurants, retailers.
14th Floor, Ste 1405
| Size | 1,997 SF |
| Term | Negotiable |
| Rent | Upon Application |
| Space Use | Office |
| Condition | Partial Build-Out |
| Available | Now |
Positioned in the heart of Richmond’s financial district.
- Partially Built-Out as Standard Office
- Mostly Open Floor Plan Layout
- Fits 5 - 16 People
- 3 Private Offices
- Can be combined with additional space(s) for up to 8,014 SF of adjacent space
- Central Air Conditioning
- Within walking distance to restaurants, retailers.
15th Floor, Ste 1500
| Size | 6,017 SF |
| Term | Negotiable |
| Rent | Upon Application |
| Space Use | Office |
| Condition | Partial Build-Out |
| Available | Now |
Positioned in the heart of Richmond’s financial district.
- Partially Built-Out as Standard Office
- Fits 16 - 49 People
- 10 Private Offices
- Can be combined with additional space(s) for up to 8,014 SF of adjacent space
- Central Air Conditioning
- Within walking distance to restaurants, retailers.
15th Floor, Ste 1510
| Size | 1,199 SF |
| Term | Negotiable |
| Rent | Upon Application |
| Space Use | Office |
| Condition | - |
| Available | Now |
Positioned in the heart of Richmond’s financial district.
- Mostly Open Floor Plan Layout
- Fits 3 - 10 People
- 2 Private Offices
- Central Air and Heating
- Within walking distance to restaurants, retailers.
16th Floor, Ste 1600
| Size | 3,400 SF |
| Term | Negotiable |
| Rent | Upon Application |
| Space Use | Office |
| Condition | Partial Build-Out |
| Available | Now |
Can be combined with suite 1604
- Partially Built-Out as Standard Office
- Mostly Open Floor Plan Layout
- Fits 9 - 28 People
- 6 Private Offices
- 1 Conference Room
- Can be combined with additional space(s) for up to 4,534 SF of adjacent space
- Central Air Conditioning
- Within walking distance to restaurants, retailers.
16th Floor, Ste 1604
| Size | 1,134 SF |
| Term | Negotiable |
| Rent | Upon Application |
| Space Use | Office |
| Condition | Partial Build-Out |
| Available | Now |
Can be combined with suite 1600.
- Partially Built-Out as Standard Office
- Fits 3 - 10 People
- 2 Private Offices
- 1 Conference Room
- Can be combined with additional space(s) for up to 4,534 SF of adjacent space
- Central Air and Heating
- Within walking distance to restaurants, retailers.
17th Floor, Ste 1702
| Size | 4,575 SF |
| Term | Negotiable |
| Rent | Upon Application |
| Space Use | Office |
| Condition | Shell Space |
| Available | Now |
· 26 Story, 458,229 Square Feet, Class A Office Building can be combined with suite 1703.
- Open Floor Plan Layout
- Fits 12 - 37 People
- 1 Private Office
- Can be combined with additional space(s) for up to 7,984 SF of adjacent space
- Central Air and Heating
- Within walking distance to restaurants, retailers.
17th Floor, Ste 1703
| Size | 3,409 SF |
| Term | Negotiable |
| Rent | Upon Application |
| Space Use | Office |
| Condition | Shell Space |
| Available | Now |
· 26 Story, 458,229 Square Feet, Class A Office Building. Can be combined with Suite 1702.
- Open Floor Plan Layout
- Fits 9 - 28 People
- Can be combined with additional space(s) for up to 7,984 SF of adjacent space
- Central Air and Heating
Property Overview
26 Story, Class A, office building totaling 458,229 SF 12 High Speed Passenger Elevators Building Access from Both East Main Street & East Cary Street Amazing Downtown Capitol and James River Views Immediate walkability to the State Capitol, Federal Courthouse, and numerous dining establishments Loading Dock Equipped with 4 Bay Areas & Freight Elevator for Deliveries On-site Management and Engineering Team 24/7 Building Security Two Parking Facilities Best Visitor Parking in Richmond’s CBD On-Site YMCA Fitness Center On-Site Banking Popular Building Cafeteria and Coffee Kiosk Multiple Dedicated Conference Facilities & Event Space
- 24 Hour Access
- Banking
- Bus Route
- Controlled Access
- Conferencing Facility
- Courtyard
- Fitness Centre
- Food Court
- Food Service
- Property Manager on Site
- Security System
- Central Heating
- Wi-Fi
- Air Conditioning
PROPERTY FACTS
Presented by

Truist Place | 919 E Main St
Hmm, there seems to have been an error sending your message. Please try again.
Thanks! Your message was sent.



















