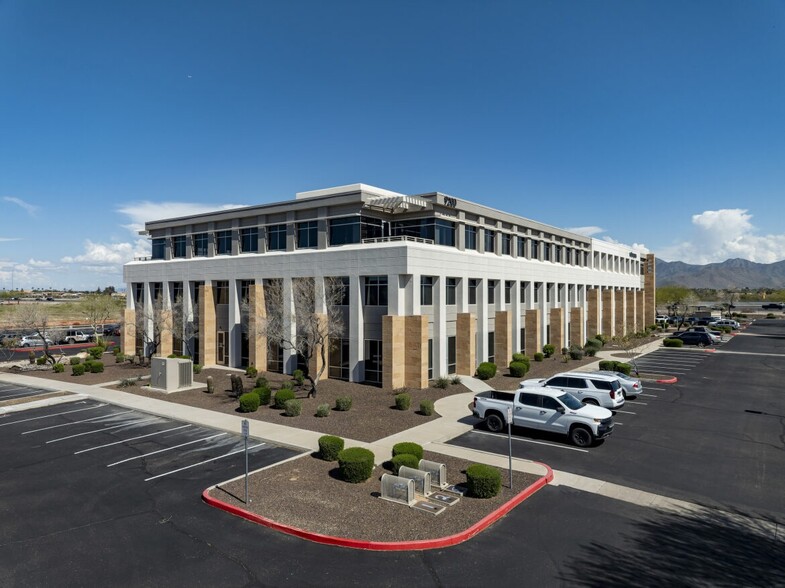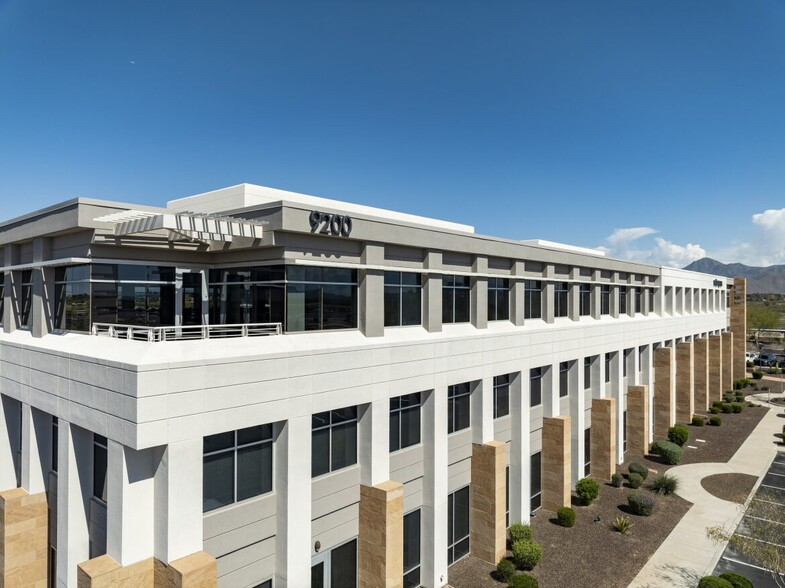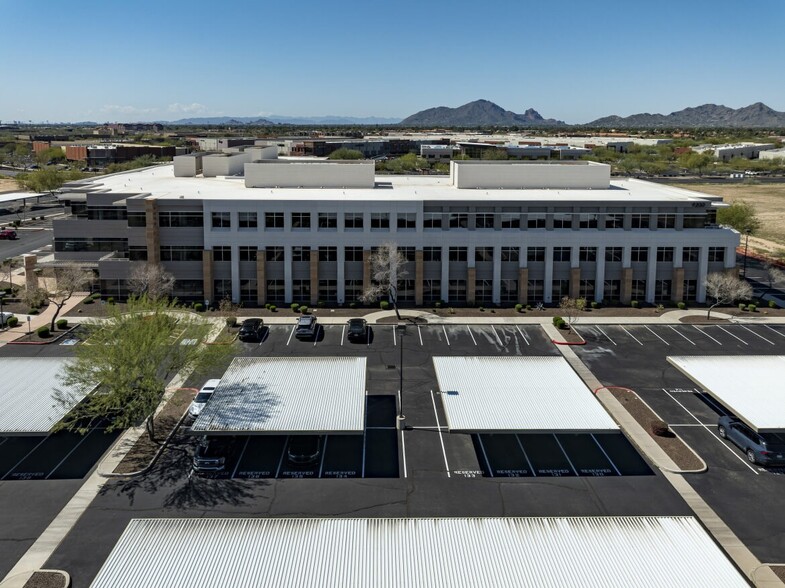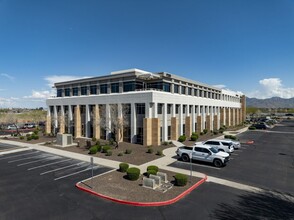
This feature is unavailable at the moment.
We apologize, but the feature you are trying to access is currently unavailable. We are aware of this issue and our team is working hard to resolve the matter.
Please check back in a few minutes. We apologize for the inconvenience.
- LoopNet Team
thank you

Your email has been sent!
The Corporate at Pima Center Scottsdale, AZ 85258
2,216 - 76,879 SF of Office Space Available



Park Highlights
- Easy freeway access to Loop 101
- Within minutes from over 4.1M SF retail amenities
- Large building signage with freeway visibility
PARK FACTS
all available spaces(8)
Display Rent as
- Space
- Size
- Term
- Rent
- Space Use
- Condition
- Available
6,880 sf of office space
- Rate includes utilities, building services and property expenses
- Mostly Open Floor Plan Layout
- Space is in Excellent Condition
- Smoke Detector
- Close proximity to THE BLOCK retail center
- Updated lobbies
- Fully Built-Out as Standard Office
- Fits 18 - 56 People
- Central Air and Heating
- Wheelchair Accessible
- Building signage along Loop 101
2,216 sf of office space
- Rate includes utilities, building services and property expenses
- Fits 6 - 18 People
- Smoke Detector
- Close proximity to THE BLOCK retail center
- Updated lobbies
- Fully Built-Out as Standard Office
- Central Air Conditioning
- Wheelchair Accessible
- Building signage along Loop 101
9,742 sf of office space
- Rate includes utilities, building services and property expenses
- Mostly Open Floor Plan Layout
- Wheelchair Accessible
- Building signage along Loop 101
- Partially Built-Out as Standard Office
- Fits 25 - 78 People
- Close proximity to THE BLOCK retail center
- Updated lobbies
26,366 sf of office space
- Rate includes utilities, building services and property expenses
- Central Air Conditioning
- Building signage along Loop 101
- Fits 38 - 211 People
- Close proximity to THE BLOCK retail center
| Space | Size | Term | Rent | Space Use | Condition | Available |
| 1st Floor, Ste 120 | 6,880 SF | Negotiable | £26.63 /SF/PA £2.22 /SF/MO £286.67 /m²/PA £23.89 /m²/MO £183,230 /PA £15,269 /MO | Office | Full Build-Out | Now |
| 1st Floor, Ste 185 | 2,216 SF | Negotiable | £26.63 /SF/PA £2.22 /SF/MO £286.67 /m²/PA £23.89 /m²/MO £59,017 /PA £4,918 /MO | Office | Full Build-Out | Now |
| 2nd Floor, Ste 290 | 9,742 SF | Negotiable | £26.63 /SF/PA £2.22 /SF/MO £286.67 /m²/PA £23.89 /m²/MO £259,451 /PA £21,621 /MO | Office | Partial Build-Out | Now |
| 3rd Floor, Ste 350 | 15,000-26,366 SF | Negotiable | £26.63 /SF/PA £2.22 /SF/MO £286.67 /m²/PA £23.89 /m²/MO £702,185 /PA £58,515 /MO | Office | Shell Space | Now |
9200 E Pima Center - 1st Floor - Ste 120
9200 E Pima Center - 1st Floor - Ste 185
9200 E Pima Center - 2nd Floor - Ste 290
9200 E Pima Center - 3rd Floor - Ste 350
- Space
- Size
- Term
- Rent
- Space Use
- Condition
- Available
6,712 sf of office space
- Rate includes utilities, building services and property expenses
- Central Air Conditioning
- Wheelchair Accessible
- Building signage along Loop 101
- Fits 17 - 54 People
- Smoke Detector
- Close proximity to THE BLOCK retail center
- Updated lobbies
3,000-13,414 sf of office space
- Rate includes utilities, building services and property expenses
- Mostly Open Floor Plan Layout
- Space is in Excellent Condition
- Wheelchair Accessible
- Building signage along Loop 101
- Fully Built-Out as Standard Office
- Fits 8 - 108 People
- Smoke Detector
- Close proximity to THE BLOCK retail center
- Updated lobbies
- Rate includes utilities, building services and property expenses
- Fits 6 - 18 People
9,312 sf of office space
- Rate includes utilities, building services and property expenses
- Fits 24 - 75 People
- Central Air Conditioning
- Wheelchair Accessible
- Building signage along Loop 101
- Mostly Open Floor Plan Layout
- 17 Private Offices
- Smoke Detector
- Close proximity to THE BLOCK retail center
- Updated lobbies
| Space | Size | Term | Rent | Space Use | Condition | Available |
| 1st Floor, Ste 120 | 6,712 SF | Negotiable | £26.63 /SF/PA £2.22 /SF/MO £286.67 /m²/PA £23.89 /m²/MO £178,755 /PA £14,896 /MO | Office | Full Build-Out | Now |
| 1st Floor, Ste 170 | 3,000-13,414 SF | Negotiable | £26.63 /SF/PA £2.22 /SF/MO £286.67 /m²/PA £23.89 /m²/MO £357,244 /PA £29,770 /MO | Office | Full Build-Out | Now |
| 1st Floor, Ste 185 | 2,237 SF | Negotiable | £26.63 /SF/PA £2.22 /SF/MO £286.67 /m²/PA £23.89 /m²/MO £59,576 /PA £4,965 /MO | Office | - | Now |
| 2nd Floor, Ste 290 | 9,312 SF | Negotiable | £26.63 /SF/PA £2.22 /SF/MO £286.67 /m²/PA £23.89 /m²/MO £247,999 /PA £20,667 /MO | Office | Spec Suite | Now |
9000 E Pima Center Pky - 1st Floor - Ste 120
9000 E Pima Center Pky - 1st Floor - Ste 170
9000 E Pima Center Pky - 1st Floor - Ste 185
9000 E Pima Center Pky - 2nd Floor - Ste 290
9200 E Pima Center - 1st Floor - Ste 120
| Size | 6,880 SF |
| Term | Negotiable |
| Rent | £26.63 /SF/PA |
| Space Use | Office |
| Condition | Full Build-Out |
| Available | Now |
6,880 sf of office space
- Rate includes utilities, building services and property expenses
- Fully Built-Out as Standard Office
- Mostly Open Floor Plan Layout
- Fits 18 - 56 People
- Space is in Excellent Condition
- Central Air and Heating
- Smoke Detector
- Wheelchair Accessible
- Close proximity to THE BLOCK retail center
- Building signage along Loop 101
- Updated lobbies
9200 E Pima Center - 1st Floor - Ste 185
| Size | 2,216 SF |
| Term | Negotiable |
| Rent | £26.63 /SF/PA |
| Space Use | Office |
| Condition | Full Build-Out |
| Available | Now |
2,216 sf of office space
- Rate includes utilities, building services and property expenses
- Fully Built-Out as Standard Office
- Fits 6 - 18 People
- Central Air Conditioning
- Smoke Detector
- Wheelchair Accessible
- Close proximity to THE BLOCK retail center
- Building signage along Loop 101
- Updated lobbies
9200 E Pima Center - 2nd Floor - Ste 290
| Size | 9,742 SF |
| Term | Negotiable |
| Rent | £26.63 /SF/PA |
| Space Use | Office |
| Condition | Partial Build-Out |
| Available | Now |
9,742 sf of office space
- Rate includes utilities, building services and property expenses
- Partially Built-Out as Standard Office
- Mostly Open Floor Plan Layout
- Fits 25 - 78 People
- Wheelchair Accessible
- Close proximity to THE BLOCK retail center
- Building signage along Loop 101
- Updated lobbies
9200 E Pima Center - 3rd Floor - Ste 350
| Size | 15,000-26,366 SF |
| Term | Negotiable |
| Rent | £26.63 /SF/PA |
| Space Use | Office |
| Condition | Shell Space |
| Available | Now |
26,366 sf of office space
- Rate includes utilities, building services and property expenses
- Fits 38 - 211 People
- Central Air Conditioning
- Close proximity to THE BLOCK retail center
- Building signage along Loop 101
9000 E Pima Center Pky - 1st Floor - Ste 120
| Size | 6,712 SF |
| Term | Negotiable |
| Rent | £26.63 /SF/PA |
| Space Use | Office |
| Condition | Full Build-Out |
| Available | Now |
6,712 sf of office space
- Rate includes utilities, building services and property expenses
- Fits 17 - 54 People
- Central Air Conditioning
- Smoke Detector
- Wheelchair Accessible
- Close proximity to THE BLOCK retail center
- Building signage along Loop 101
- Updated lobbies
9000 E Pima Center Pky - 1st Floor - Ste 170
| Size | 3,000-13,414 SF |
| Term | Negotiable |
| Rent | £26.63 /SF/PA |
| Space Use | Office |
| Condition | Full Build-Out |
| Available | Now |
3,000-13,414 sf of office space
- Rate includes utilities, building services and property expenses
- Fully Built-Out as Standard Office
- Mostly Open Floor Plan Layout
- Fits 8 - 108 People
- Space is in Excellent Condition
- Smoke Detector
- Wheelchair Accessible
- Close proximity to THE BLOCK retail center
- Building signage along Loop 101
- Updated lobbies
9000 E Pima Center Pky - 1st Floor - Ste 185
| Size | 2,237 SF |
| Term | Negotiable |
| Rent | £26.63 /SF/PA |
| Space Use | Office |
| Condition | - |
| Available | Now |
- Rate includes utilities, building services and property expenses
- Fits 6 - 18 People
9000 E Pima Center Pky - 2nd Floor - Ste 290
| Size | 9,312 SF |
| Term | Negotiable |
| Rent | £26.63 /SF/PA |
| Space Use | Office |
| Condition | Spec Suite |
| Available | Now |
9,312 sf of office space
- Rate includes utilities, building services and property expenses
- Mostly Open Floor Plan Layout
- Fits 24 - 75 People
- 17 Private Offices
- Central Air Conditioning
- Smoke Detector
- Wheelchair Accessible
- Close proximity to THE BLOCK retail center
- Building signage along Loop 101
- Updated lobbies
Park Overview
Pima Center is a two-building, Class A project located in Scottsdale, a highly desirable place to live, work and visit due to its vibrant amenity base, highly-developed workforce and executive housing options.
- 24 Hour Access
- Conferencing Facility
- Freeway Visibility
- Signage
- Monument Signage
- Air Conditioning
Presented by

The Corporate at Pima Center | Scottsdale, AZ 85258
Hmm, there seems to have been an error sending your message. Please try again.
Thanks! Your message was sent.




