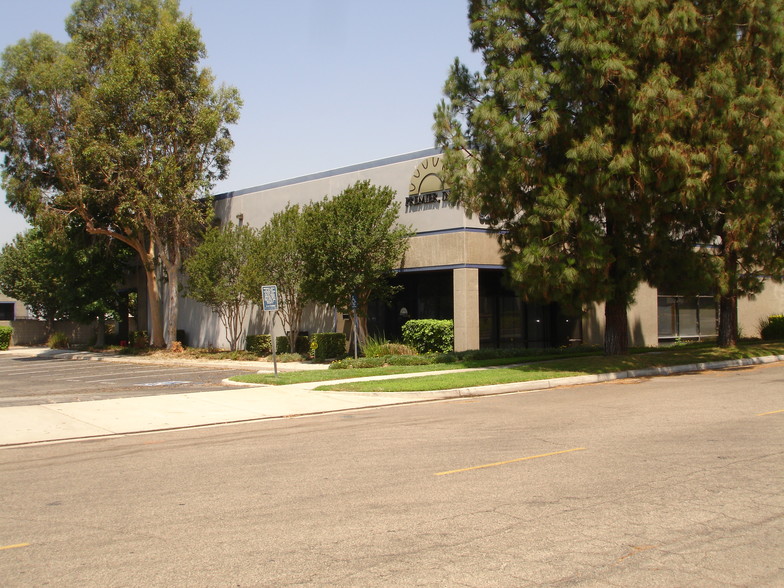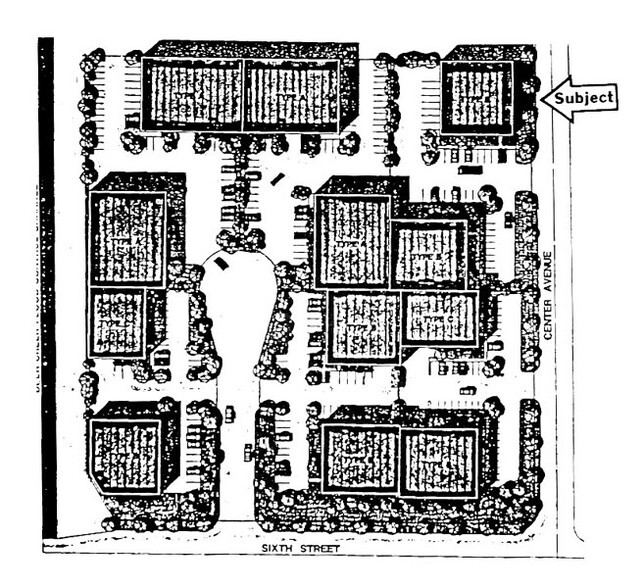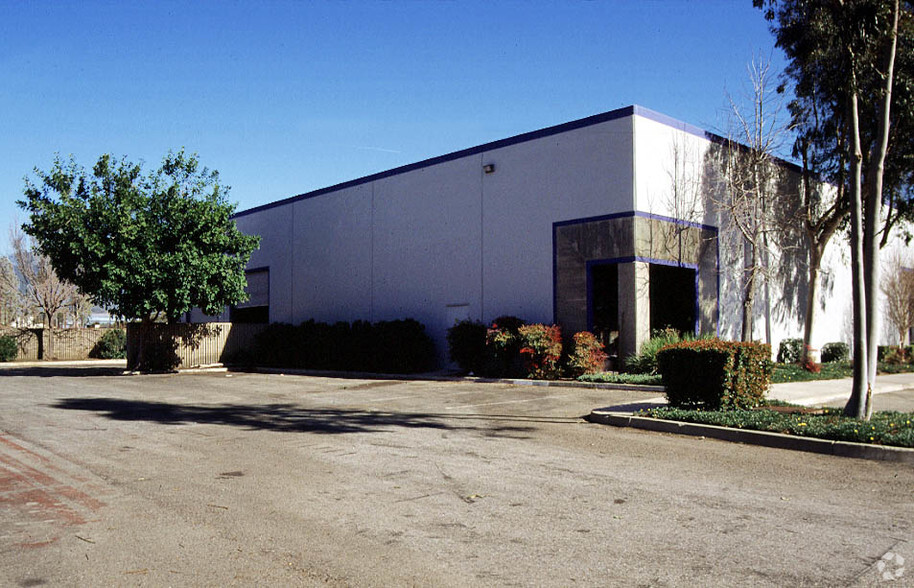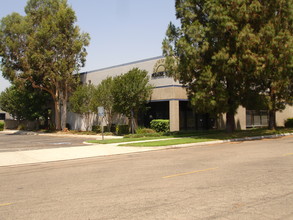
This feature is unavailable at the moment.
We apologize, but the feature you are trying to access is currently unavailable. We are aware of this issue and our team is working hard to resolve the matter.
Please check back in a few minutes. We apologize for the inconvenience.
- LoopNet Team
thank you

Your email has been sent!
9216 Center Ave
10,527 SF of Industrial Space Available in Rancho Cucamonga, CA 91730



Highlights
- Great Location
- Fenced Security Gate
- Kitchen
- Plenty of Parking
Features
all available space(1)
Display Rent as
- Space
- Size
- Term
- Rent
- Space Use
- Condition
- Available
Low lease rate incentive for a lease signed before year end!. This 10,527 sf industrial building features office space spaning the eastern length of the building, with a reception, 2 private offices, classroom, storage, and kitchen on the first floor. Upstairs includes 3 large private offices with windows looking out to warehouse. The square shaped warehouse space includes 2 man doors into office, 1 man door at rear, and 2 x 12'x14" ground level rollup overhead doors. Electrical trays span the warehouse for flexibility in floorplan for machining or manufacturing uses. 6 skylights in warehouse provide ample light. 400 amps 3 phase power. A large +/- 3500 sf storage yard can fit vehicles, equipment, materials, etc and is secured by a large steel swinging gate. Available for occupancy in December, with refreshed office spaces and broom clean warehouse. Please contact agent for showing instructions.
- Listed rate may not include certain utilities, building services and property expenses
- Space is in Excellent Condition
- Reception Area
- Yard
- Wheelchair Accessible
- Plenty of Parking
- Reception Area
- Includes 2,500 SF of dedicated office space
- Central Air and Heating
- Private Restrooms
- Smoke Detector
- Great Location
- Kitchen
| Space | Size | Term | Rent | Space Use | Condition | Available |
| 1st Floor | 10,527 SF | Negotiable | £11.27 /SF/PA £0.94 /SF/MO £121.28 /m²/PA £10.11 /m²/MO £118,611 /PA £9,884 /MO | Industrial | Full Build-Out | Now |
1st Floor
| Size |
| 10,527 SF |
| Term |
| Negotiable |
| Rent |
| £11.27 /SF/PA £0.94 /SF/MO £121.28 /m²/PA £10.11 /m²/MO £118,611 /PA £9,884 /MO |
| Space Use |
| Industrial |
| Condition |
| Full Build-Out |
| Available |
| Now |
1st Floor
| Size | 10,527 SF |
| Term | Negotiable |
| Rent | £11.27 /SF/PA |
| Space Use | Industrial |
| Condition | Full Build-Out |
| Available | Now |
Low lease rate incentive for a lease signed before year end!. This 10,527 sf industrial building features office space spaning the eastern length of the building, with a reception, 2 private offices, classroom, storage, and kitchen on the first floor. Upstairs includes 3 large private offices with windows looking out to warehouse. The square shaped warehouse space includes 2 man doors into office, 1 man door at rear, and 2 x 12'x14" ground level rollup overhead doors. Electrical trays span the warehouse for flexibility in floorplan for machining or manufacturing uses. 6 skylights in warehouse provide ample light. 400 amps 3 phase power. A large +/- 3500 sf storage yard can fit vehicles, equipment, materials, etc and is secured by a large steel swinging gate. Available for occupancy in December, with refreshed office spaces and broom clean warehouse. Please contact agent for showing instructions.
- Listed rate may not include certain utilities, building services and property expenses
- Includes 2,500 SF of dedicated office space
- Space is in Excellent Condition
- Central Air and Heating
- Reception Area
- Private Restrooms
- Yard
- Smoke Detector
- Wheelchair Accessible
- Great Location
- Plenty of Parking
- Kitchen
- Reception Area
Manufacturing FACILITY FACTS
Presented by

9216 Center Ave
Hmm, there seems to have been an error sending your message. Please try again.
Thanks! Your message was sent.




