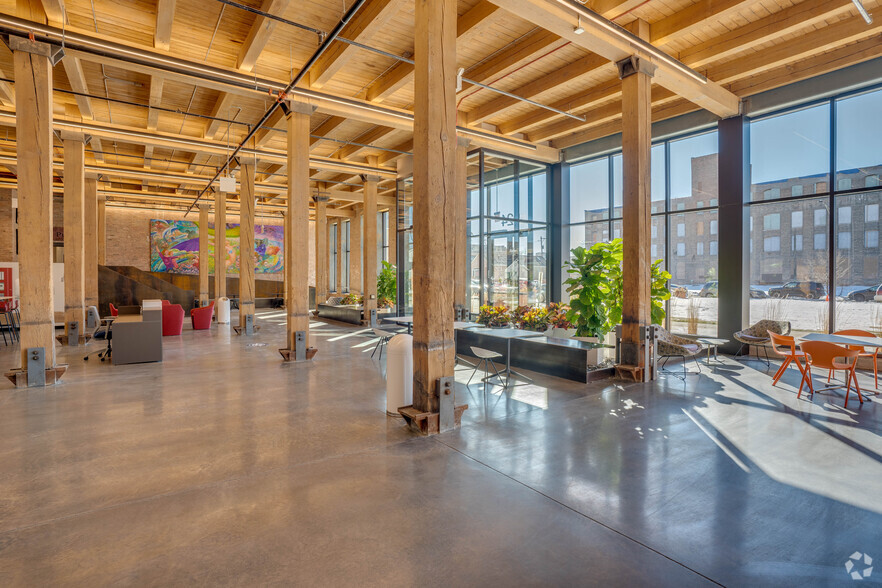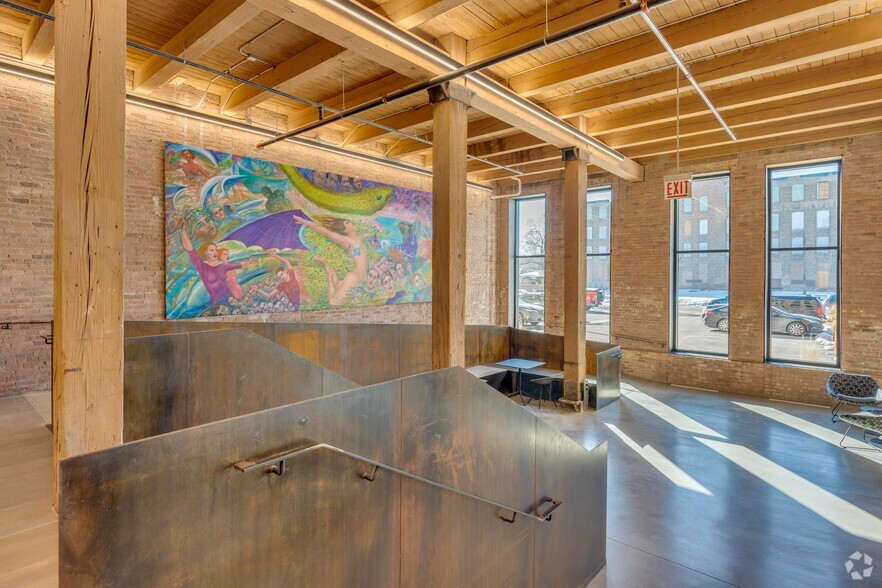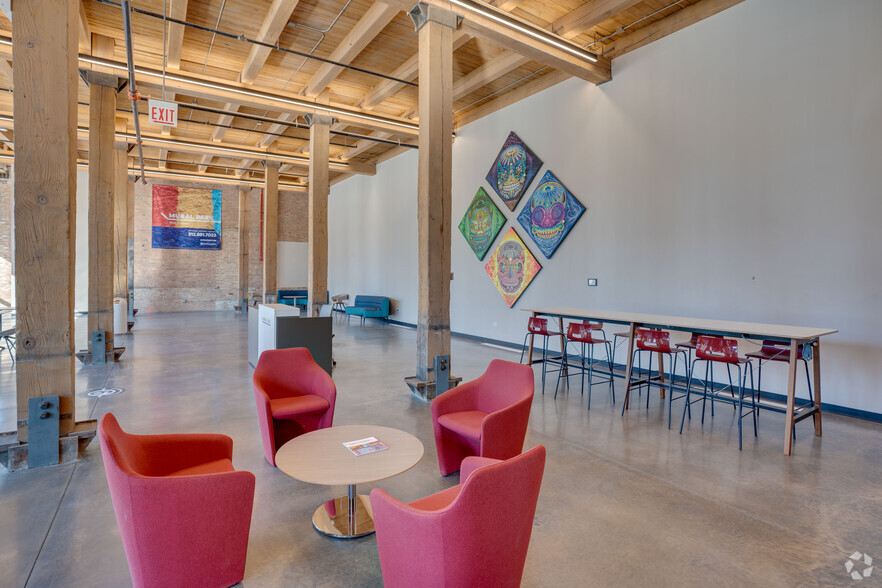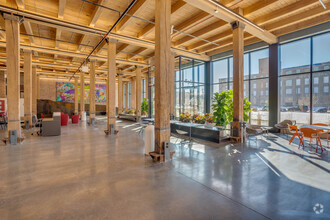
This feature is unavailable at the moment.
We apologize, but the feature you are trying to access is currently unavailable. We are aware of this issue and our team is working hard to resolve the matter.
Please check back in a few minutes. We apologize for the inconvenience.
- LoopNet Team
thank you

Your email has been sent!
Mural Park 924 W 19th Pl
4,718 - 54,604 SF of Space Available in Chicago, IL 60608



Highlights
- Brick and Timber loft construction featuring industrial charm and character with modern tenant spaces and updated amenities.
- Highlighted by a rooftop deck with beautiful views of the city through the newly installed exterior windows.
- Employees are steps away from enjoying an on-site brewery and coffee shop, which provides excellent lunchtime options.
- Strategic location within eight minutes of downtown Chicago and access to the CTA, Metra, and various bus routes.
all available spaces(4)
Display Rent as
- Space
- Size
- Term
- Rent
- Space Use
- Condition
- Available
- Listed rate may not include certain utilities, building services and property expenses
- Space is in Excellent Condition
- Listed rate may not include certain utilities, building services and property expenses
- Can be combined with additional space(s) for up to 47,136 SF of adjacent space
- Space is in Excellent Condition
Full floor available ready for design/build. Excellent natural light and new operable windows!!
- Listed rate may not include certain utilities, building services and property expenses
- Can be combined with additional space(s) for up to 47,136 SF of adjacent space
- Space is in Excellent Condition
- Views of downtown Chicago Skyline
Top floor of the building with excellent natural light and views of the Chicago skyline!!
- Listed rate may not include certain utilities, building services and property expenses
- Can be combined with additional space(s) for up to 47,136 SF of adjacent space
- Space is in Excellent Condition
| Space | Size | Term | Rent | Space Use | Condition | Available |
| Basement | 7,468 SF | Negotiable | £23.28 /SF/PA £1.94 /SF/MO £250.54 /m²/PA £20.88 /m²/MO £173,821 /PA £14,485 /MO | Office/Retail | Full Build-Out | Now |
| 2nd Floor, Ste 250 | 4,718 SF | Negotiable | £23.28 /SF/PA £1.94 /SF/MO £250.54 /m²/PA £20.88 /m²/MO £109,814 /PA £9,151 /MO | Office | Shell Space | Now |
| 4th Floor | 21,209 SF | 5-10 Years | £23.28 /SF/PA £1.94 /SF/MO £250.54 /m²/PA £20.88 /m²/MO £493,650 /PA £41,138 /MO | Office | Shell Space | 30 Days |
| 5th Floor | 21,209 SF | 5-10 Years | £23.28 /SF/PA £1.94 /SF/MO £250.54 /m²/PA £20.88 /m²/MO £493,650 /PA £41,138 /MO | Office | Shell Space | 30 Days |
Basement
| Size |
| 7,468 SF |
| Term |
| Negotiable |
| Rent |
| £23.28 /SF/PA £1.94 /SF/MO £250.54 /m²/PA £20.88 /m²/MO £173,821 /PA £14,485 /MO |
| Space Use |
| Office/Retail |
| Condition |
| Full Build-Out |
| Available |
| Now |
2nd Floor, Ste 250
| Size |
| 4,718 SF |
| Term |
| Negotiable |
| Rent |
| £23.28 /SF/PA £1.94 /SF/MO £250.54 /m²/PA £20.88 /m²/MO £109,814 /PA £9,151 /MO |
| Space Use |
| Office |
| Condition |
| Shell Space |
| Available |
| Now |
4th Floor
| Size |
| 21,209 SF |
| Term |
| 5-10 Years |
| Rent |
| £23.28 /SF/PA £1.94 /SF/MO £250.54 /m²/PA £20.88 /m²/MO £493,650 /PA £41,138 /MO |
| Space Use |
| Office |
| Condition |
| Shell Space |
| Available |
| 30 Days |
5th Floor
| Size |
| 21,209 SF |
| Term |
| 5-10 Years |
| Rent |
| £23.28 /SF/PA £1.94 /SF/MO £250.54 /m²/PA £20.88 /m²/MO £493,650 /PA £41,138 /MO |
| Space Use |
| Office |
| Condition |
| Shell Space |
| Available |
| 30 Days |
Basement
| Size | 7,468 SF |
| Term | Negotiable |
| Rent | £23.28 /SF/PA |
| Space Use | Office/Retail |
| Condition | Full Build-Out |
| Available | Now |
- Listed rate may not include certain utilities, building services and property expenses
- Space is in Excellent Condition
2nd Floor, Ste 250
| Size | 4,718 SF |
| Term | Negotiable |
| Rent | £23.28 /SF/PA |
| Space Use | Office |
| Condition | Shell Space |
| Available | Now |
- Listed rate may not include certain utilities, building services and property expenses
- Space is in Excellent Condition
- Can be combined with additional space(s) for up to 47,136 SF of adjacent space
4th Floor
| Size | 21,209 SF |
| Term | 5-10 Years |
| Rent | £23.28 /SF/PA |
| Space Use | Office |
| Condition | Shell Space |
| Available | 30 Days |
Full floor available ready for design/build. Excellent natural light and new operable windows!!
- Listed rate may not include certain utilities, building services and property expenses
- Space is in Excellent Condition
- Can be combined with additional space(s) for up to 47,136 SF of adjacent space
- Views of downtown Chicago Skyline
5th Floor
| Size | 21,209 SF |
| Term | 5-10 Years |
| Rent | £23.28 /SF/PA |
| Space Use | Office |
| Condition | Shell Space |
| Available | 30 Days |
Top floor of the building with excellent natural light and views of the Chicago skyline!!
- Listed rate may not include certain utilities, building services and property expenses
- Space is in Excellent Condition
- Can be combined with additional space(s) for up to 47,136 SF of adjacent space
Property Overview
Mural Park at 924 W 19th Place offers a creative office redevelopment located in the heart of Pilsen and minutes to Downtown Chicago. This fully-funded project will feature two (2) 100,000-square-feet former industrial warehouses completely transformed into high-tech, super creative, and authentic office space catering to the needs of today’s modern workforce. Space features include 20,000-25,000 square foot floor plates, 12'-14’ ceilings, and brick and timber loft construction with excellent sunlight and industrial charm. Planned amenities include on-site tenant bike storage, parking, tenant roof deck, Five-rabbit Brewery café, and a local boutique coffee shop in lease. The project will feature a nearly one-acre outdoor community park area and will also be next to the 4.1-mile El Paseo walking and biking trail. Phase II (920 W. Cullerton) is 100%-leased to Blue Cross Blue Shield. The 207,000-square-foot project is highly accessible via public transportation, including “L” (Pink, Red, Orange, Green, Blue), Metra, and CTA buses, and shuttle service is available to the building.
- 24 Hour Access
- Bus Route
- Controlled Access
- Courtyard
- Food Service
- Restaurant
- Signage
- Storage Space
- Air Conditioning
PROPERTY FACTS
SELECT TENANTS
- Floor
- Tenant Name
- Industry
- 3rd
- Eversight
- Health Care and Social Assistance
- 2nd
- Noble Charter Schools
- Administrative and Support Services
- 1st
- Puratos
- Accommodation and Food Services
- 2nd
- Relay GSE
- Educational Services
Presented by

Mural Park | 924 W 19th Pl
Hmm, there seems to have been an error sending your message. Please try again.
Thanks! Your message was sent.






