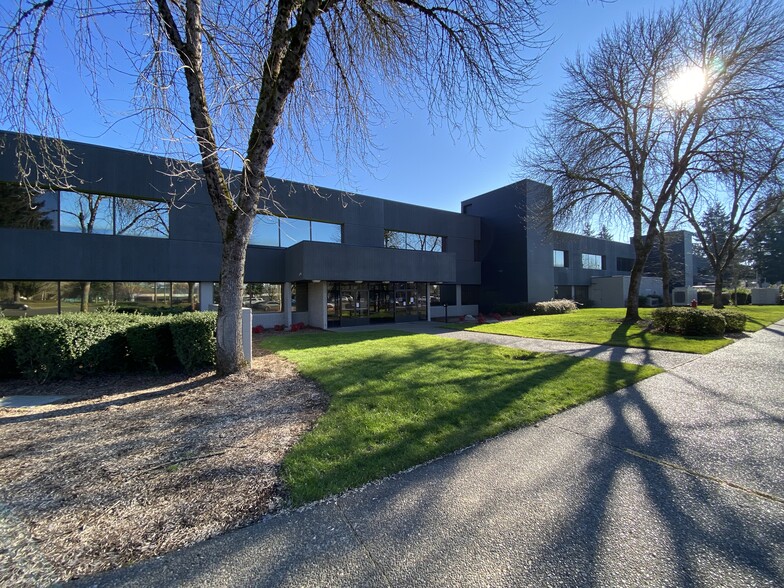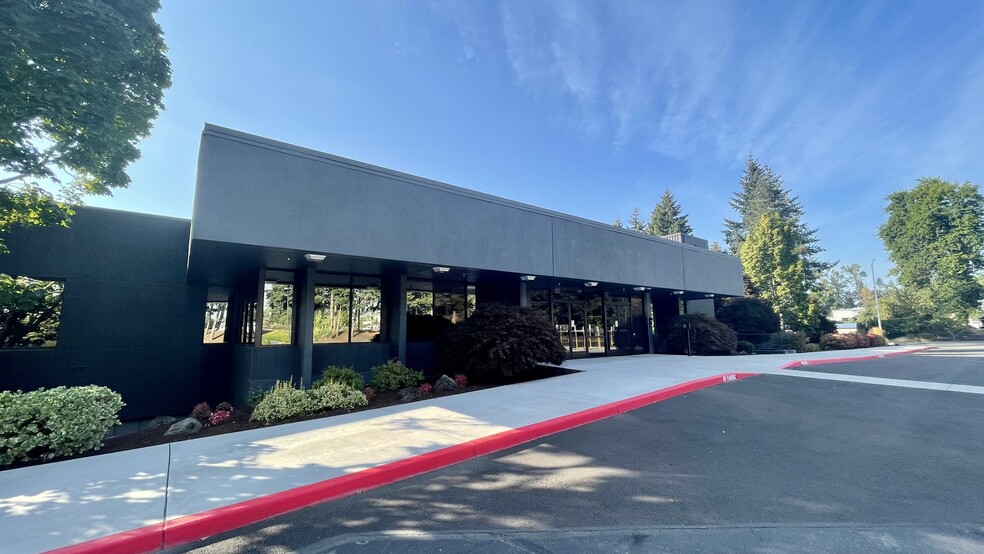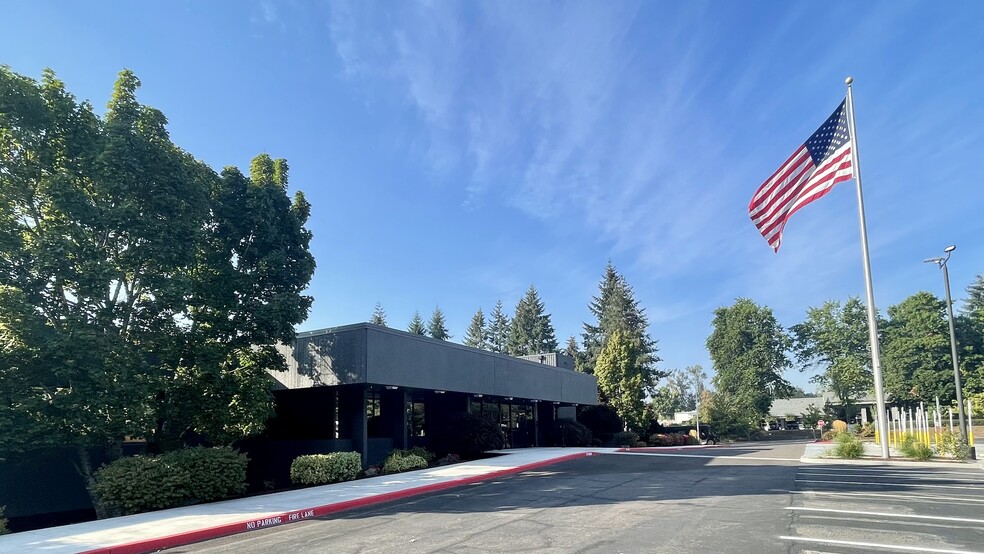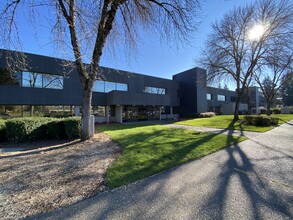
This feature is unavailable at the moment.
We apologize, but the feature you are trying to access is currently unavailable. We are aware of this issue and our team is working hard to resolve the matter.
Please check back in a few minutes. We apologize for the inconvenience.
- LoopNet Team
thank you

Your email has been sent!
Peyton Business Center 9275 SW Peyton Ln
45,000 - 122,500 SF of Space Available in Wilsonville, OR 97070



Highlights
- Free Standing Flex Building on I-5 Freeway For Lease
- Heavy electrical infrastructure + backup power
- Loading Doors
- Flex building totaling 122,500 SF across its two floors
- Plug and Play
all available spaces(2)
Display Rent as
- Space
- Size
- Term
- Rent
- Space Use
- Condition
- Available
- Can be combined with additional space(s) for up to 122,500 SF of adjacent space
- Fits 156 - 498 People
- Can be combined with additional space(s) for up to 122,500 SF of adjacent space
| Space | Size | Term | Rent | Space Use | Condition | Available |
| 1st Floor - First floor | 45,000-61,250 SF | Negotiable | Upon Application Upon Application Upon Application Upon Application Upon Application Upon Application | Light Industrial | - | Now |
| 2nd Floor, Ste Second floor | 45,000-61,250 SF | Negotiable | Upon Application Upon Application Upon Application Upon Application Upon Application Upon Application | Office | - | Now |
1st Floor - First floor
| Size |
| 45,000-61,250 SF |
| Term |
| Negotiable |
| Rent |
| Upon Application Upon Application Upon Application Upon Application Upon Application Upon Application |
| Space Use |
| Light Industrial |
| Condition |
| - |
| Available |
| Now |
2nd Floor, Ste Second floor
| Size |
| 45,000-61,250 SF |
| Term |
| Negotiable |
| Rent |
| Upon Application Upon Application Upon Application Upon Application Upon Application Upon Application |
| Space Use |
| Office |
| Condition |
| - |
| Available |
| Now |
1st Floor - First floor
| Size | 45,000-61,250 SF |
| Term | Negotiable |
| Rent | Upon Application |
| Space Use | Light Industrial |
| Condition | - |
| Available | Now |
- Can be combined with additional space(s) for up to 122,500 SF of adjacent space
- Fits 156 - 498 People
2nd Floor, Ste Second floor
| Size | 45,000-61,250 SF |
| Term | Negotiable |
| Rent | Upon Application |
| Space Use | Office |
| Condition | - |
| Available | Now |
- Can be combined with additional space(s) for up to 122,500 SF of adjacent space
Property Overview
Peyton Business Center is a two-story concrete tilt-up Flex building totaling 122,500 SF across its two floors. This building has heavy 480V Electrical Service and is currently built out as 100% office space, however, portions could be converted to light Industrial. Owner will consider demising space to approximately 32,000 SF. Owner will consider selling to an owner-user. Peyton Business Center was built in 1980 as the corporate headquarters for Payless Drugs and later became the corporate headquarters for Hollywood Video. In 2013 the property went through an extensive interior renovation bringing the building to a Class A flex office building. The building features over 700 parking stalls and has I-5 exposure making this property ideal for corporate headquarters, office, flex, bio science, production, or other R&D uses.
- Controlled Access
- Signage
- Kitchen
- Accent Lighting
- Plug & Play
- Reception
- Shower Facilities
- Monument Signage
PROPERTY FACTS
Presented by

Peyton Business Center | 9275 SW Peyton Ln
Hmm, there seems to have been an error sending your message. Please try again.
Thanks! Your message was sent.






