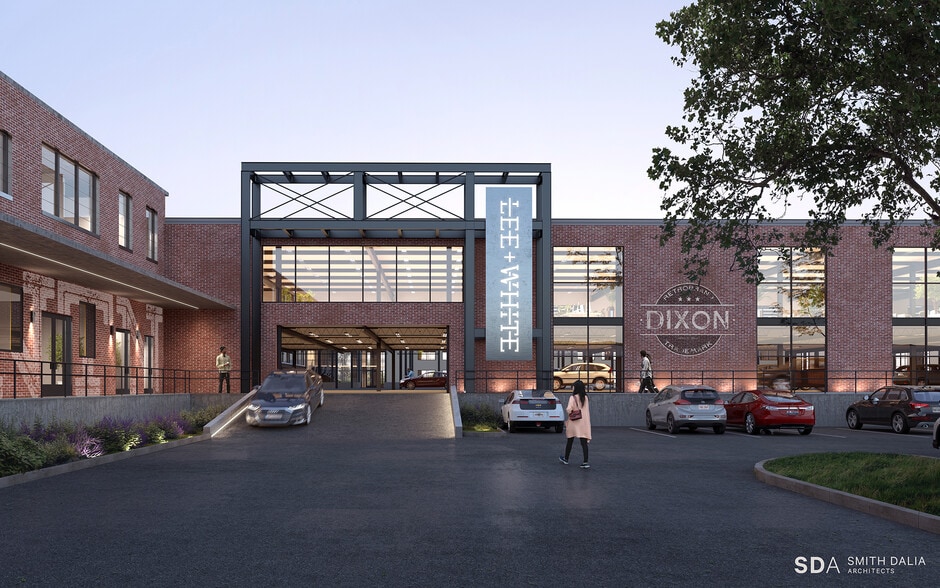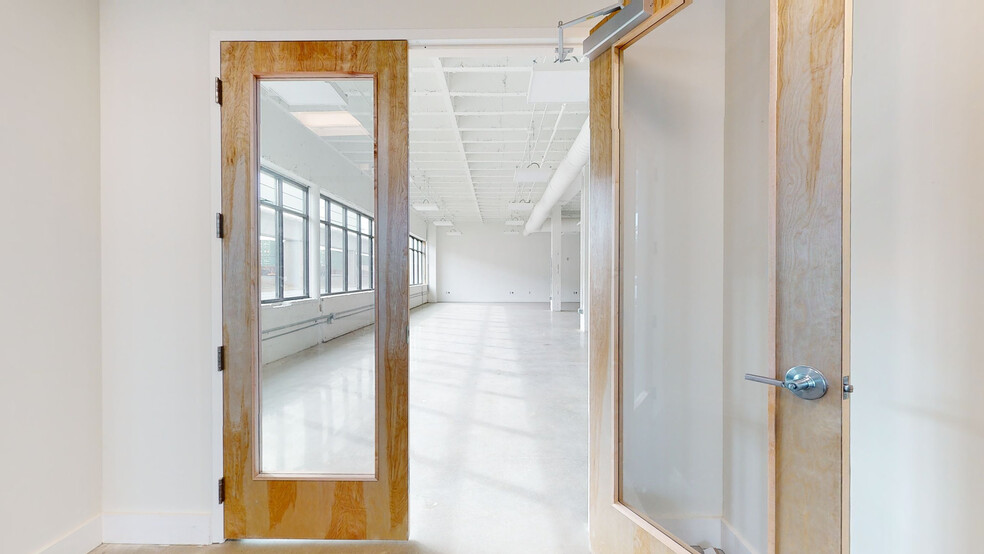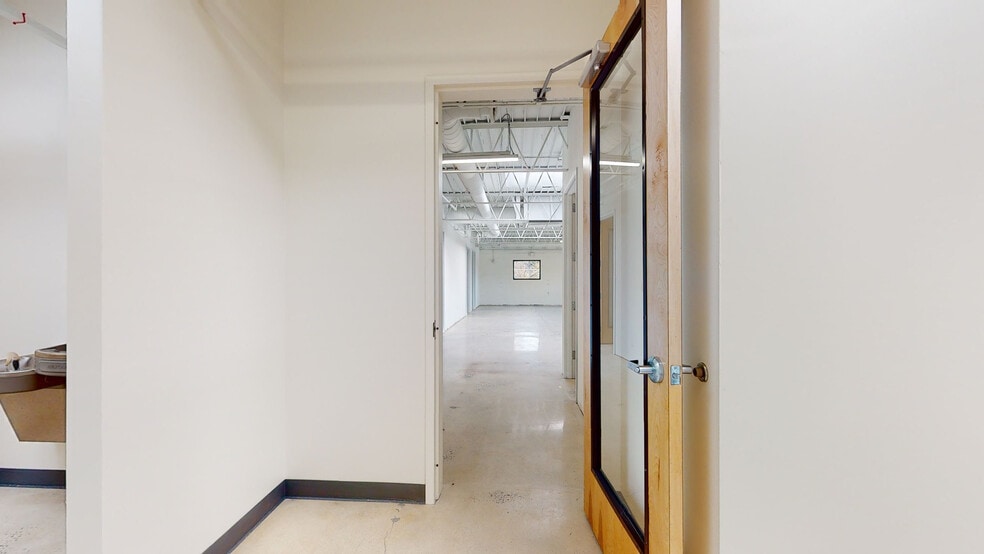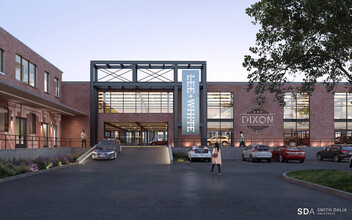
This feature is unavailable at the moment.
We apologize, but the feature you are trying to access is currently unavailable. We are aware of this issue and our team is working hard to resolve the matter.
Please check back in a few minutes. We apologize for the inconvenience.
- LoopNet Team
thank you

Your email has been sent!
Park Highlights
- Lee + White features a collection of one-of-a-kind retail, chef-driven restaurants and flexible office spaces.
- A growing business hub with more than 100,000 SF of creative office space.
- Accented by an on-site food hall, breweries, outdoor spaces and unmatched BeltLine access.
- Within walking distance to the West End MARTA station and a stone's throw to I-20, I-75, I-85, and I-285.
PARK FACTS
| Total Space Available | 123,809 SF | Max. Contiguous | 54,600 SF |
| Min. Divisible | 1,091 SF | Park Type | Office Park |
| Total Space Available | 123,809 SF |
| Min. Divisible | 1,091 SF |
| Max. Contiguous | 54,600 SF |
| Park Type | Office Park |
all available spaces(12)
Display Rent as
- Space
- Size
- Term
- Rent
- Space Use
- Condition
- Available
Food hall/restaurant space
- Partially Built-Out as a Restaurant or Café Space
| Space | Size | Term | Rent | Space Use | Condition | Available |
| 1st Floor | 1,091-3,988 SF | Negotiable | Upon Application Upon Application Upon Application Upon Application Upon Application Upon Application | Retail | Partial Build-Out | 30 Days |
1030 White St SW - 1st Floor
- Space
- Size
- Term
- Rent
- Space Use
- Condition
- Available
Possible to add more docks from covered platform.
- Lease rate does not include utilities, property expenses or building services
- Fits 40 - 127 People
| Space | Size | Term | Rent | Space Use | Condition | Available |
| 1st Floor | 15,759 SF | Negotiable | £25.51 /SF/PA £2.13 /SF/MO £274.61 /m²/PA £22.88 /m²/MO £402,047 /PA £33,504 /MO | Office | Full Build-Out | Now |
1050-1070 White St SW - 1st Floor
- Space
- Size
- Term
- Rent
- Space Use
- Condition
- Available
- Lease rate does not include utilities, property expenses or building services
- Mostly Open Floor Plan Layout
- Space is in Excellent Condition
- Fully Built-Out as Standard Office
- Fits 7 - 22 People
- Can be combined with additional space(s) for up to 4,943 SF of adjacent space
- Lease rate does not include utilities, property expenses or building services
- Fits 6 - 18 People
- Can be combined with additional space(s) for up to 4,943 SF of adjacent space
- Mostly Open Floor Plan Layout
- Space is in Excellent Condition
- Lease rate does not include utilities, property expenses or building services
- Fits 8 - 53 People
- Fully Built-Out as Standard Office
- Space is in Excellent Condition
- Fits 36 - 114 People
- Can be combined with additional space(s) for up to 27,063 SF of adjacent space
- Fits 33 - 103 People
- Can be combined with additional space(s) for up to 27,063 SF of adjacent space
- Fits 6 - 87 People
- Fits 33 - 104 People
- Can be combined with additional space(s) for up to 54,600 SF of adjacent space
- Fits 19 - 60 People
- Can be combined with additional space(s) for up to 54,600 SF of adjacent space
- Fits 22 - 69 People
- Can be combined with additional space(s) for up to 54,600 SF of adjacent space
- Fits 65 - 206 People
- Can be combined with additional space(s) for up to 54,600 SF of adjacent space
| Space | Size | Term | Rent | Space Use | Condition | Available |
| 1st Floor, Ste 929 A-2, Suite B | 2,703 SF | Negotiable | £25.51 /SF/PA £2.13 /SF/MO £274.61 /m²/PA £22.88 /m²/MO £68,959 /PA £5,747 /MO | Office | Full Build-Out | Now |
| 1st Floor, Ste 929 A-2, Suite D | 2,240 SF | Negotiable | £25.51 /SF/PA £2.13 /SF/MO £274.61 /m²/PA £22.88 /m²/MO £57,147 /PA £4,762 /MO | Office | - | Now |
| 1st Floor, Ste 929-A1 | 3,000-6,614 SF | 3-5 Years | £25.51 /SF/PA £2.13 /SF/MO £274.61 /m²/PA £22.88 /m²/MO £168,738 /PA £14,061 /MO | Office | Full Build-Out | 30 Days |
| 1st Floor, Ste 929-B1 | 14,199 SF | Negotiable | Upon Application Upon Application Upon Application Upon Application Upon Application Upon Application | Office | - | Now |
| 1st Floor, Ste 929-B2 | 12,864 SF | Negotiable | Upon Application Upon Application Upon Application Upon Application Upon Application Upon Application | Office | - | Now |
| 2nd Floor, Ste 929 A-2 | 2,240-10,842 SF | Negotiable | Upon Application Upon Application Upon Application Upon Application Upon Application Upon Application | Office | - | 30 Days |
| 2nd Floor, Ste 929-B3 | 12,889 SF | Negotiable | Upon Application Upon Application Upon Application Upon Application Upon Application Upon Application | Office | - | Now |
| 2nd Floor, Ste 929-B4 | 7,466 SF | Negotiable | Upon Application Upon Application Upon Application Upon Application Upon Application Upon Application | Office | - | Now |
| 2nd Floor, Ste 929-C1 | 8,585 SF | Negotiable | Upon Application Upon Application Upon Application Upon Application Upon Application Upon Application | Office | - | Now |
| 2nd Floor, Ste 929-D1 | 25,660 SF | Negotiable | Upon Application Upon Application Upon Application Upon Application Upon Application Upon Application | Office | - | Now |
929-1000 White St - 1st Floor - Ste 929 A-2, Suite B
929-1000 White St - 1st Floor - Ste 929 A-2, Suite D
929-1000 White St - 1st Floor - Ste 929-A1
929-1000 White St - 1st Floor - Ste 929-B1
929-1000 White St - 1st Floor - Ste 929-B2
929-1000 White St - 2nd Floor - Ste 929 A-2
929-1000 White St - 2nd Floor - Ste 929-B3
929-1000 White St - 2nd Floor - Ste 929-B4
929-1000 White St - 2nd Floor - Ste 929-C1
929-1000 White St - 2nd Floor - Ste 929-D1
1030 White St SW - 1st Floor
| Size | 1,091-3,988 SF |
| Term | Negotiable |
| Rent | Upon Application |
| Space Use | Retail |
| Condition | Partial Build-Out |
| Available | 30 Days |
Food hall/restaurant space
- Partially Built-Out as a Restaurant or Café Space
1050-1070 White St SW - 1st Floor
| Size | 15,759 SF |
| Term | Negotiable |
| Rent | £25.51 /SF/PA |
| Space Use | Office |
| Condition | Full Build-Out |
| Available | Now |
Possible to add more docks from covered platform.
- Lease rate does not include utilities, property expenses or building services
- Fits 40 - 127 People
929-1000 White St - 1st Floor - Ste 929 A-2, Suite B
| Size | 2,703 SF |
| Term | Negotiable |
| Rent | £25.51 /SF/PA |
| Space Use | Office |
| Condition | Full Build-Out |
| Available | Now |
- Lease rate does not include utilities, property expenses or building services
- Fully Built-Out as Standard Office
- Mostly Open Floor Plan Layout
- Fits 7 - 22 People
- Space is in Excellent Condition
- Can be combined with additional space(s) for up to 4,943 SF of adjacent space
929-1000 White St - 1st Floor - Ste 929 A-2, Suite D
| Size | 2,240 SF |
| Term | Negotiable |
| Rent | £25.51 /SF/PA |
| Space Use | Office |
| Condition | - |
| Available | Now |
- Lease rate does not include utilities, property expenses or building services
- Mostly Open Floor Plan Layout
- Fits 6 - 18 People
- Space is in Excellent Condition
- Can be combined with additional space(s) for up to 4,943 SF of adjacent space
929-1000 White St - 1st Floor - Ste 929-A1
| Size | 3,000-6,614 SF |
| Term | 3-5 Years |
| Rent | £25.51 /SF/PA |
| Space Use | Office |
| Condition | Full Build-Out |
| Available | 30 Days |
- Lease rate does not include utilities, property expenses or building services
- Fully Built-Out as Standard Office
- Fits 8 - 53 People
- Space is in Excellent Condition
929-1000 White St - 1st Floor - Ste 929-B1
| Size | 14,199 SF |
| Term | Negotiable |
| Rent | Upon Application |
| Space Use | Office |
| Condition | - |
| Available | Now |
- Fits 36 - 114 People
- Can be combined with additional space(s) for up to 27,063 SF of adjacent space
929-1000 White St - 1st Floor - Ste 929-B2
| Size | 12,864 SF |
| Term | Negotiable |
| Rent | Upon Application |
| Space Use | Office |
| Condition | - |
| Available | Now |
- Fits 33 - 103 People
- Can be combined with additional space(s) for up to 27,063 SF of adjacent space
929-1000 White St - 2nd Floor - Ste 929 A-2
| Size | 2,240-10,842 SF |
| Term | Negotiable |
| Rent | Upon Application |
| Space Use | Office |
| Condition | - |
| Available | 30 Days |
- Fits 6 - 87 People
929-1000 White St - 2nd Floor - Ste 929-B3
| Size | 12,889 SF |
| Term | Negotiable |
| Rent | Upon Application |
| Space Use | Office |
| Condition | - |
| Available | Now |
- Fits 33 - 104 People
- Can be combined with additional space(s) for up to 54,600 SF of adjacent space
929-1000 White St - 2nd Floor - Ste 929-B4
| Size | 7,466 SF |
| Term | Negotiable |
| Rent | Upon Application |
| Space Use | Office |
| Condition | - |
| Available | Now |
- Fits 19 - 60 People
- Can be combined with additional space(s) for up to 54,600 SF of adjacent space
929-1000 White St - 2nd Floor - Ste 929-C1
| Size | 8,585 SF |
| Term | Negotiable |
| Rent | Upon Application |
| Space Use | Office |
| Condition | - |
| Available | Now |
- Fits 22 - 69 People
- Can be combined with additional space(s) for up to 54,600 SF of adjacent space
929-1000 White St - 2nd Floor - Ste 929-D1
| Size | 25,660 SF |
| Term | Negotiable |
| Rent | Upon Application |
| Space Use | Office |
| Condition | - |
| Available | Now |
- Fits 65 - 206 People
- Can be combined with additional space(s) for up to 54,600 SF of adjacent space
Park Overview
Take advantage of a unique work-and-play experience at Lee + White, a redevelopment offering retail, restaurant and office space in Atlanta’s historic West End. An adaptive reuse redevelopment of the neighborhood’s former “Warehouse Row” and spanning 442,562-square, Lee + White’s newest phase of development is bringing creative offices, a food hall, unique retail and expanded Atlanta Westside BeltLine access. The creative office space options range in size from 3,000 to 90,000 square feet, with some spaces featuring 18-foot ceilings and extensive natural light. Building on the success of the first phase of development that established Lee + White as a popular entertainment destination for its breweries, whiskey barrel house, boulder climbing gym and unique retail, Lee + White is now a growing hub for business. The growing roster at Lee + White includes ASW Exchange, Best End Brewing, Beya Salon Studios, Boxcar, Carbice, Cultured South, Doux South Pickles, Grady Health System, The Game Show Challenge, Honeysuckle Gelato (production), Hop City, JTEC Energy, Mac Stadium, Monday Night Garage, Ogle School, The Overlook Boulder + Fitness, Plywood People, The Reinvestment Fund, Team Rehab, Utility Energy Services, Westside Dental and Wild Heaven Beer. With the opening of the Lee + White food hall, Lee + White has become a magnet for local restaurants and regional brands and the Central Lawn has become a gathering place for the community. The only project in Atlanta with four direct points of access to the BeltLine, Lee + White also offers quick access to MARTA rail and all of Atlanta’s Interstates – I-20, I-75, I-85, and I-285.
Park Brochure
Nearby Amenities
Restaurants |
|||
|---|---|---|---|
| Hosea House | - | - | 10 min walk |
| Yfs | - | - | 13 min walk |
| Soul Vegetarian Restaurant | Vegetarian | ££ | 13 min walk |
| Krispy Kreme | - | - | 14 min walk |
Retail |
||
|---|---|---|
| Bank of America | Bank | 10 min walk |
| Foot Locker | Shoes | 14 min walk |
| Dollar Tree | Dollar/Variety/Thrift | 13 min walk |
| CVS Pharmacy | Drug Store | 13 min walk |
| Planet Fitness | Fitness | 15 min walk |
Leasing Teams
Leasing Teams
Kelly Wilson,
Senior Vice President

Leo Wiener, President, Retail
Leo’s industry experience spans more than 25 years. Prior to joining Ackerman, he was a Principal and Partner of Glenwood Development Company, concentrating on retail development and re-development in the Southeast and Mid-Atlantic, directing many of its key acquisitions, dispositions and financing. He was also Managing Director at a boutique real estate firm in Atlanta that focused on buying value-add retail and office properties for high net worth family partnerships. Leo’s earlier career included various management positions at Eastern Airlines, Florida High Speed Rail Corporation and Atlantic Richfield Company (ARCO).
Leo is Chairman of the Board of the Gwinnett Place Community Improvement District, on the Board of the High Point Civic Association and is the lead Advisor to Sweetwater Growers.
Porter Henritze,
Partner

Mr. Henritze began his real estate career with Mid-Atlantic Real Estate Properties in Washington, D.C. As an analyst for that firm, he was involved in the development of two commercial properties in Northern Virginia. He then became an analyst with The Brookdale Group in Atlanta, where he helped to assemble tenant prospecting data for the firm’s office developments. Mr. Henritze was also involved with investor targeting, helping The Brookdale Group raise more than $800 million in capital for new projects. His career also includes working as a property and casualty insurance agent for McEver & Tribble in Atlanta.
Melanie Wolfe, Vice President
About the Owner
Presented by
Company Not Provided
Lee + White | Atlanta, GA 30310
Hmm, there seems to have been an error sending your message. Please try again.
Thanks! Your message was sent.













