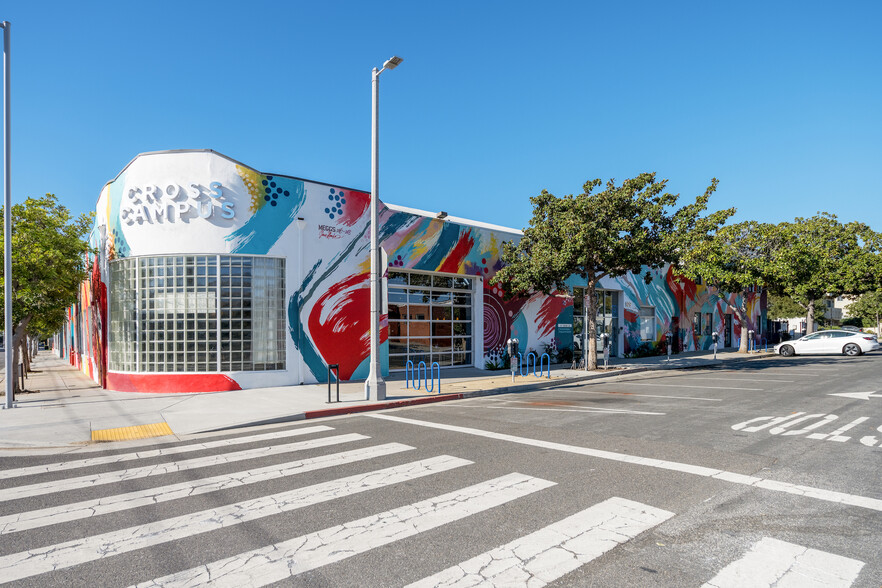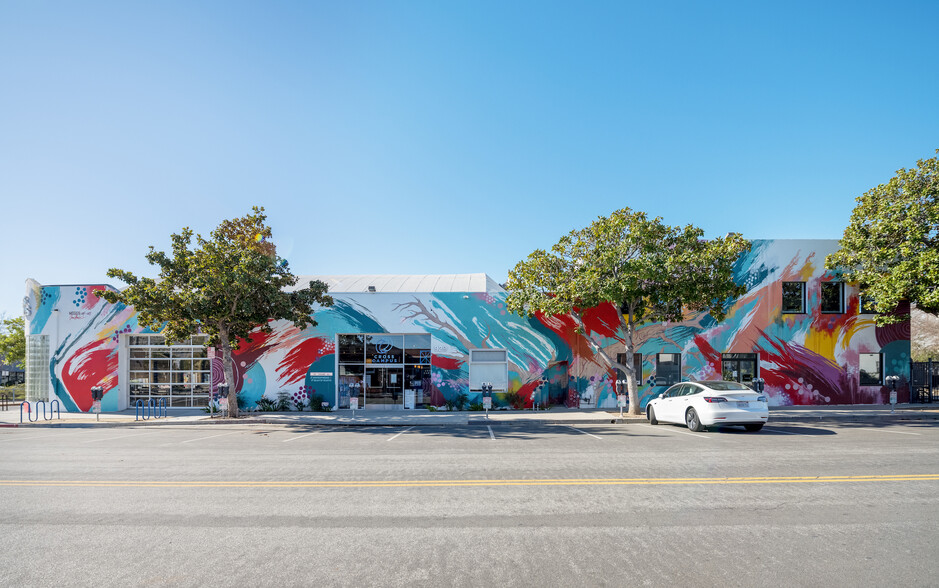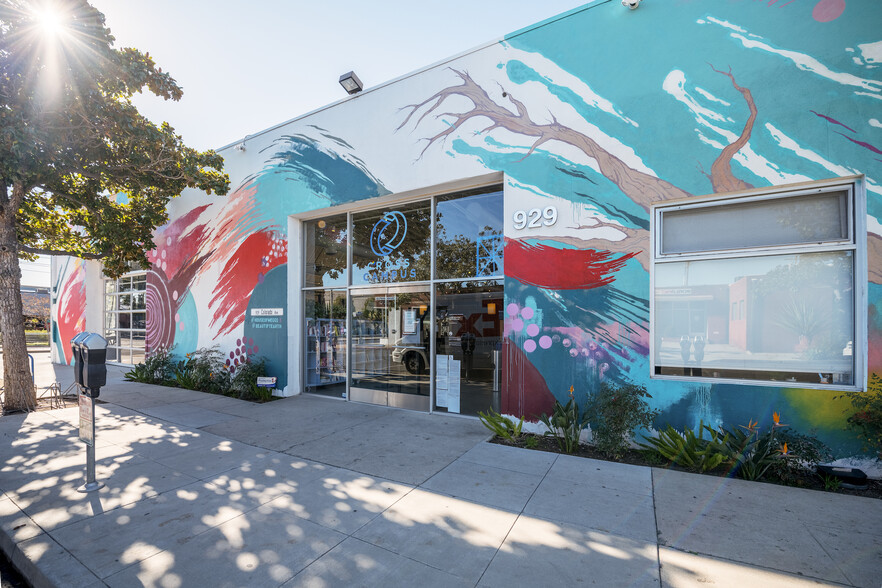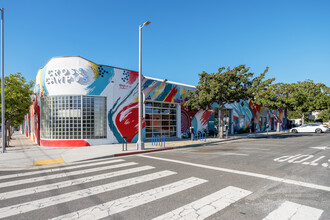
This feature is unavailable at the moment.
We apologize, but the feature you are trying to access is currently unavailable. We are aware of this issue and our team is working hard to resolve the matter.
Please check back in a few minutes. We apologize for the inconvenience.
- LoopNet Team
thank you

Your email has been sent!
929 Colorado Ave
3,783 - 17,120 SF of Office Space Available in Santa Monica, CA 90401



Highlights
- High Exposed Ceiling
- Private Offices, open Workspace, and Full Modern Kitchen
- Prime Santa Monica Location
- Polished Concrete Floors
- Abundance of Natural Light
- Walking Distance From a Variety of Restaurants and Amenities
all available spaces(3)
Display Rent as
- Space
- Size
- Term
- Rent
- Space Use
- Condition
- Available
Can be combined with Suite B for a total of ± 13,337 SF.
- Fully Built-Out as Standard Office
- Conference Rooms
- Can be combined with additional space(s) for up to 17,120 SF of adjacent space
- High Ceilings
- High Exposed Ceiling
- Full Modern Kitchen
- Mostly Open Floor Plan Layout
- Space is in Excellent Condition
- Reception Area
- Natural Light
- Private Offices and Open Work Space
Can be combined with Suite A for a total of ± 13,337 SF.
- Fully Built-Out as Standard Office
- Conference Rooms
- Can be combined with additional space(s) for up to 17,120 SF of adjacent space
- High Ceilings
- High Exposed Ceiling
- Full Modern Kitchen
- Mostly Open Floor Plan Layout
- Space is in Excellent Condition
- Reception Area
- Natural Light
- Private Offices and Open Work Space
Marketed and leased with suite A&B for a total of 17,120 RSF
- Fully Built-Out as Standard Office
- Space is in Excellent Condition
- Reception Area
- Natural Light
- Private Offices and Open Work Space
- Mostly Open Floor Plan Layout
- Can be combined with additional space(s) for up to 17,120 SF of adjacent space
- High Ceilings
- High Exposed Ceiling
- Full Modern Kitchen
| Space | Size | Term | Rent | Space Use | Condition | Available |
| 1st Floor, Ste A | 9,450 SF | 2-5 Years | Upon Application Upon Application Upon Application Upon Application Upon Application Upon Application | Office | Full Build-Out | Now |
| 1st Floor, Ste B | 3,887 SF | 2-5 Years | Upon Application Upon Application Upon Application Upon Application Upon Application Upon Application | Office | Full Build-Out | Now |
| 1st Floor, Ste C | 3,783 SF | 2-5 Years | Upon Application Upon Application Upon Application Upon Application Upon Application Upon Application | Office | Full Build-Out | Now |
1st Floor, Ste A
| Size |
| 9,450 SF |
| Term |
| 2-5 Years |
| Rent |
| Upon Application Upon Application Upon Application Upon Application Upon Application Upon Application |
| Space Use |
| Office |
| Condition |
| Full Build-Out |
| Available |
| Now |
1st Floor, Ste B
| Size |
| 3,887 SF |
| Term |
| 2-5 Years |
| Rent |
| Upon Application Upon Application Upon Application Upon Application Upon Application Upon Application |
| Space Use |
| Office |
| Condition |
| Full Build-Out |
| Available |
| Now |
1st Floor, Ste C
| Size |
| 3,783 SF |
| Term |
| 2-5 Years |
| Rent |
| Upon Application Upon Application Upon Application Upon Application Upon Application Upon Application |
| Space Use |
| Office |
| Condition |
| Full Build-Out |
| Available |
| Now |
1st Floor, Ste A
| Size | 9,450 SF |
| Term | 2-5 Years |
| Rent | Upon Application |
| Space Use | Office |
| Condition | Full Build-Out |
| Available | Now |
Can be combined with Suite B for a total of ± 13,337 SF.
- Fully Built-Out as Standard Office
- Mostly Open Floor Plan Layout
- Conference Rooms
- Space is in Excellent Condition
- Can be combined with additional space(s) for up to 17,120 SF of adjacent space
- Reception Area
- High Ceilings
- Natural Light
- High Exposed Ceiling
- Private Offices and Open Work Space
- Full Modern Kitchen
1st Floor, Ste B
| Size | 3,887 SF |
| Term | 2-5 Years |
| Rent | Upon Application |
| Space Use | Office |
| Condition | Full Build-Out |
| Available | Now |
Can be combined with Suite A for a total of ± 13,337 SF.
- Fully Built-Out as Standard Office
- Mostly Open Floor Plan Layout
- Conference Rooms
- Space is in Excellent Condition
- Can be combined with additional space(s) for up to 17,120 SF of adjacent space
- Reception Area
- High Ceilings
- Natural Light
- High Exposed Ceiling
- Private Offices and Open Work Space
- Full Modern Kitchen
1st Floor, Ste C
| Size | 3,783 SF |
| Term | 2-5 Years |
| Rent | Upon Application |
| Space Use | Office |
| Condition | Full Build-Out |
| Available | Now |
Marketed and leased with suite A&B for a total of 17,120 RSF
- Fully Built-Out as Standard Office
- Mostly Open Floor Plan Layout
- Space is in Excellent Condition
- Can be combined with additional space(s) for up to 17,120 SF of adjacent space
- Reception Area
- High Ceilings
- Natural Light
- High Exposed Ceiling
- Private Offices and Open Work Space
- Full Modern Kitchen
Property Overview
- High Exposed Ceiling - Polished Concrete Floors - Private Offices and Open Work Space - Full Modern Kitchen - Abundant Natural Light - Prime Santa Monica Location within Walking Distance of a Variety of Restaurants and Amenities - Easy Access to the 10 Fwy
- Signage
PROPERTY FACTS
SELECT TENANTS
- Floor
- Tenant Name
- Industry
- 1st
- Abahabra
- Public Administration
- 1st
- Accessfuel Inc
- Public Administration
- 1st
- Afrolife.tv
- Information
- 1st
- Breather
- Real Estate
- 1st
- Cross Campus
- Real Estate
- 1st
- Intelligence Service
- Service type
- 1st
- Interior Office Systems
- Wholesaler
- 1st
- Localyz SEO & Marketing
- Information
- Unknown
- Obscura Media Group
- -
- Unknown
- Stays Pro LLC
- -
Presented by

929 Colorado Ave
Hmm, there seems to have been an error sending your message. Please try again.
Thanks! Your message was sent.













