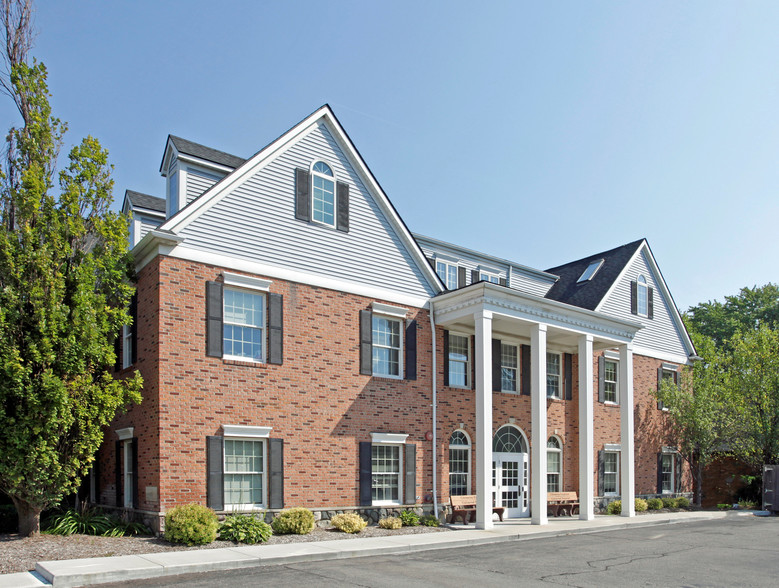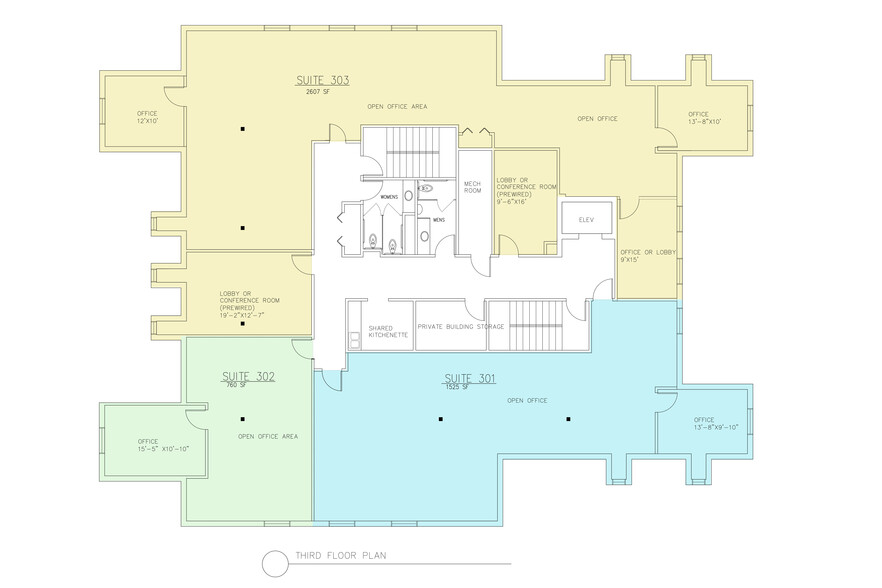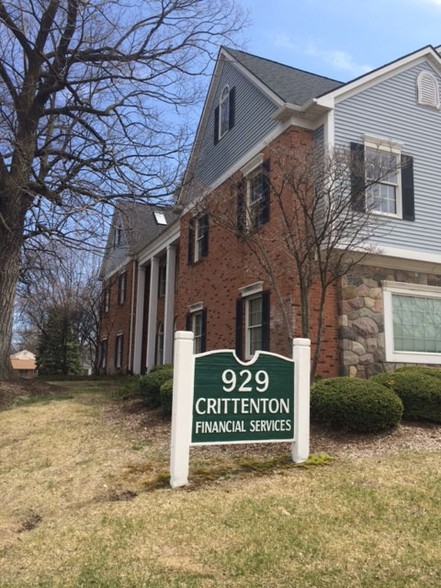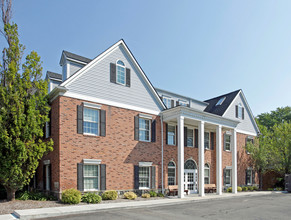
This feature is unavailable at the moment.
We apologize, but the feature you are trying to access is currently unavailable. We are aware of this issue and our team is working hard to resolve the matter.
Please check back in a few minutes. We apologize for the inconvenience.
- LoopNet Team
thank you

Your email has been sent!
Rochester Office Building 929 W University Dr
760 - 10,878 SF of Office Space Available in Rochester, MI 48307



Highlights
- Under New Ownership
- Located in the Heart of Rochester
- On a Corner Lot within a High Traffic Area
- Newly Renovated
- Walking Distance to Downtown Rochester
- Prewired/data available throughout
all available spaces(4)
Display Rent as
- Space
- Size
- Term
- Rent
- Space Use
- Condition
- Available
Tenant pays electric at $1.25/sf and is responsible for janitorial. Partition allowance is negotiable. Annual escalations of $0.50 per square foot. 12% load factor.
- Listed rate may not include certain utilities, building services and property expenses
- Mostly Open Floor Plan Layout
- 1 Conference Room
- Kitchen
- Premium office fixtures.
- Fully Built-Out as Professional Services Office
- 1 Private Office
- Space is in Excellent Condition
- Secure Storage
Tenant pays electric at $1.25/sf and is responsible for janitorial. Partition allowance is negotiable. Annual escalations of $0.50 per square foot. 12% load factor.
- Listed rate may not include certain utilities, building services and property expenses
- Mostly Open Floor Plan Layout
- Space is in Excellent Condition
- Secure Storage
- Fully Built-Out as Professional Services Office
- 1 Private Office
- Kitchen
- Premium office fixtures
Tenant pays electric at $1.25/sf and is responsible for janitorial. Partition allowance is negotiable. Annual escalations of $0.50 per square foot. 12% load factor.
- Listed rate may not include certain utilities, building services and property expenses
- Mostly Open Floor Plan Layout
- Space is in Excellent Condition
- Secure Storage
- Fully Built-Out as Professional Services Office
- 1 Private Office
- Kitchen
- Premium office fixtures
Tenant pays electric at $1.25/sf and is responsible for janitorial. Partition allowance is negotiable. Annual escalations of $0.50 per square foot. 12% load factor.
- Listed rate may not include certain utilities, building services and property expenses
- Mostly Open Floor Plan Layout
- 1 Conference Room
- Kitchen
- Premium office fixtures.
- Fully Built-Out as Professional Services Office
- 1 Private Office
- Space is in Excellent Condition
- Secure Storage
| Space | Size | Term | Rent | Space Use | Condition | Available |
| 3rd Floor, Ste 300 | 5,986 SF | 3-5 Years | £15.41 /SF/PA £1.28 /SF/MO £165.82 /m²/PA £13.82 /m²/MO £92,215 /PA £7,685 /MO | Office | Full Build-Out | Now |
| 3rd Floor, Ste 301 | 1,525 SF | 3-5 Years | £15.41 /SF/PA £1.28 /SF/MO £165.82 /m²/PA £13.82 /m²/MO £23,493 /PA £1,958 /MO | Office | Full Build-Out | Now |
| 3rd Floor, Ste 302 | 760 SF | 3-5 Years | £16.20 /SF/PA £1.35 /SF/MO £174.32 /m²/PA £14.53 /m²/MO £12,308 /PA £1,026 /MO | Office | Full Build-Out | Now |
| 3rd Floor, Ste 303 | 2,607 SF | 3-5 Years | £15.41 /SF/PA £1.28 /SF/MO £165.82 /m²/PA £13.82 /m²/MO £40,161 /PA £3,347 /MO | Office | Full Build-Out | Now |
3rd Floor, Ste 300
| Size |
| 5,986 SF |
| Term |
| 3-5 Years |
| Rent |
| £15.41 /SF/PA £1.28 /SF/MO £165.82 /m²/PA £13.82 /m²/MO £92,215 /PA £7,685 /MO |
| Space Use |
| Office |
| Condition |
| Full Build-Out |
| Available |
| Now |
3rd Floor, Ste 301
| Size |
| 1,525 SF |
| Term |
| 3-5 Years |
| Rent |
| £15.41 /SF/PA £1.28 /SF/MO £165.82 /m²/PA £13.82 /m²/MO £23,493 /PA £1,958 /MO |
| Space Use |
| Office |
| Condition |
| Full Build-Out |
| Available |
| Now |
3rd Floor, Ste 302
| Size |
| 760 SF |
| Term |
| 3-5 Years |
| Rent |
| £16.20 /SF/PA £1.35 /SF/MO £174.32 /m²/PA £14.53 /m²/MO £12,308 /PA £1,026 /MO |
| Space Use |
| Office |
| Condition |
| Full Build-Out |
| Available |
| Now |
3rd Floor, Ste 303
| Size |
| 2,607 SF |
| Term |
| 3-5 Years |
| Rent |
| £15.41 /SF/PA £1.28 /SF/MO £165.82 /m²/PA £13.82 /m²/MO £40,161 /PA £3,347 /MO |
| Space Use |
| Office |
| Condition |
| Full Build-Out |
| Available |
| Now |
3rd Floor, Ste 300
| Size | 5,986 SF |
| Term | 3-5 Years |
| Rent | £15.41 /SF/PA |
| Space Use | Office |
| Condition | Full Build-Out |
| Available | Now |
Tenant pays electric at $1.25/sf and is responsible for janitorial. Partition allowance is negotiable. Annual escalations of $0.50 per square foot. 12% load factor.
- Listed rate may not include certain utilities, building services and property expenses
- Fully Built-Out as Professional Services Office
- Mostly Open Floor Plan Layout
- 1 Private Office
- 1 Conference Room
- Space is in Excellent Condition
- Kitchen
- Secure Storage
- Premium office fixtures.
3rd Floor, Ste 301
| Size | 1,525 SF |
| Term | 3-5 Years |
| Rent | £15.41 /SF/PA |
| Space Use | Office |
| Condition | Full Build-Out |
| Available | Now |
Tenant pays electric at $1.25/sf and is responsible for janitorial. Partition allowance is negotiable. Annual escalations of $0.50 per square foot. 12% load factor.
- Listed rate may not include certain utilities, building services and property expenses
- Fully Built-Out as Professional Services Office
- Mostly Open Floor Plan Layout
- 1 Private Office
- Space is in Excellent Condition
- Kitchen
- Secure Storage
- Premium office fixtures
3rd Floor, Ste 302
| Size | 760 SF |
| Term | 3-5 Years |
| Rent | £16.20 /SF/PA |
| Space Use | Office |
| Condition | Full Build-Out |
| Available | Now |
Tenant pays electric at $1.25/sf and is responsible for janitorial. Partition allowance is negotiable. Annual escalations of $0.50 per square foot. 12% load factor.
- Listed rate may not include certain utilities, building services and property expenses
- Fully Built-Out as Professional Services Office
- Mostly Open Floor Plan Layout
- 1 Private Office
- Space is in Excellent Condition
- Kitchen
- Secure Storage
- Premium office fixtures
3rd Floor, Ste 303
| Size | 2,607 SF |
| Term | 3-5 Years |
| Rent | £15.41 /SF/PA |
| Space Use | Office |
| Condition | Full Build-Out |
| Available | Now |
Tenant pays electric at $1.25/sf and is responsible for janitorial. Partition allowance is negotiable. Annual escalations of $0.50 per square foot. 12% load factor.
- Listed rate may not include certain utilities, building services and property expenses
- Fully Built-Out as Professional Services Office
- Mostly Open Floor Plan Layout
- 1 Private Office
- 1 Conference Room
- Space is in Excellent Condition
- Kitchen
- Secure Storage
- Premium office fixtures.
Property Overview
The Rochester Office Building is a Beautiful Georgian Style Office Building totaling 20,652 Square Feet. Beautiful Georgian-style office building under new ownership. Building renovations recently completed. Walking distance to Downtown Rochester.
- Reception
- Air Conditioning
PROPERTY FACTS
SELECT TENANTS
- Floor
- Tenant Name
- Industry
- 1st
- Alpine Dental Center
- Health Care and Social Assistance
- 2nd
- Auxiom
- Professional, Scientific, and Technical Services
- 1st
- Hope Heal Counseling
- Health Care and Social Assistance
- 1st
- TRI County Court Reporters
- Professional, Scientific, and Technical Services
Presented by

Rochester Office Building | 929 W University Dr
Hmm, there seems to have been an error sending your message. Please try again.
Thanks! Your message was sent.





