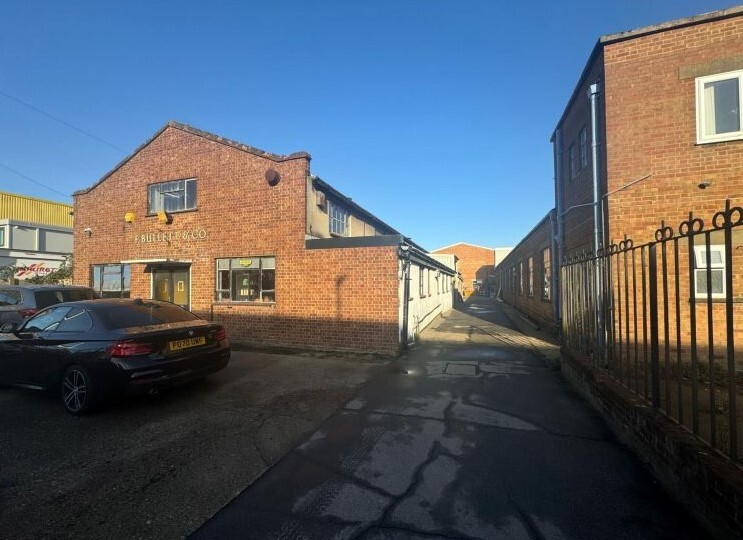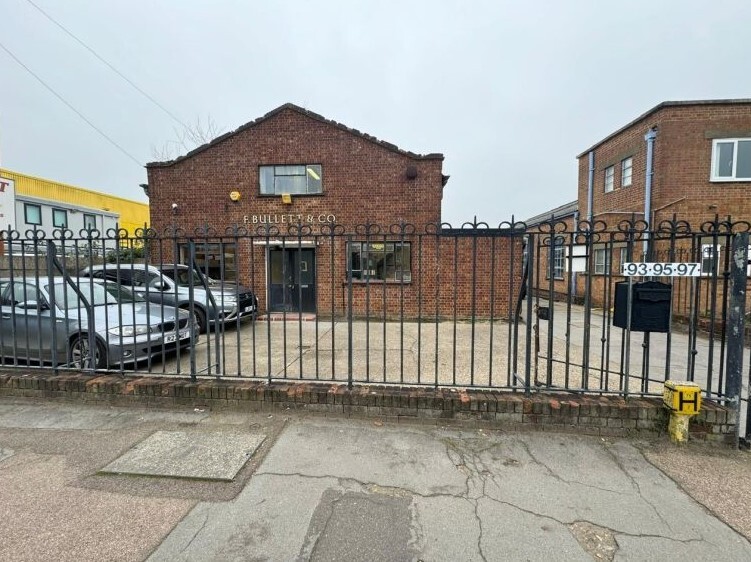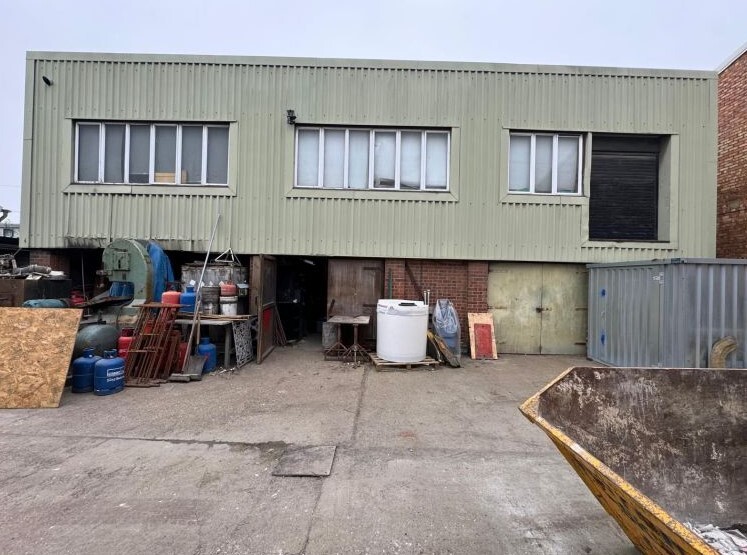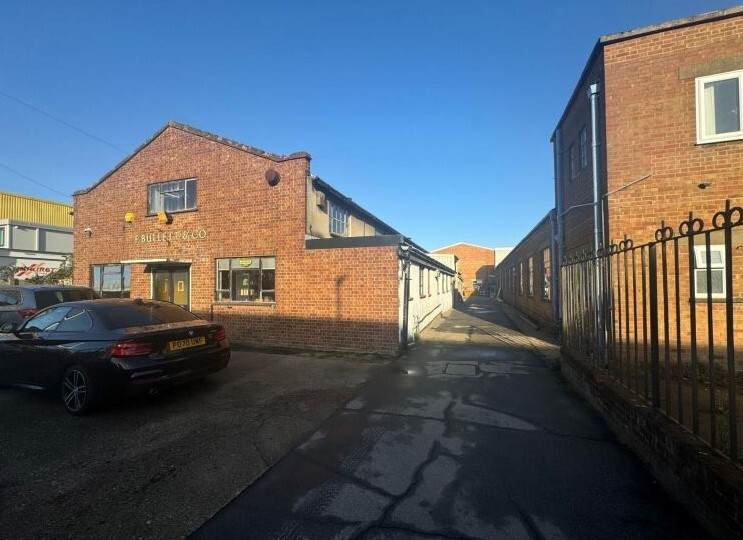93-97 Island Farm Rd 5,728 SF Industrial Building West Molesey KT8 2RB £650,000 (£113.48/SF)



INVESTMENT HIGHLIGHTS
- Popular trading estate
- Freehold with vacant possession
- Early viewing recommended
EXECUTIVE SUMMARY
Freehold for sale with vacant possession- Offers in excess of £650,000.
The property comprises a main workshop building, which was probably built in the late 1950's and a smaller detached rear building providing workshop to first floor and stores/garaging beneath. We understand the latter was built circa 40 years ago. This is the first time the property has come to the market, having been occupied as a foundry for three generations of our client's family.
The main building provides good eaves height in the workshop (4.34m and 6.19m to apex) and a roller shutter door to the side elevation. There is some first floor office/storage space in this building also, along with a pair of offices to the front of the ground floor. There is parking for four cars in the forecourt and further parking at the rear of the site.
Approximate floor areas (GIA);
Main workshop- Ground floor 3,458 sq ft. First floor office/storage 550 sq ft.
Rear building- First floor workshop 860 sq ft, plus stores/garaging beneath (860 sq ft).
Approximate site area 9,000 sq ft.
EPC band E Front Unit and D Rear Unit.
The property comprises a main workshop building, which was probably built in the late 1950's and a smaller detached rear building providing workshop to first floor and stores/garaging beneath. We understand the latter was built circa 40 years ago. This is the first time the property has come to the market, having been occupied as a foundry for three generations of our client's family.
The main building provides good eaves height in the workshop (4.34m and 6.19m to apex) and a roller shutter door to the side elevation. There is some first floor office/storage space in this building also, along with a pair of offices to the front of the ground floor. There is parking for four cars in the forecourt and further parking at the rear of the site.
Approximate floor areas (GIA);
Main workshop- Ground floor 3,458 sq ft. First floor office/storage 550 sq ft.
Rear building- First floor workshop 860 sq ft, plus stores/garaging beneath (860 sq ft).
Approximate site area 9,000 sq ft.
EPC band E Front Unit and D Rear Unit.
PROPERTY FACTS Sale Pending
| Price | £650,000 |
| Price Per SF | £113.48 |
| Sale Type | Owner User |
| Tenure | Freehold |
| Property Type | Industrial |
| Property Subtype | Warehouse |
| Building Class | C |
| Lot Size | 0.23 AC |
| Rentable Building Area | 5,728 SF |
| Number of Floors | 2 |
| Year Built | 1950 |
| Tenancy | Single |
| Level Access Doors | 6 |
1 of 1





