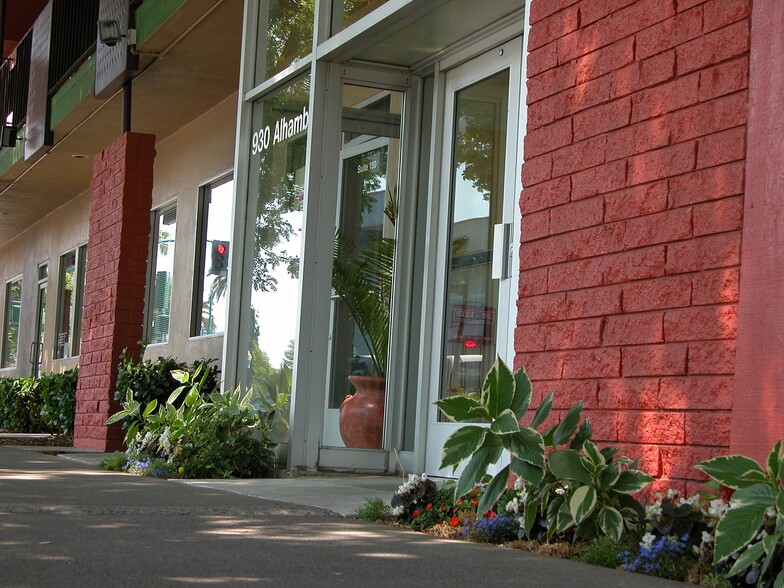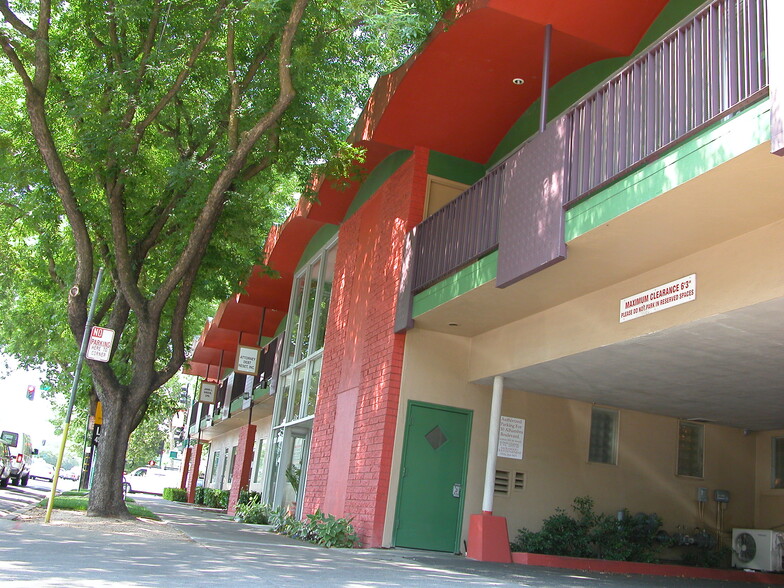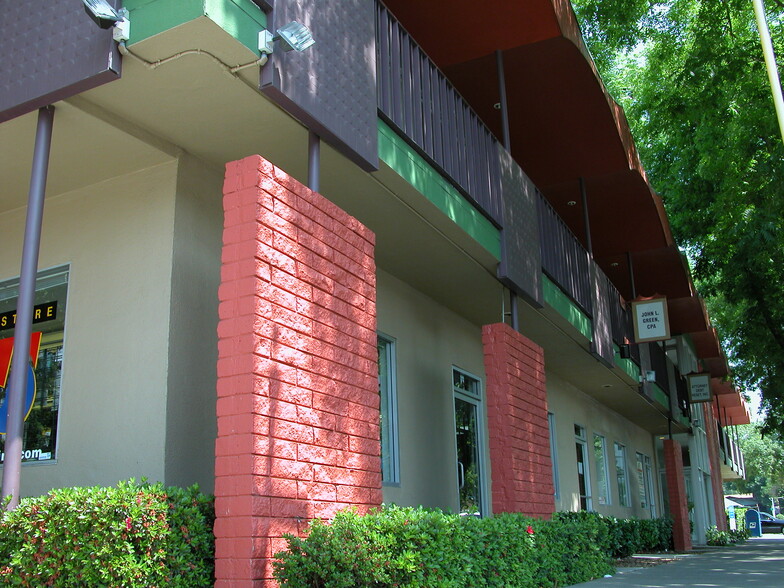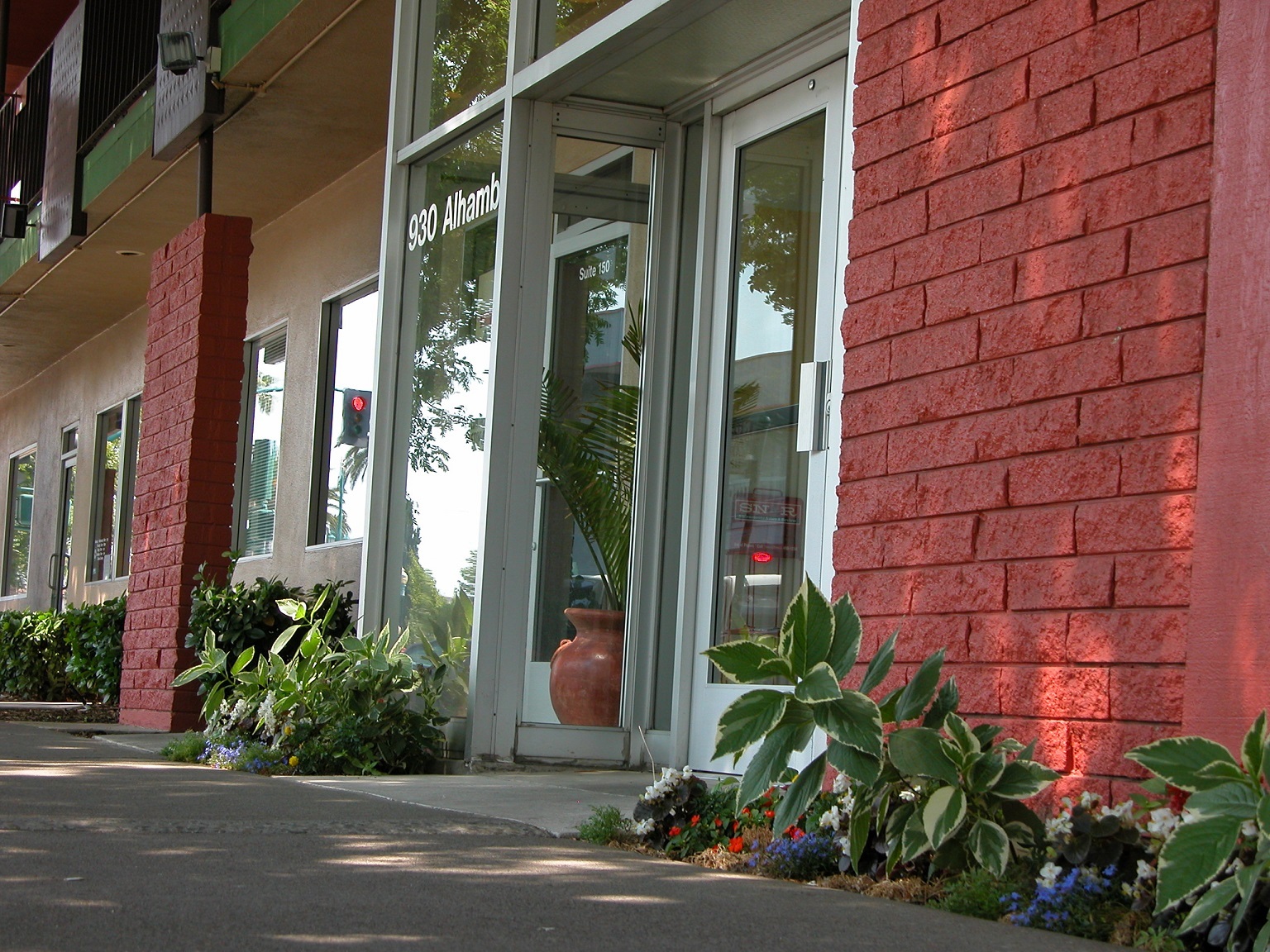930 Alhambra at J Street 930 Alhambra Blvd 348 - 4,040 SF of Space Available in Sacramento, CA 95816



HIGHLIGHTS
- Year built 1963/1998
- Parking: 62
ALL AVAILABLE SPACES(3)
Display Rent as
- SPACE
- SIZE
- TERM
- RENT
- SPACE USE
- CONDITION
- AVAILABLE
Great retail/office space in East Sacramento. Beautiful wood laminate flooring throughout. Once office to a successful chiropractic practice. Prior users included a national mortgage company and retail sporting user. Multiple private rooms. Common area restrooms located just outside (of this unit) in the common area. Secured common area restrooms. Parking available on a month-to-month license agreement, please inquire.
- Lease rate does not include utilities, property expenses or building services
- Mostly Open Floor Plan Layout
Great small, bright office with two private rooms on the second floor. A lot of natural light. Common area restrooms.
- Rate includes utilities, building services and property expenses
- Mostly Open Floor Plan Layout
- Natural Light
- Fully Built-Out as Standard Office
- 2 Private Offices
Beautiful office or medical office. A lot of natural light, beautiful wood-laminate flooring and new upgraded mini-blinds. Unit includes a private restroom, a break-room with sink and cabinets, one exam room with sink, 6 private offices, 1 large conference room, large workstation area and reception area. Central forced air system (heating and cooling). Parking available, please inquire for availability. A must see!
- Rate includes utilities, building services and property expenses
- Mostly Open Floor Plan Layout
- Conference Rooms
- Corner Space
- Beautiful wood-laminate flooring
- Central forced air system (heating and cooling)
- Breakroom with sink and cabinets
- Fully Built-Out as Standard Office
- Partitioned Offices
- Reception Area
- Great natural light
- Upgraded miniblinds
- Private restroom
| Space | Size | Term | Rent | Space Use | Condition | Available |
| 1st Floor | 904 SF | Negotiable | Upon Application | Office/Retail | Full Build-Out | Now |
| 2nd Floor | 348 SF | 3 Years | £18.16 /SF/PA | Office | Full Build-Out | Now |
| 2nd Floor, Ste 230 | 2,788 SF | 3-5 Years | £14.68 /SF/PA | Office | Full Build-Out | Now |
1st Floor
| Size |
| 904 SF |
| Term |
| Negotiable |
| Rent |
| Upon Application |
| Space Use |
| Office/Retail |
| Condition |
| Full Build-Out |
| Available |
| Now |
2nd Floor
| Size |
| 348 SF |
| Term |
| 3 Years |
| Rent |
| £18.16 /SF/PA |
| Space Use |
| Office |
| Condition |
| Full Build-Out |
| Available |
| Now |
2nd Floor, Ste 230
| Size |
| 2,788 SF |
| Term |
| 3-5 Years |
| Rent |
| £14.68 /SF/PA |
| Space Use |
| Office |
| Condition |
| Full Build-Out |
| Available |
| Now |
PROPERTY OVERVIEW
This approximately 23,000 SF office building is located on the highly visible corner of Alhambra Boulevard and J Street, providing strong demographics, high foot traffic, and easy access to Hwy 80, making it an ideal location for businesses. The Sutter Medical Center is a 10-story, nearly 400,000 square foot facility. Mercy Hospital is a 360-bed facility staffed by approximately 400 doctors and support personnel. About the Neighborhood: East Sacramento is a neighborhood in Sacramento, CA, just east of downtown and midtown. East Sacramento is bounded by U.S. Hwy. 50 to the south, Alhambra Boulevard to the west, Elvas Ave to the north, and California State University, Sacramento and the American River to the southeast. East Sacramento residential development began in the 1890s, with the area annexed to Sacramento in 1911. East Sacramento was previously home to the historic Alhambra Theatre. The neighborhood is also home to McKinley Park and the “Fabulous Forties” neighborhood. Parking includes a 62-space lot on the property, with additional street parking available. Please inquire for parking details. Tenants are responsible for paying their share of any increase in operating expenses beyond the base year (year that they take possession.) * Information herein deemed reliable but not guaranteed. References to any values are approximate. Floor Plans and Site Plans are not to scale. Lessee must verify information.
- Bus Route








