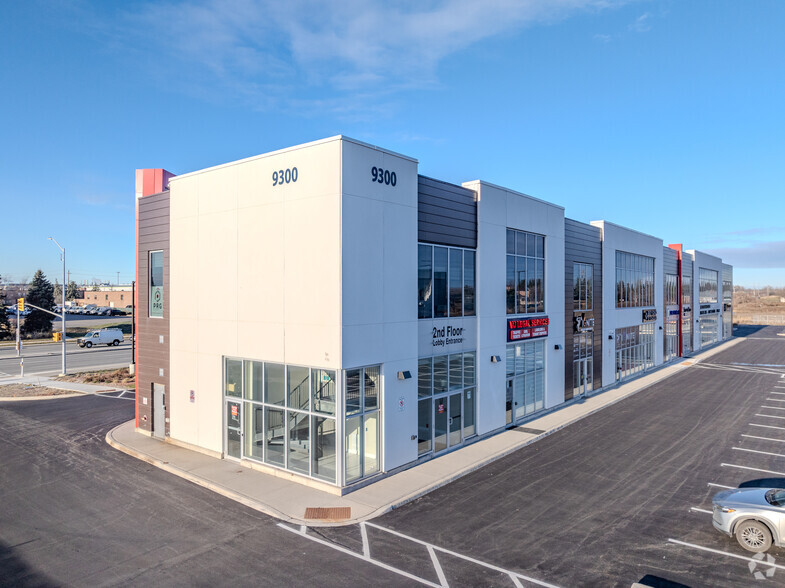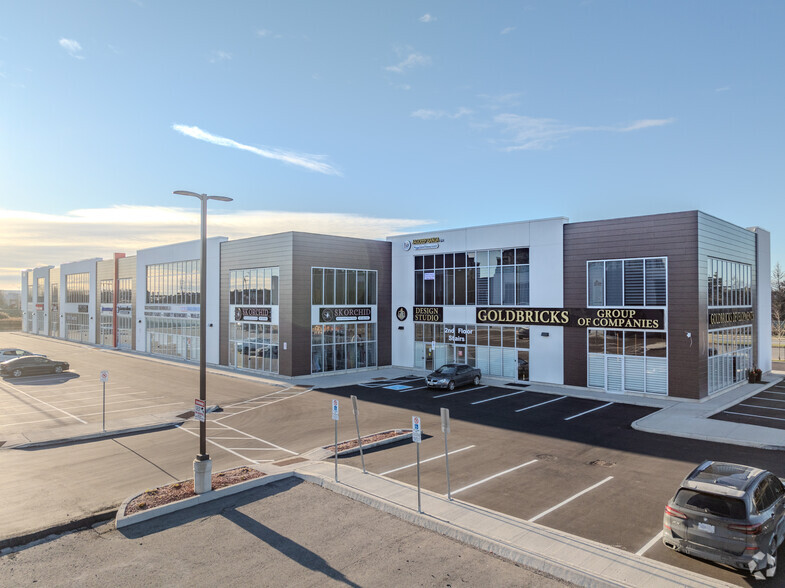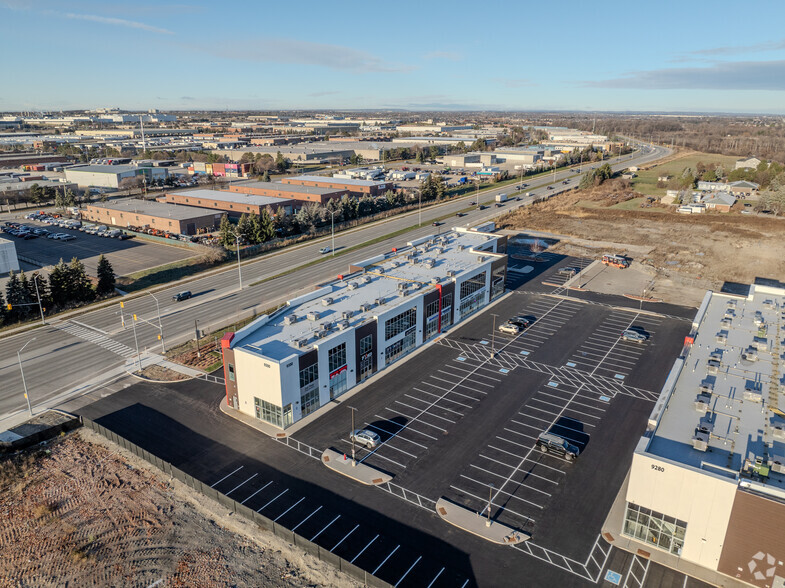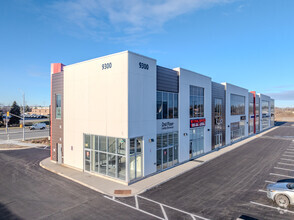
This feature is unavailable at the moment.
We apologize, but the feature you are trying to access is currently unavailable. We are aware of this issue and our team is working hard to resolve the matter.
Please check back in a few minutes. We apologize for the inconvenience.
- LoopNet Team
thank you

Your email has been sent!
9300 Goreway Dr
1,851 SF Retail Unit Offered at £717,605 in Brampton, ON L6P 0M7



Investment Highlights
- High Ceilings, Glass Doors, With Kitchenette.
- Enjoy the feeling of a newly developed property
- Lots of natural light
Executive Summary
Location, Location!!! Brand New Unit In The Castlemore Town Center For Sale. Elegantly Finished Office Space With Custom Reception Desk, High Ceilings, Glass Doors, With Kitchenette. Centrally Located In The Heart Of Brampton East, Densely Populated With Both Residential And Commercial Neighbors. Close To All Amenities, Hwy 427 / 27 / 7 And Public Transit At Doorstep.
Property Facts
| Price | £717,605 | Building Class | B |
| Unit Size | 1,851 SF | Number of Floors | 2 |
| No. Units | 1 | Typical Floor Size | 22,331 SF |
| Total Building Size | 44,662 SF | Year Built | 2021 |
| Property Type | Retail (Unit) | Lot Size | 3.33 AC |
| Sale Type | Investment | Parking Ratio | 2.13/1,000 SF |
| Price | £717,605 |
| Unit Size | 1,851 SF |
| No. Units | 1 |
| Total Building Size | 44,662 SF |
| Property Type | Retail (Unit) |
| Sale Type | Investment |
| Building Class | B |
| Number of Floors | 2 |
| Typical Floor Size | 22,331 SF |
| Year Built | 2021 |
| Lot Size | 3.33 AC |
| Parking Ratio | 2.13/1,000 SF |
1 Unit Available
Unit 214
| Unit Size | 1,851 SF | Unit Use | Retail |
| Price | £717,605 | Sale Type | Investment |
| Price Per SF | £387.69 |
| Unit Size | 1,851 SF |
| Price | £717,605 |
| Price Per SF | £387.69 |
| Unit Use | Retail |
| Sale Type | Investment |
Description
Condo fee is $748.00 a month
Sale Notes
Elevate your business to new heights with this exceptional second-floor shell unit now available for sale in a prestigious Brampton East commercial plaza! Situated in a densely populated and thriving neighborhood, this expansive office space opens the door to numerous professional opportunities. Whether you're envisioning a state-of-the-art diagnostics office, a successful insurance agency, or any other office-based venture, this unit offers the ideal canvas to bring your vision to life. Uses include but are not limited to Accounting, Immigration, Mortgage, IT, photography, travel agency, marketing/advertising and many more. You'll enjoy heightened visibility and the prestige of a corner office placed right above the main parking lot. Designed to cater to your unique business needs, this second-floor gem is your gateway to establishing a prominent presence in this thriving community. Not permitted - dental, optical, real estate, physical therapy, pharmacy.
Amenities
- Dedicated Turn Lane
- Fenced Lot
- Freeway Visibility
- Raised Floor
- Security System
- Signage
- Wheelchair Accessible
- Accent Lighting
- Storage Space
- Air Conditioning
- Smoke Detector
Nearby Major Retailers










zoning
| Zoning Code | M1 (Commercial condominium) |
| M1 (Commercial condominium) |
Presented by

9300 Goreway Dr
Hmm, there seems to have been an error sending your message. Please try again.
Thanks! Your message was sent.



