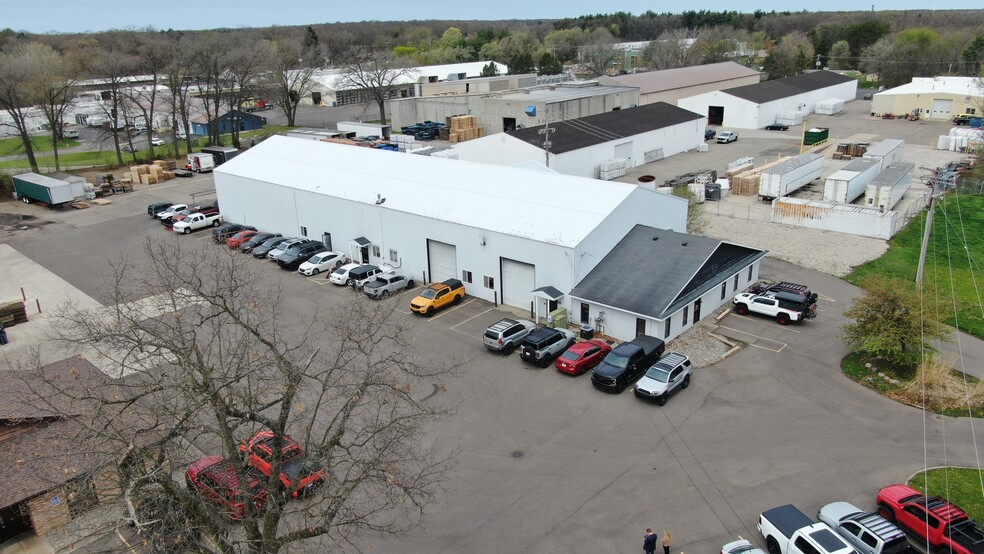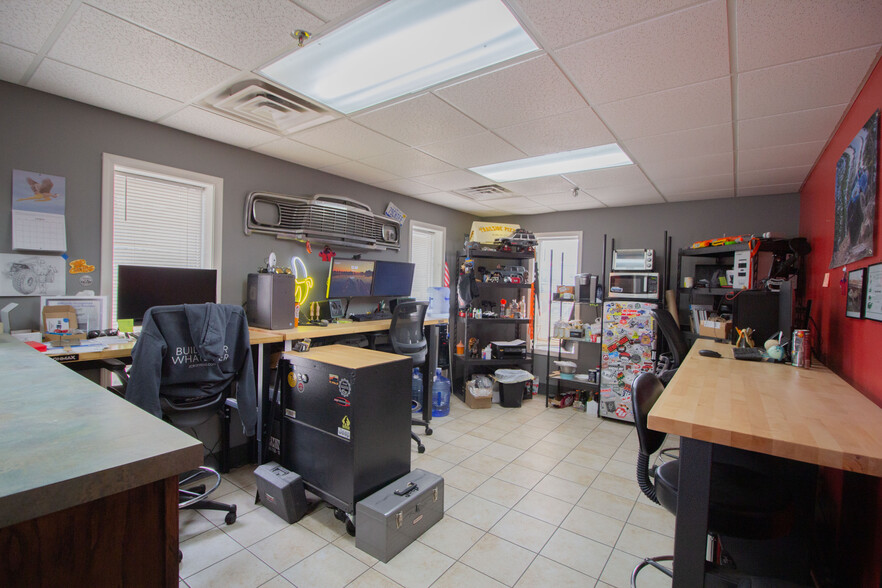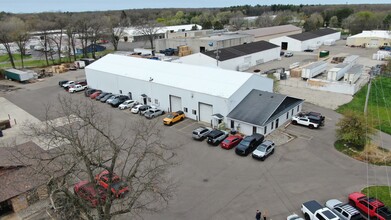
9340 Shaver Rd | Portage, MI 49002
This feature is unavailable at the moment.
We apologize, but the feature you are trying to access is currently unavailable. We are aware of this issue and our team is working hard to resolve the matter.
Please check back in a few minutes. We apologize for the inconvenience.
- LoopNet Team
thank you

Your email has been sent!
9340 Shaver Rd
Portage, MI 49002
Industrial Property For Sale


Executive Summary
9340 Shaver Road is a clear span building that offers 14,436 SF of fully sprinkled, industrial space with 18-foot ceilings. ~1,500 SF of office space sits at the front of the building with a reception area, two private offices, two restrooms, and a break room. The office space opens into a ~3,600 SF flex space with two 14’ x 10’ overhead doors. The middle of the building is ~4,000 SF and features two 14’ x 10’ overhead doors, an office/showroom with its own front door access that is currently configured as a gym, and a 1,800 SF storage leanto with one 14’ x 9’, and five 9’ x 9’ overhead doors. This space is separately metered and could be rented out to an additional tenant.
The rear portion of the building is ~4,900 SF, has its own restroom, a 14’ x 10’ overhead door, and is currently used as a powder coating
facility. The seller is planning to vacate the space in November of 2024. 9350 Shaver Road is 18,200 SF and is also available for sale.
The rear portion of the building is ~4,900 SF, has its own restroom, a 14’ x 10’ overhead door, and is currently used as a powder coating
facility. The seller is planning to vacate the space in November of 2024. 9350 Shaver Road is 18,200 SF and is also available for sale.
PROPERTY FACTS Under Contract
| Sale Type | Owner User | Rentable Building Area | 14,436 SF |
| Property Type | Industrial | Number of Floors | 1 |
| Property Subtype | Manufacturing | Year Built | 1979 |
| Building Class | C | Level Access Doors | 11 |
| Lot Size | 1.59 AC |
| Sale Type | Owner User |
| Property Type | Industrial |
| Property Subtype | Manufacturing |
| Building Class | C |
| Lot Size | 1.59 AC |
| Rentable Building Area | 14,436 SF |
| Number of Floors | 1 |
| Year Built | 1979 |
| Level Access Doors | 11 |
PROPERTY TAXES
| Parcel Number | 10-00028-040-O | Improvements Assessment | £0 |
| Land Assessment | £0 | Total Assessment | £255,548 |
PROPERTY TAXES
Parcel Number
10-00028-040-O
Land Assessment
£0
Improvements Assessment
£0
Total Assessment
£255,548
zoning
| Zoning Code | I-1 (Light Industrial) |
| I-1 (Light Industrial) |
1 of 14
VIDEOS
3D TOUR
PHOTOS
STREET VIEW
STREET
MAP

