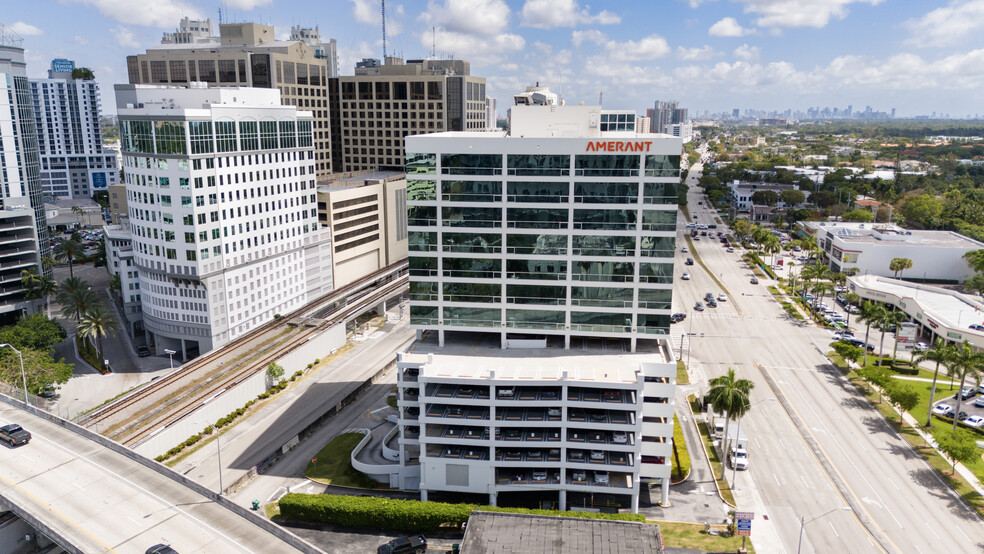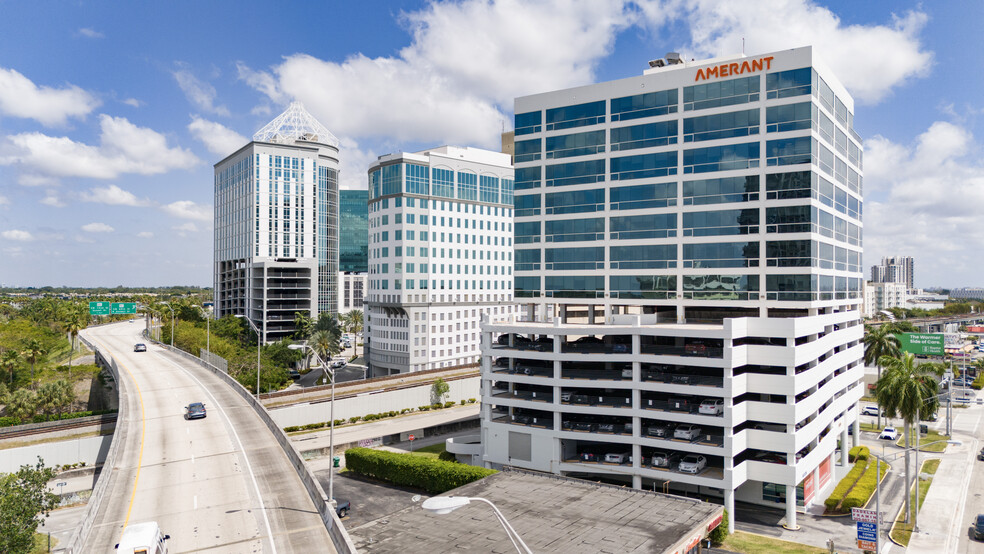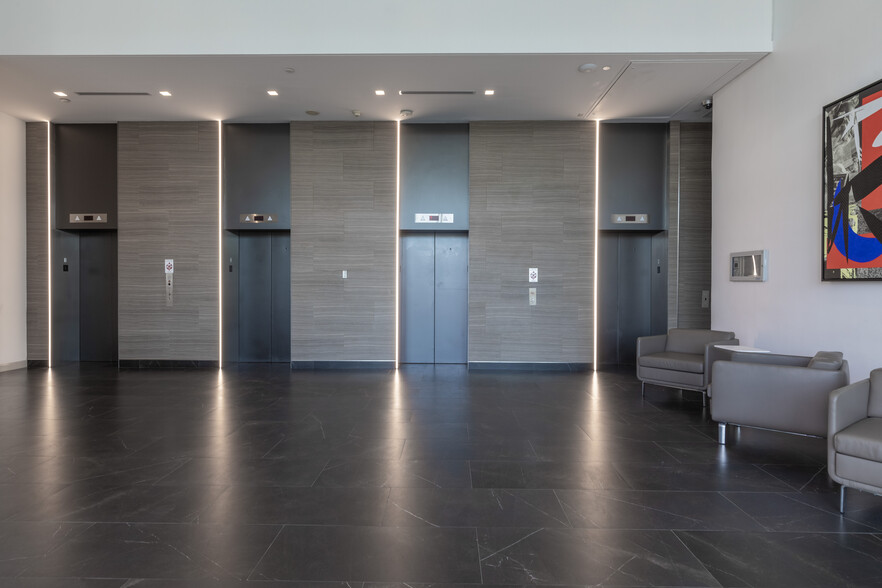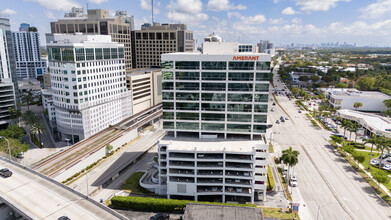
This feature is unavailable at the moment.
We apologize, but the feature you are trying to access is currently unavailable. We are aware of this issue and our team is working hard to resolve the matter.
Please check back in a few minutes. We apologize for the inconvenience.
- LoopNet Team
thank you

Your email has been sent!
One Dadeland 9350 S Dixie Hwy
2,152 - 19,838 SF of 4-Star Office Space Available in Miami, FL 33156



Highlights
- $4 Million in recently completed renovations, including newly designed common areas and main lobby, and modernized elevators
- Half mile from Dadeland Mall; walking distance to several restaurants
- Ground floor retail; on-site banking
- Multiple transit options; 3-minute walk to Dadeland South Metrorail station
- Tenant-controlled air conditioning
- Covered Parking - 3.1:1,000 ratio with flexible options
all available spaces(6)
Display Rent as
- Space
- Size
- Term
- Rent
- Space Use
- Condition
- Available
3,880 square feet available for lease on the 9th floor at 9350 Financial Centre.
- Listed lease rate plus proportional share of electrical cost
- Mostly Open Floor Plan Layout
- Fully Built-Out as Law Office
- Central Air Conditioning
- Plug-and-play suite - Ready to move-in - High-quality finishes - Natural light from floor to ceiling window-line
- Listed lease rate plus proportional share of electrical cost
- 1 Conference Room
- High End Trophy Space
- Kitchen
- Corner Space
- City views
- Plug and Play spec suite
- 5 Private Offices
- 12 Workstations
- Plug & Play
- Print/Copy Room
- Natural Light
- Lots of natural light
- High quality finishes
- Plug-and-play suite - Ready to move-in - High-quality finishes - Natural light from floor to ceiling window-line
- Listed lease rate plus proportional share of electrical cost
- 3 Private Offices
- 6 Workstations
- Plug & Play
- Reception Area
- Print/Copy Room
- Natural Light
- High- quality finishes
- Mostly Open Floor Plan Layout
- 2 Conference Rooms
- High End Trophy Space
- Can be combined with additional space(s) for up to 5,322 SF of adjacent space
- Kitchen
- Corner Space
- City views
- Lots of natural light
- Plug-and-play suite - Ready to move-in - High-quality finishes - Natural light from floor to ceiling window-line
- Listed lease rate plus proportional share of electrical cost
- 1 Conference Room
- High End Trophy Space
- Can be combined with additional space(s) for up to 5,322 SF of adjacent space
- Kitchen
- Natural Light
- High quality finishes
- 6 Private Offices
- 10 Workstations
- Plug & Play
- Reception Area
- Print/Copy Room
- City Views
- Plug and Play spec suite
- Listed lease rate plus proportional share of electrical cost
- Office intensive layout
- Fully Built-Out as Professional Services Office
- High End Trophy Space
- Listed lease rate plus proportional share of electrical cost
| Space | Size | Term | Rent | Space Use | Condition | Available |
| 9th Floor, Ste 900 | 2,510 SF | 2-5 Years | £36.29 /SF/PA £3.02 /SF/MO £390.67 /m²/PA £32.56 /m²/MO £91,098 /PA £7,591 /MO | Office | Full Build-Out | Now |
| 10th Floor, Ste 1000 | 3,067 SF | Negotiable | £36.29 /SF/PA £3.02 /SF/MO £390.67 /m²/PA £32.56 /m²/MO £111,314 /PA £9,276 /MO | Office | Spec Suite | Now |
| 10th Floor, Ste 1020 | 2,152 SF | Negotiable | £36.29 /SF/PA £3.02 /SF/MO £390.67 /m²/PA £32.56 /m²/MO £78,105 /PA £6,509 /MO | Office | Spec Suite | Now |
| 10th Floor, Ste 1030 | 3,170 SF | Negotiable | £36.29 /SF/PA £3.02 /SF/MO £390.67 /m²/PA £32.56 /m²/MO £115,052 /PA £9,588 /MO | Office | Spec Suite | Now |
| 11th Floor | 3,000-6,650 SF | Negotiable | £36.29 /SF/PA £3.02 /SF/MO £390.67 /m²/PA £32.56 /m²/MO £241,355 /PA £20,113 /MO | Office | Full Build-Out | Now |
| Penthouse | 2,289 SF | Negotiable | £36.29 /SF/PA £3.02 /SF/MO £390.67 /m²/PA £32.56 /m²/MO £83,077 /PA £6,923 /MO | Office | - | Now |
9th Floor, Ste 900
| Size |
| 2,510 SF |
| Term |
| 2-5 Years |
| Rent |
| £36.29 /SF/PA £3.02 /SF/MO £390.67 /m²/PA £32.56 /m²/MO £91,098 /PA £7,591 /MO |
| Space Use |
| Office |
| Condition |
| Full Build-Out |
| Available |
| Now |
10th Floor, Ste 1000
| Size |
| 3,067 SF |
| Term |
| Negotiable |
| Rent |
| £36.29 /SF/PA £3.02 /SF/MO £390.67 /m²/PA £32.56 /m²/MO £111,314 /PA £9,276 /MO |
| Space Use |
| Office |
| Condition |
| Spec Suite |
| Available |
| Now |
10th Floor, Ste 1020
| Size |
| 2,152 SF |
| Term |
| Negotiable |
| Rent |
| £36.29 /SF/PA £3.02 /SF/MO £390.67 /m²/PA £32.56 /m²/MO £78,105 /PA £6,509 /MO |
| Space Use |
| Office |
| Condition |
| Spec Suite |
| Available |
| Now |
10th Floor, Ste 1030
| Size |
| 3,170 SF |
| Term |
| Negotiable |
| Rent |
| £36.29 /SF/PA £3.02 /SF/MO £390.67 /m²/PA £32.56 /m²/MO £115,052 /PA £9,588 /MO |
| Space Use |
| Office |
| Condition |
| Spec Suite |
| Available |
| Now |
11th Floor
| Size |
| 3,000-6,650 SF |
| Term |
| Negotiable |
| Rent |
| £36.29 /SF/PA £3.02 /SF/MO £390.67 /m²/PA £32.56 /m²/MO £241,355 /PA £20,113 /MO |
| Space Use |
| Office |
| Condition |
| Full Build-Out |
| Available |
| Now |
Penthouse
| Size |
| 2,289 SF |
| Term |
| Negotiable |
| Rent |
| £36.29 /SF/PA £3.02 /SF/MO £390.67 /m²/PA £32.56 /m²/MO £83,077 /PA £6,923 /MO |
| Space Use |
| Office |
| Condition |
| - |
| Available |
| Now |
9th Floor, Ste 900
| Size | 2,510 SF |
| Term | 2-5 Years |
| Rent | £36.29 /SF/PA |
| Space Use | Office |
| Condition | Full Build-Out |
| Available | Now |
3,880 square feet available for lease on the 9th floor at 9350 Financial Centre.
- Listed lease rate plus proportional share of electrical cost
- Fully Built-Out as Law Office
- Mostly Open Floor Plan Layout
- Central Air Conditioning
10th Floor, Ste 1000
| Size | 3,067 SF |
| Term | Negotiable |
| Rent | £36.29 /SF/PA |
| Space Use | Office |
| Condition | Spec Suite |
| Available | Now |
- Plug-and-play suite - Ready to move-in - High-quality finishes - Natural light from floor to ceiling window-line
- Listed lease rate plus proportional share of electrical cost
- 5 Private Offices
- 1 Conference Room
- 12 Workstations
- High End Trophy Space
- Plug & Play
- Kitchen
- Print/Copy Room
- Corner Space
- Natural Light
- City views
- Lots of natural light
- Plug and Play spec suite
- High quality finishes
10th Floor, Ste 1020
| Size | 2,152 SF |
| Term | Negotiable |
| Rent | £36.29 /SF/PA |
| Space Use | Office |
| Condition | Spec Suite |
| Available | Now |
- Plug-and-play suite - Ready to move-in - High-quality finishes - Natural light from floor to ceiling window-line
- Listed lease rate plus proportional share of electrical cost
- Mostly Open Floor Plan Layout
- 3 Private Offices
- 2 Conference Rooms
- 6 Workstations
- High End Trophy Space
- Plug & Play
- Can be combined with additional space(s) for up to 5,322 SF of adjacent space
- Reception Area
- Kitchen
- Print/Copy Room
- Corner Space
- Natural Light
- City views
- High- quality finishes
- Lots of natural light
10th Floor, Ste 1030
| Size | 3,170 SF |
| Term | Negotiable |
| Rent | £36.29 /SF/PA |
| Space Use | Office |
| Condition | Spec Suite |
| Available | Now |
- Plug-and-play suite - Ready to move-in - High-quality finishes - Natural light from floor to ceiling window-line
- Listed lease rate plus proportional share of electrical cost
- 6 Private Offices
- 1 Conference Room
- 10 Workstations
- High End Trophy Space
- Plug & Play
- Can be combined with additional space(s) for up to 5,322 SF of adjacent space
- Reception Area
- Kitchen
- Print/Copy Room
- Natural Light
- City Views
- High quality finishes
- Plug and Play spec suite
11th Floor
| Size | 3,000-6,650 SF |
| Term | Negotiable |
| Rent | £36.29 /SF/PA |
| Space Use | Office |
| Condition | Full Build-Out |
| Available | Now |
- Listed lease rate plus proportional share of electrical cost
- Fully Built-Out as Professional Services Office
- Office intensive layout
- High End Trophy Space
Penthouse
| Size | 2,289 SF |
| Term | Negotiable |
| Rent | £36.29 /SF/PA |
| Space Use | Office |
| Condition | - |
| Available | Now |
- Listed lease rate plus proportional share of electrical cost
Property Overview
One Dadeland - Boutique elegance. Closer to Home. Connected to Everything. One Dadeland extends beyond your own office, providing a flexible and productive environment: first-floor retail, refurbished main lobby, newly designed common areas, thoroughly modernized elevators, an enhanced garage with air-conditioned elevator vestibules, a new energy-efficient roof, and a fully reconditioned HVAC system. These updates ensure a comfortable and efficient work experience. One Dadeland redefines the concept of work-life balance by enhancing the quality of life without compromising on office standards. Here, professionals enjoy exceptional access to a myriad of amenities, ensuring that every aspect of their day is convenient and enjoyable. Nestled conveniently on the edge of bustling neighborhoods, One Dadeland offers the same premium quality and amenities found in downtown Miami office buildings, all within the comfort of your local community.
- 24 Hour Access
- Atrium
- Banking
- Bus Route
- Commuter Rail
- Restaurant
- Reception
- Atrium
- Bicycle Storage
- High Ceilings
- Reception
- Air Conditioning
- Balcony
PROPERTY FACTS
Presented by

One Dadeland | 9350 S Dixie Hwy
Hmm, there seems to have been an error sending your message. Please try again.
Thanks! Your message was sent.











