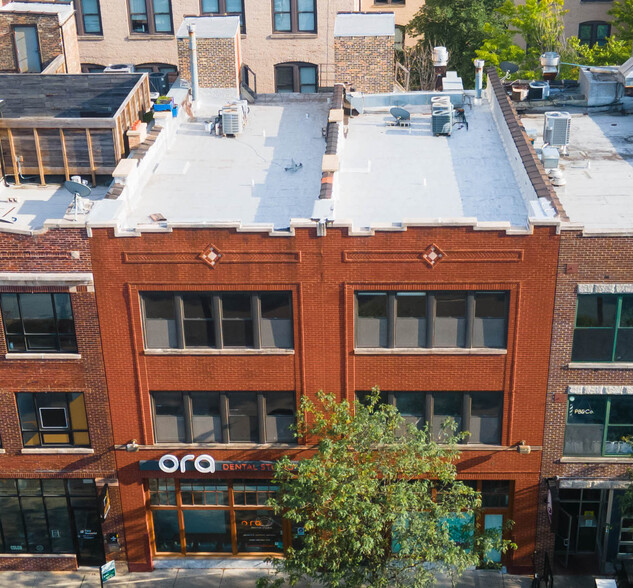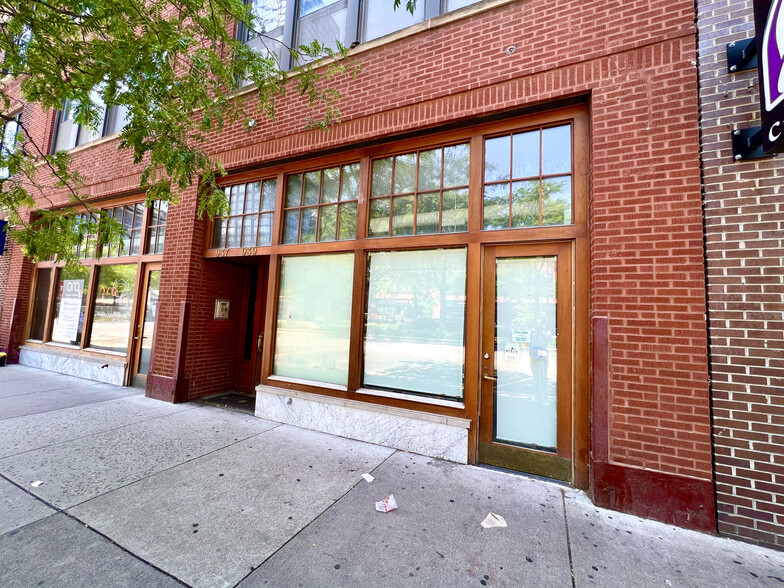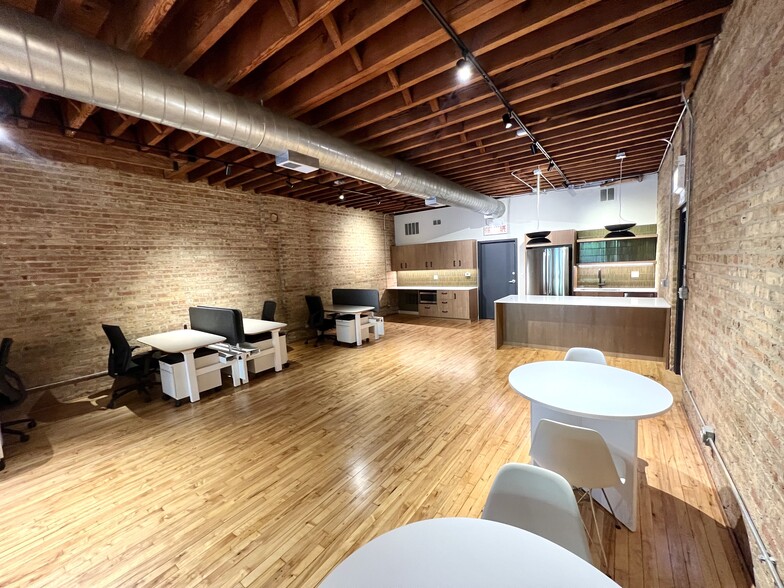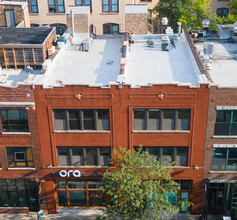
This feature is unavailable at the moment.
We apologize, but the feature you are trying to access is currently unavailable. We are aware of this issue and our team is working hard to resolve the matter.
Please check back in a few minutes. We apologize for the inconvenience.
- LoopNet Team
thank you

Your email has been sent!
937-939 W Randolph St
1,342 - 5,940 SF of Office Space Available in Chicago, IL 60607



Highlights
- Rarely available newly renovated, fully furnished loft office suites located on Randolph Street in the heart of Fulton Market
- Highly anticipated Prince Street Pizza opening on the ground floor. | Freight elevator within building. | Easily accessible to public transportation
- Surrounded by notable development with over 9,000 planned/approved residential units in the immediate area.
- Four (4) boutique office suites in move-in ready condition available with the potential to combine suits for larger footprints.
- Sub-mkt retailers:Lululemon, Allbirds, Billy Reid, Bluemercury, Anthropologie, UncommonJames, Madewell, Sweetgreen, Roti, Jeni's, Shake Shack, Nando's
- Recently announced high-profile Fulton Market HQs: Google (expansion), WPP, Tik Tok, Ernst & Young, John Deere, Aspen Dental, Kimberly-Clark, etc.
all available spaces(4)
Display Rent as
- Space
- Size
- Term
- Rent
- Space Use
- Condition
- Available
Newly Renovated, Fully Furnished Fulton Market Office Suites
- Listed rate may not include certain utilities, building services and property expenses
- Fits 4 - 13 People
- Mostly Open Floor Plan Layout
- Can be combined with additional space(s) for up to 5,940 SF of adjacent space
Newly Renovated, Fully Furnished Fulton Market Office Suites
- Listed rate may not include certain utilities, building services and property expenses
- Fits 4 - 11 People
- Mostly Open Floor Plan Layout
- Can be combined with additional space(s) for up to 5,940 SF of adjacent space
Newly Renovated, Fully Furnished Fulton Market Office Suites
- Listed rate may not include certain utilities, building services and property expenses
- Fits 4 - 13 People
- Mostly Open Floor Plan Layout
- Can be combined with additional space(s) for up to 5,940 SF of adjacent space
Newly Renovated, Fully Furnished Fulton Market Office Suites
- Listed rate may not include certain utilities, building services and property expenses
- Fits 4 - 12 People
- Mostly Open Floor Plan Layout
- Can be combined with additional space(s) for up to 5,940 SF of adjacent space
| Space | Size | Term | Rent | Space Use | Condition | Available |
| 2nd Floor, Ste 2E | 1,563 SF | Negotiable | £28.17 /SF/PA £2.35 /SF/MO £303.20 /m²/PA £25.27 /m²/MO £44,027 /PA £3,669 /MO | Office | - | Now |
| 2nd Floor, Ste 2W | 1,342 SF | Negotiable | £28.17 /SF/PA £2.35 /SF/MO £303.20 /m²/PA £25.27 /m²/MO £37,802 /PA £3,150 /MO | Office | Full Build-Out | Now |
| 3rd Floor, Ste 3E | 1,579 SF | Negotiable | £28.17 /SF/PA £2.35 /SF/MO £303.20 /m²/PA £25.27 /m²/MO £44,478 /PA £3,706 /MO | Office | Full Build-Out | Now |
| 3rd Floor, Ste 3W | 1,456 SF | Negotiable | £28.17 /SF/PA £2.35 /SF/MO £303.20 /m²/PA £25.27 /m²/MO £41,013 /PA £3,418 /MO | Office | Full Build-Out | Now |
2nd Floor, Ste 2E
| Size |
| 1,563 SF |
| Term |
| Negotiable |
| Rent |
| £28.17 /SF/PA £2.35 /SF/MO £303.20 /m²/PA £25.27 /m²/MO £44,027 /PA £3,669 /MO |
| Space Use |
| Office |
| Condition |
| - |
| Available |
| Now |
2nd Floor, Ste 2W
| Size |
| 1,342 SF |
| Term |
| Negotiable |
| Rent |
| £28.17 /SF/PA £2.35 /SF/MO £303.20 /m²/PA £25.27 /m²/MO £37,802 /PA £3,150 /MO |
| Space Use |
| Office |
| Condition |
| Full Build-Out |
| Available |
| Now |
3rd Floor, Ste 3E
| Size |
| 1,579 SF |
| Term |
| Negotiable |
| Rent |
| £28.17 /SF/PA £2.35 /SF/MO £303.20 /m²/PA £25.27 /m²/MO £44,478 /PA £3,706 /MO |
| Space Use |
| Office |
| Condition |
| Full Build-Out |
| Available |
| Now |
3rd Floor, Ste 3W
| Size |
| 1,456 SF |
| Term |
| Negotiable |
| Rent |
| £28.17 /SF/PA £2.35 /SF/MO £303.20 /m²/PA £25.27 /m²/MO £41,013 /PA £3,418 /MO |
| Space Use |
| Office |
| Condition |
| Full Build-Out |
| Available |
| Now |
2nd Floor, Ste 2E
| Size | 1,563 SF |
| Term | Negotiable |
| Rent | £28.17 /SF/PA |
| Space Use | Office |
| Condition | - |
| Available | Now |
Newly Renovated, Fully Furnished Fulton Market Office Suites
- Listed rate may not include certain utilities, building services and property expenses
- Mostly Open Floor Plan Layout
- Fits 4 - 13 People
- Can be combined with additional space(s) for up to 5,940 SF of adjacent space
2nd Floor, Ste 2W
| Size | 1,342 SF |
| Term | Negotiable |
| Rent | £28.17 /SF/PA |
| Space Use | Office |
| Condition | Full Build-Out |
| Available | Now |
Newly Renovated, Fully Furnished Fulton Market Office Suites
- Listed rate may not include certain utilities, building services and property expenses
- Mostly Open Floor Plan Layout
- Fits 4 - 11 People
- Can be combined with additional space(s) for up to 5,940 SF of adjacent space
3rd Floor, Ste 3E
| Size | 1,579 SF |
| Term | Negotiable |
| Rent | £28.17 /SF/PA |
| Space Use | Office |
| Condition | Full Build-Out |
| Available | Now |
Newly Renovated, Fully Furnished Fulton Market Office Suites
- Listed rate may not include certain utilities, building services and property expenses
- Mostly Open Floor Plan Layout
- Fits 4 - 13 People
- Can be combined with additional space(s) for up to 5,940 SF of adjacent space
3rd Floor, Ste 3W
| Size | 1,456 SF |
| Term | Negotiable |
| Rent | £28.17 /SF/PA |
| Space Use | Office |
| Condition | Full Build-Out |
| Available | Now |
Newly Renovated, Fully Furnished Fulton Market Office Suites
- Listed rate may not include certain utilities, building services and property expenses
- Mostly Open Floor Plan Layout
- Fits 4 - 12 People
- Can be combined with additional space(s) for up to 5,940 SF of adjacent space
Property Overview
Rarely available newly renovated, fully furnished loft office suites located on the highly desirable Randolph Street in the heart of Fulton Market. Available office space includes four (4) boutique office suites in move-in-ready condition with the potential to combine suits for larger footprints.
- 24 Hour Access
- Bus Route
- Controlled Access
- Commuter Rail
- Food Service
- Public Transport
- Restaurant
- Kitchen
- Storage Space
- Central Heating
- High Ceilings
- Natural Light
- Partitioned Offices
- Wooden Floors
- Outdoor Seating
- Air Conditioning
PROPERTY FACTS
Presented by

937-939 W Randolph St
Hmm, there seems to have been an error sending your message. Please try again.
Thanks! Your message was sent.












