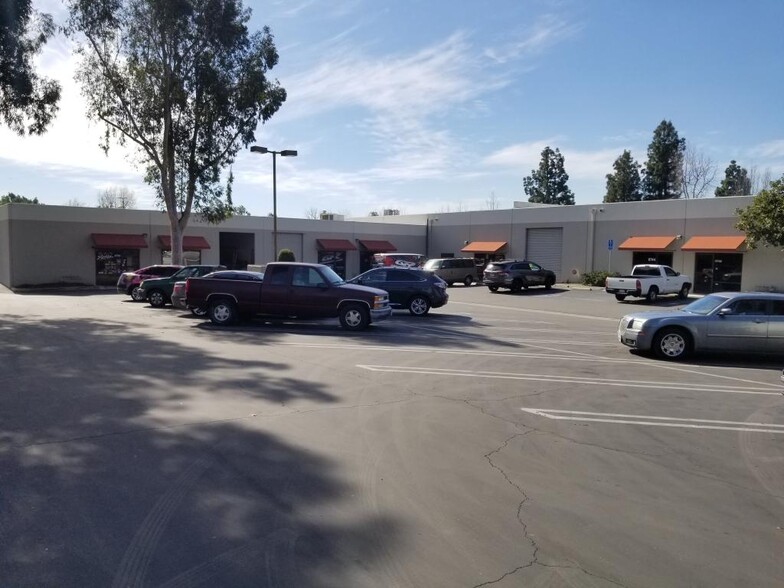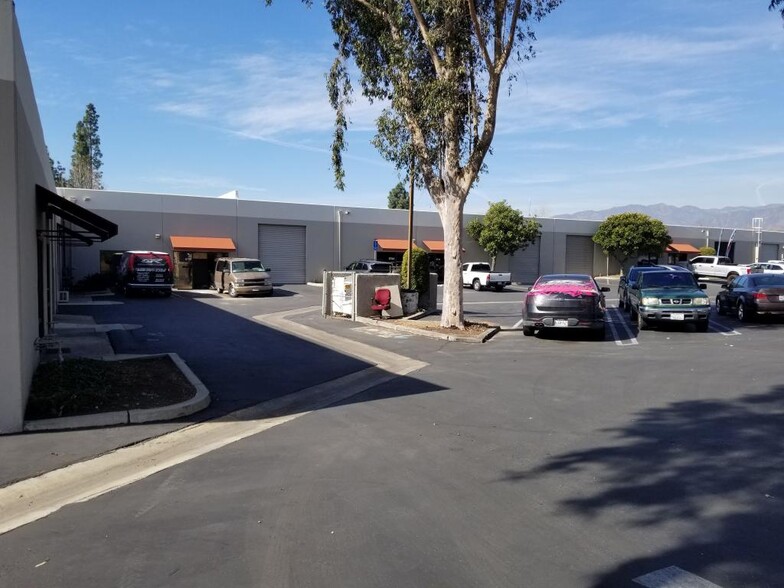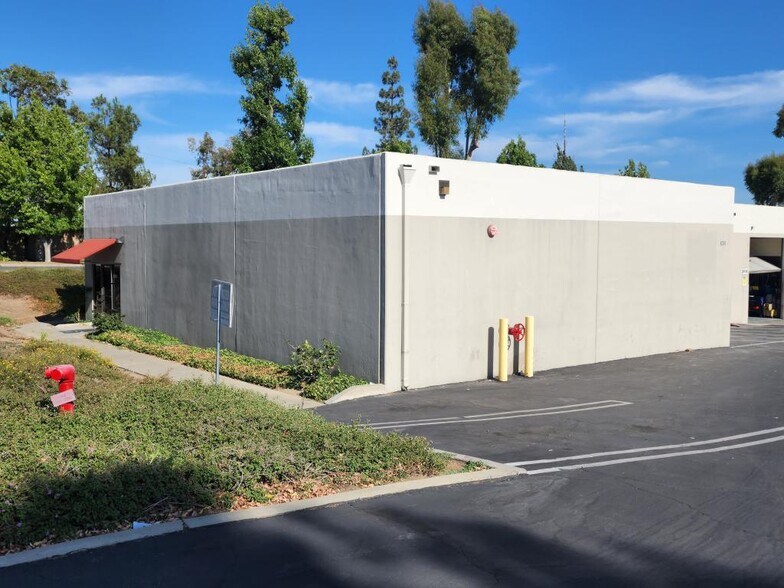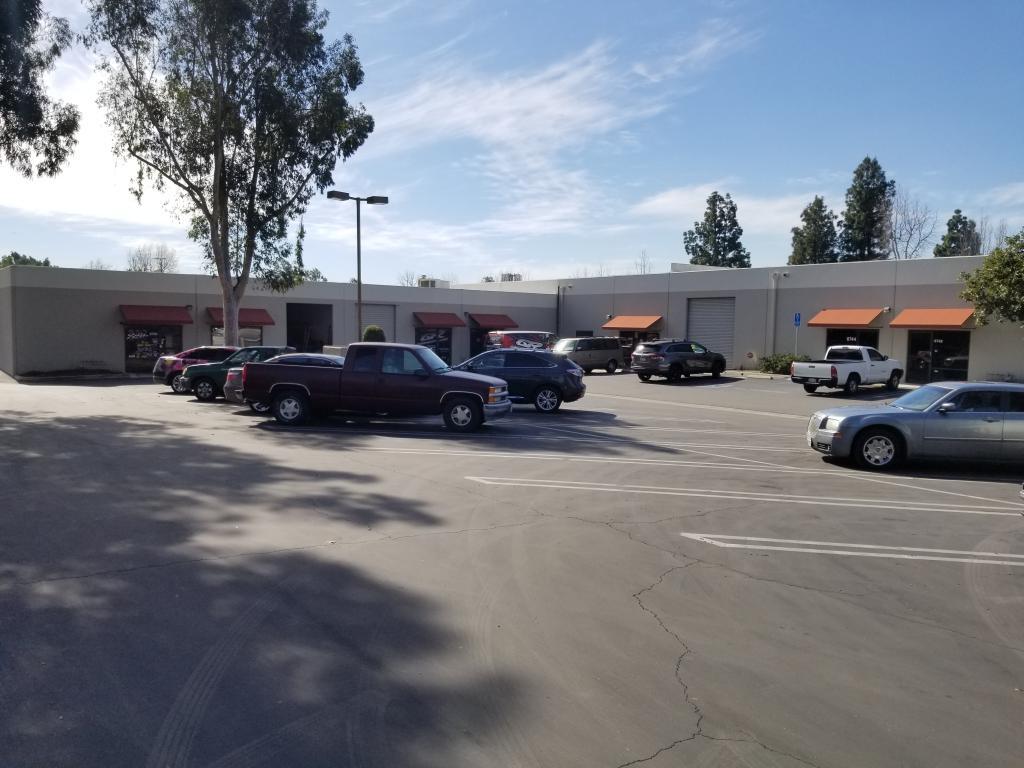Helms-Feron Industrial Park Rancho Cucamonga, CA 91730 2,960 - 9,258 SF of Industrial Space Available



PARK FACTS
| Total Space Available | 9,258 SF |
| Park Type | Industrial Park |
ALL AVAILABLE SPACES(3)
Display Rent as
- SPACE
- SIZE
- TERM
- RENT
- SPACE USE
- CONDITION
- AVAILABLE
3,338 sf available for lease. Good warehouse area with one GL warehouse door. Office area has a reception/bullpen area, 2 private offices, coffee bar, and a restroom. Central HVAC in the office area. Approximately 14'-15' clear height. Power: 100amps/120-208volts/3phase (to be verified). CAM $0.10
- Listed rate may not include certain utilities, building services and property expenses
- 1 Level Access Door
- Central Air and Heating
- Private Restrooms
- Includes 550 SF of dedicated office space
- Space is in Excellent Condition
- Partitioned Offices
Warehouse space with a reception area, 1 private office, and 1 restroom. Central AC throughout the office area. The warehouse has 1 ground level roll up door 10'w X 11'h. Power: 100amps/120-208volts/3 phase (to be verified). CAM $0.10
- Listed rate may not include certain utilities, building services and property expenses
- Space is in Excellent Condition
- Partitioned Offices
- 1 Level Access Door
- Central Air and Heating
- Reception Area
Warehouse with 1 small private office and 1 restroom. 1 GL door (10' w x 11'h). 100 amps 3 phase power. CAM $0.10
- Listed rate may not include certain utilities, building services and property expenses
- Space is in Excellent Condition
- 1 Level Access Door
| Space | Size | Term | Rent | Space Use | Condition | Available |
| 1st Floor - 8732 | 3,338 SF | 2-5 Years | £12.38 /SF/PA | Industrial | Full Build-Out | Now |
| 1st Floor - 8742 | 2,960 SF | 2-5 Years | £12.38 /SF/PA | Industrial | Full Build-Out | Now |
| 1st Floor - 8744 | 2,960 SF | 2-5 Years | £12.38 /SF/PA | Industrial | Full Build-Out | Now |
8718-8760 Helms Ave - 1st Floor - 8732
8718-8760 Helms Ave - 1st Floor - 8742
8718-8760 Helms Ave - 1st Floor - 8744
PARK OVERVIEW
Multi Tenant industrial park. Small warehouses with office ranging in size from 1200rsf to 4250rsf ground level roll up doors.
















