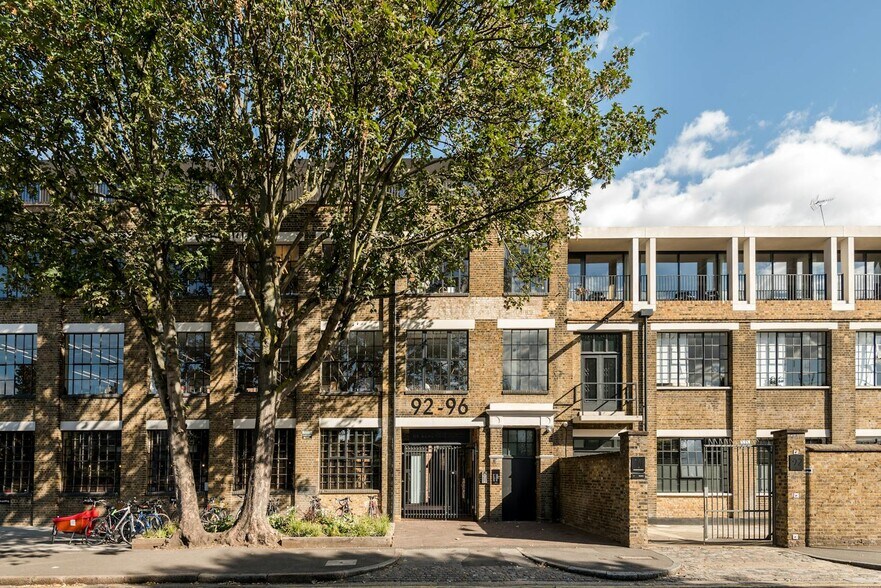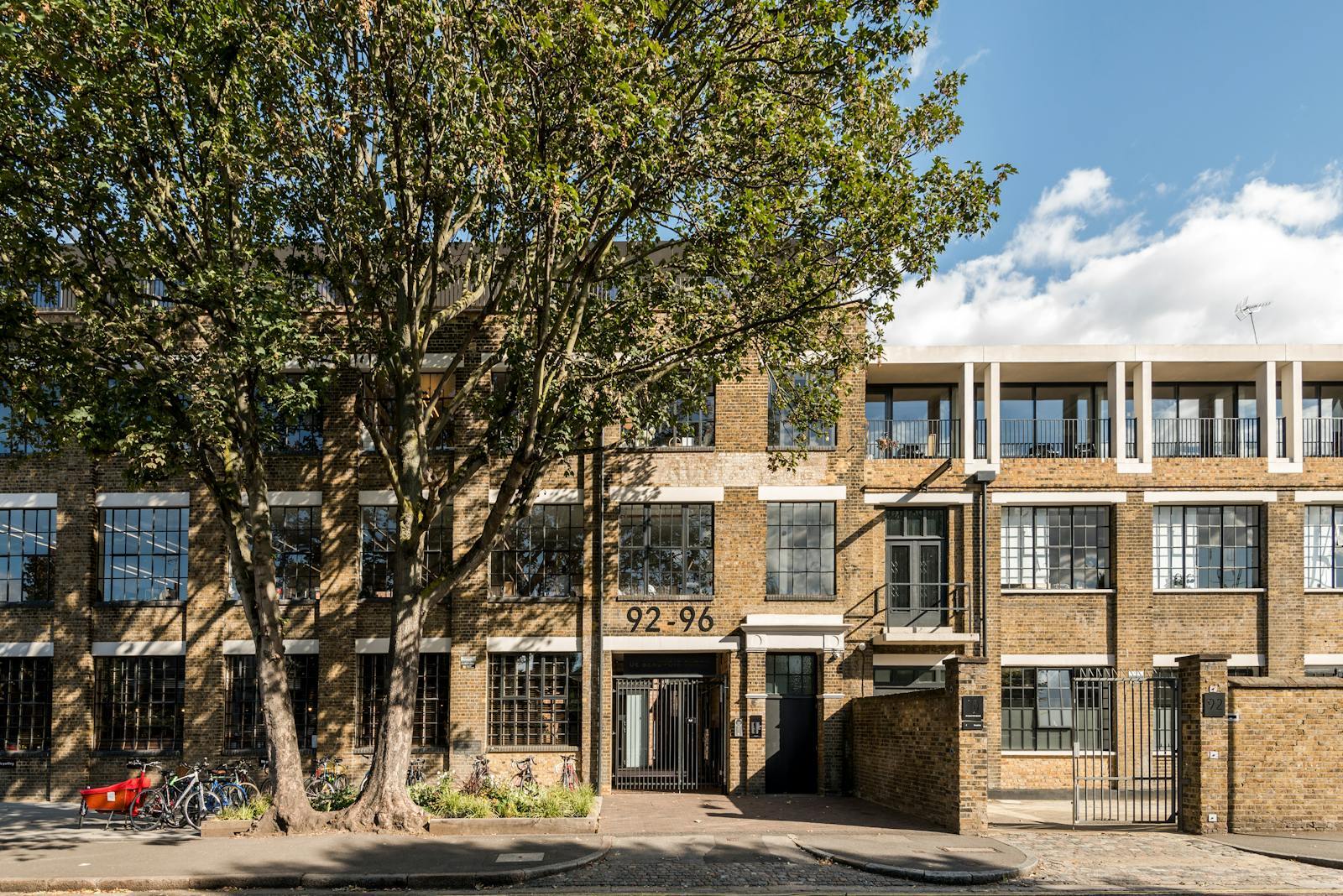
This feature is unavailable at the moment.
We apologize, but the feature you are trying to access is currently unavailable. We are aware of this issue and our team is working hard to resolve the matter.
Please check back in a few minutes. We apologize for the inconvenience.
- LoopNet Team
94 De Beauvoir Rd
London N1 4EN
Property To Rent

PROPERTY OVERVIEW
The property comprises an industrial building arranged over three floors totalling 14,057 sq ft. The building is of masonry construction and was completed in 1965. Positioned between the sophistication of Islington and the urban setting of Dalston, De Beauvoir is an ideal spot to experience the best from either side. On one side, quiet squares and gastropubs set the scene, on the other, lively bars and vintage shops.
- Fenced Lot
- Security System
- Roller Shutters
- Storage Space
PROPERTY FACTS
Listing ID: 33991529
Date on Market: 25/11/2024
Last Updated:
Address: 94 De Beauvoir Rd, London N1 4EN
The Barnsbury Office Property at 94 De Beauvoir Rd, London, N1 4EN is no longer being advertised on LoopNet.co.uk. Contact the agent for information on availability.
NEARBY LISTINGS
- 10 Prestons Rd, London
- Lilford Rd, London
- 103-105 Bunhill Row, London
- 56 Grosvenor St, London
- 16-20 Ely Pl, London
- 103-105 Bunhill Row, London
- Westfield Ave, London
- 75 Grosvenor St, London
- 117 Piccadilly, London
- 331 Wick Rd, London
- 110 Bishopsgate, London
- 70 Wapping Wall, London
- 6 Carnation Way, London
- 25 Wilton Rd, London
- 167 Hermitage Rd, London

