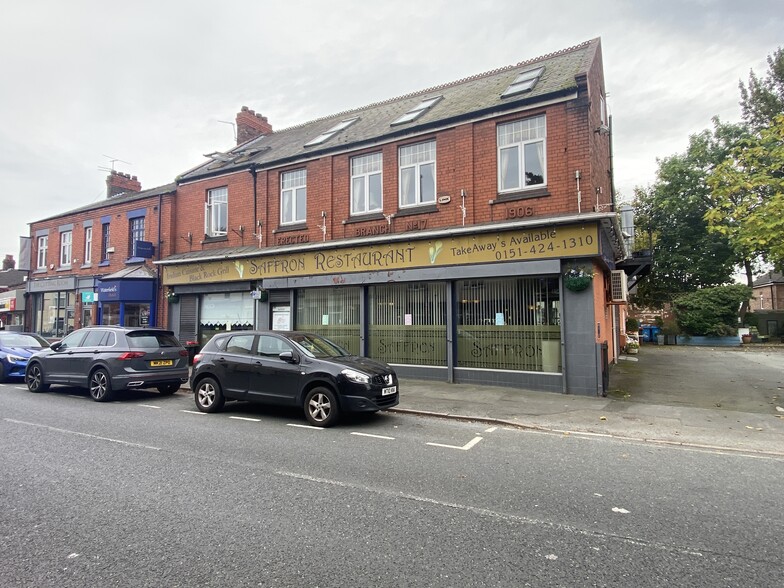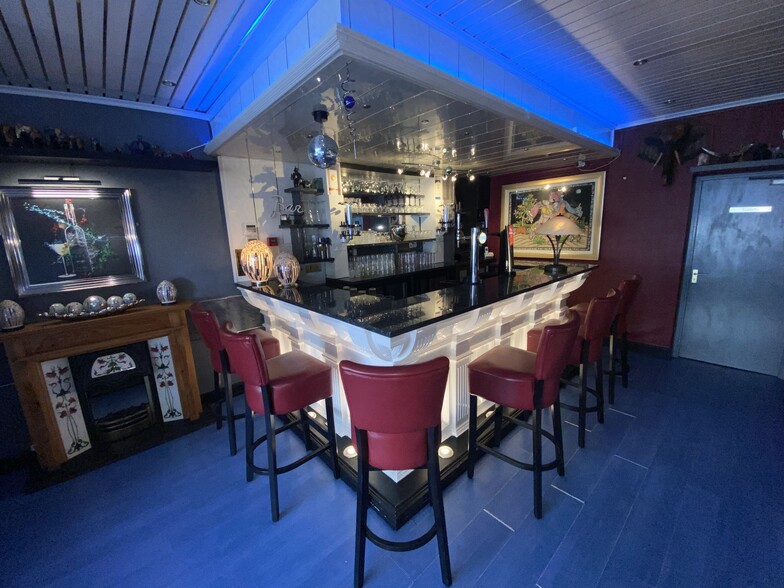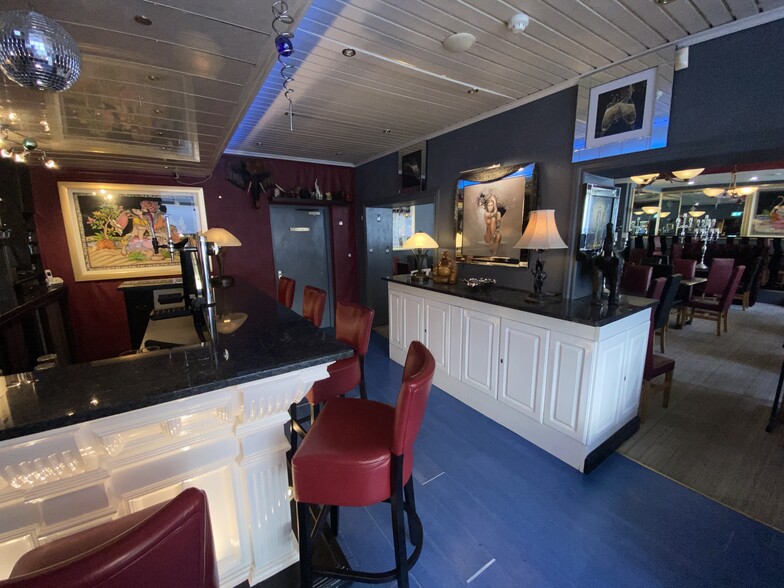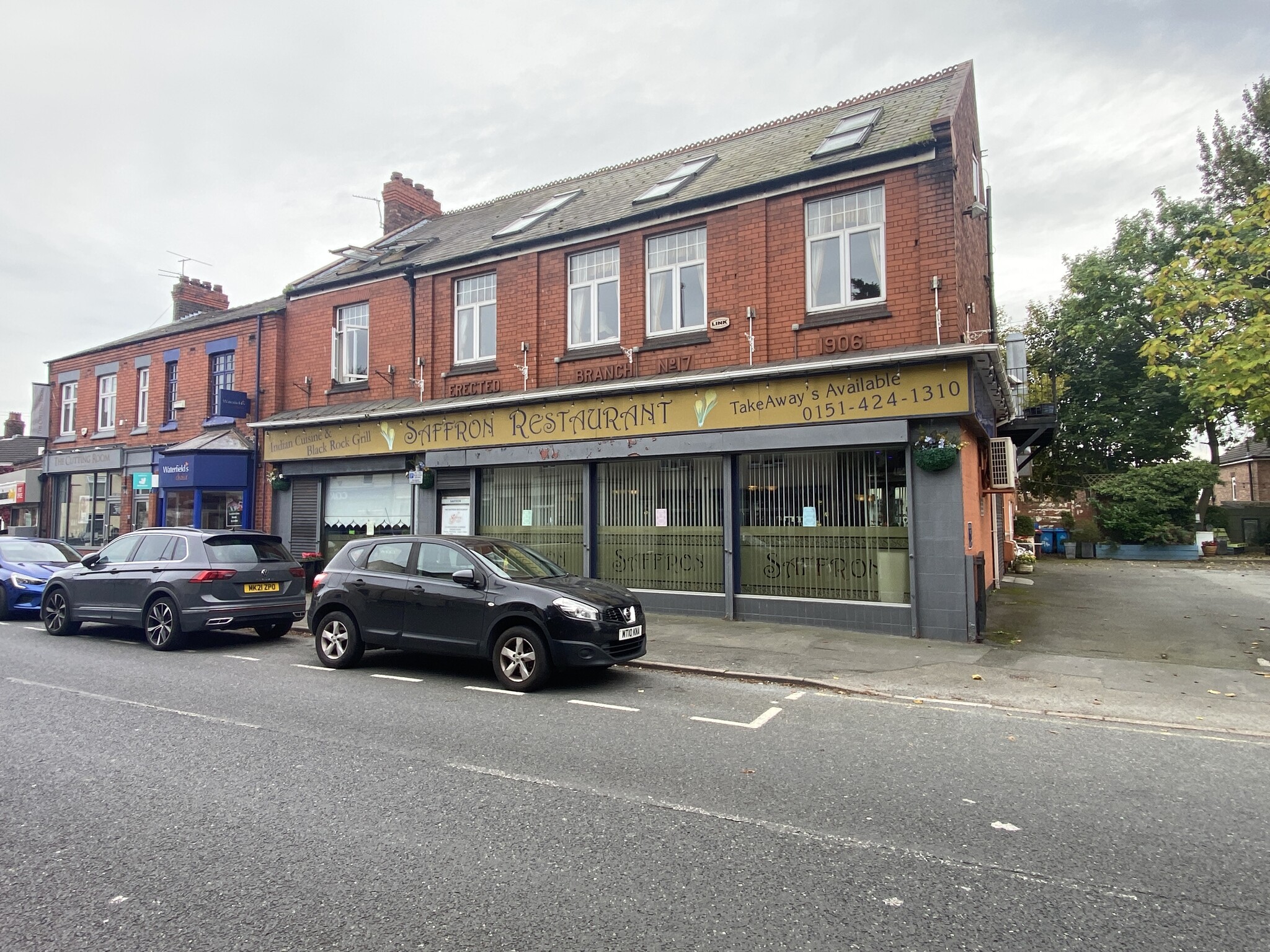94 Derby Rd 3,207 SF Vacant Retail Building Widnes WA8 9LQ £949,950 (£296.21/SF)



INVESTMENT HIGHLIGHTS
- Prime trading position
- Parking
- Separate two bedroom flat
- Open plan restaurant
- Four bedroom owners accommodation
- Further one bedroom flat with office
EXECUTIVE SUMMARY
CLOSED RESTAURANT in Widnes for Sale.
We are delighted to offer for sale this exceptional opportunity to acquire a well-established and charming restaurant premises, occupying a prime trading position fronting a commanding main road in the heart of this delightful Cheshire district, approximately 17 miles east of Liverpool and 15 miles west of Manchester. Owned and operated by our clients since 1999, the restaurant has been a beloved dining destination in the community but due to the owners’ retirement, the business closed in September 2023. This substantial freehold property is now available for sale, offering not only a prime commercial space but also three self-contained dwellings; making it ideal for owner operators and investors alike. The premises, historically a Co-op, have been fit out and decorated by our clients to a high standard throughout.
THE PREMISES
Ground floor reception and well fit bar lounge leading to air conditioned 84 cover restaurant which really must be seen to be appreciated. Large, well equipped commercial kitchen with an array of quality catering equipment and good extraction system. Secondary food preparation area, dry store and wash up. Ladies, gents and disabled access WC. Staff room / WC to rear.
The main residential accommodation is accessible via the covered courtyard and comprises, ground floor office, internal staircase leading to first floor landing area. Cottage style dining kitchen with feature exposed beams, separate dining room off connected by double doors, leading through a further double doors to extensive lounge. Second reception room / snug off with private bar area. Laundry room and WC. Second floor provides four bedrooms (master with en-suite) and family bathroom. Externally first floor rooftop garden area with extensive views.
Off to one side is a further enclosed garden area and access to external staircase leading to self-contained two bedroom accommodation comprising first floor kitchen, bathroom and living room, second floor two double bedrooms.
To the rear of the restaurant premises is a covered courtyard leading to ground floor office / one bedroom accommodation comprising kitchen, bathroom, living room and double bedroom. Small garden area to rear.
Within the grounds is a detached store area for the restaurant and car parking for ten vehicles in comfort. The overall site is set in approximately 0.2 acres.
The property’s prime location and previous use as a successful restaurant make it an attractive proposition for aspiring restaurateurs or entrepreneurs looking to re-establish a dining establishment. The three dwellings provide the opportunity for rental income or can be used for residential purposes.
EPC: Restaurant, Band B. Flat 1, Band C. Flat 2, Band E. Flat 3, Band F.
We are delighted to offer for sale this exceptional opportunity to acquire a well-established and charming restaurant premises, occupying a prime trading position fronting a commanding main road in the heart of this delightful Cheshire district, approximately 17 miles east of Liverpool and 15 miles west of Manchester. Owned and operated by our clients since 1999, the restaurant has been a beloved dining destination in the community but due to the owners’ retirement, the business closed in September 2023. This substantial freehold property is now available for sale, offering not only a prime commercial space but also three self-contained dwellings; making it ideal for owner operators and investors alike. The premises, historically a Co-op, have been fit out and decorated by our clients to a high standard throughout.
THE PREMISES
Ground floor reception and well fit bar lounge leading to air conditioned 84 cover restaurant which really must be seen to be appreciated. Large, well equipped commercial kitchen with an array of quality catering equipment and good extraction system. Secondary food preparation area, dry store and wash up. Ladies, gents and disabled access WC. Staff room / WC to rear.
The main residential accommodation is accessible via the covered courtyard and comprises, ground floor office, internal staircase leading to first floor landing area. Cottage style dining kitchen with feature exposed beams, separate dining room off connected by double doors, leading through a further double doors to extensive lounge. Second reception room / snug off with private bar area. Laundry room and WC. Second floor provides four bedrooms (master with en-suite) and family bathroom. Externally first floor rooftop garden area with extensive views.
Off to one side is a further enclosed garden area and access to external staircase leading to self-contained two bedroom accommodation comprising first floor kitchen, bathroom and living room, second floor two double bedrooms.
To the rear of the restaurant premises is a covered courtyard leading to ground floor office / one bedroom accommodation comprising kitchen, bathroom, living room and double bedroom. Small garden area to rear.
Within the grounds is a detached store area for the restaurant and car parking for ten vehicles in comfort. The overall site is set in approximately 0.2 acres.
The property’s prime location and previous use as a successful restaurant make it an attractive proposition for aspiring restaurateurs or entrepreneurs looking to re-establish a dining establishment. The three dwellings provide the opportunity for rental income or can be used for residential purposes.
EPC: Restaurant, Band B. Flat 1, Band C. Flat 2, Band E. Flat 3, Band F.
PROPERTY FACTS
Sale Type
Investment or Owner User
Property Type
Retail
Tenure
Freehold
Property Subtype
Restaurant
Building Size
3,207 SF
Year Built
1906
Price
£949,950
Price Per SF
£296.21
Percent Leased
Vacant
Tenancy
Multiple
Number of Floors
2
Building FAR
0.38
Lot Size
0.19 AC
1 of 1
NEARBY MAJOR RETAILERS















