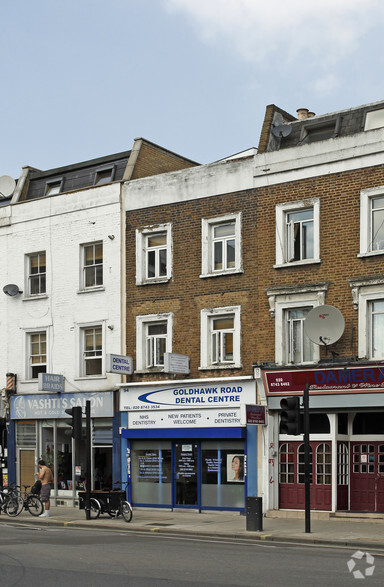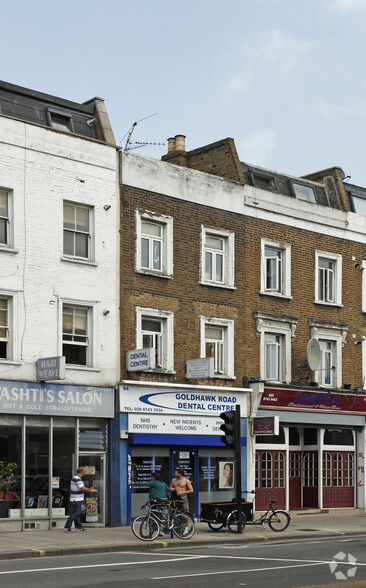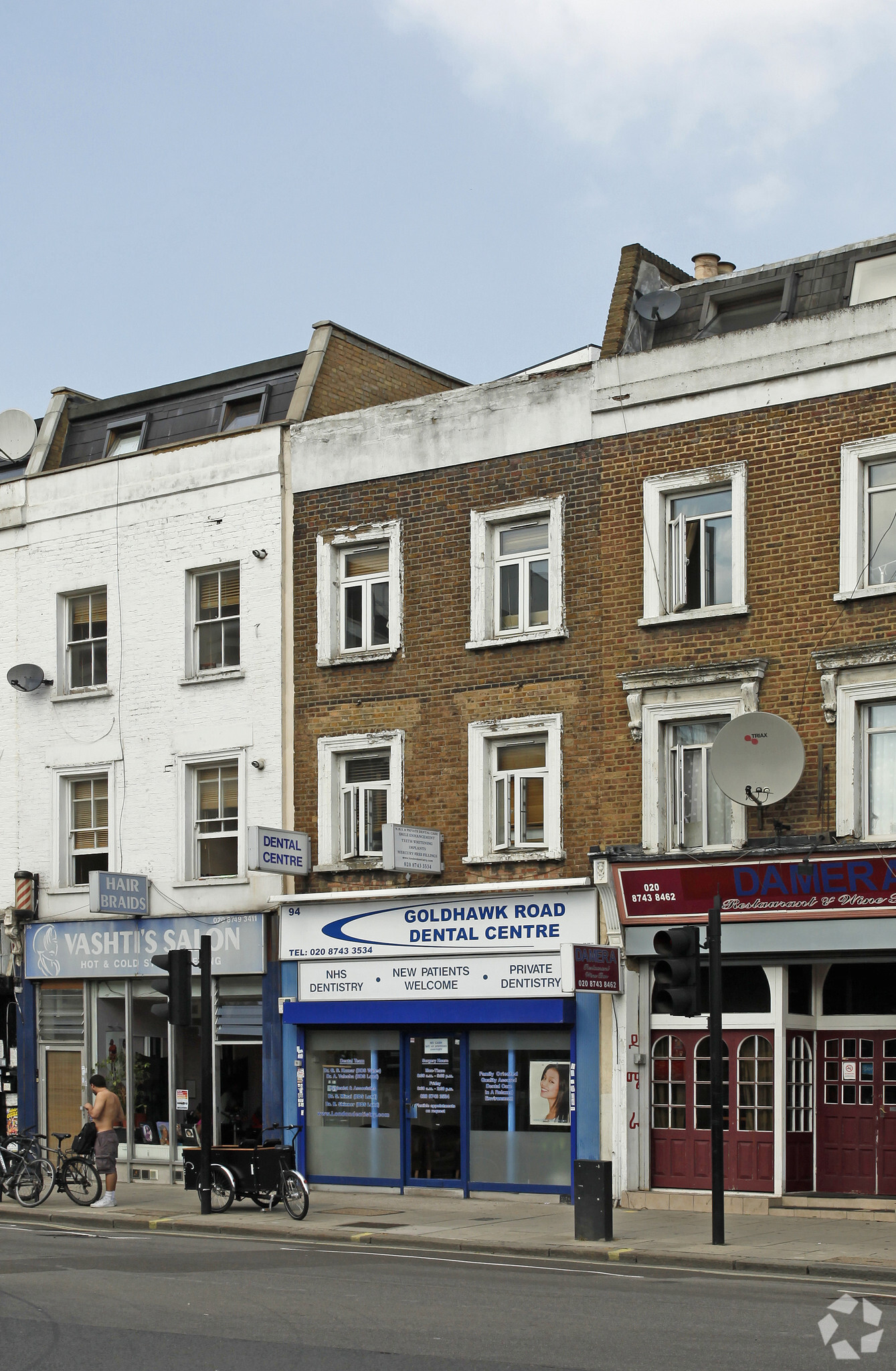94 Goldhawk Rd 350 - 1,633 SF of Retail Space Available in London W12 8HD


HIGHLIGHTS
- Parsons Green Underground Station (District Line) a short walk away
- Shepherd’s Bush Market and various national retailers, public houses and restaurants serve the local area
- numerous bus routes pass outside the property
ALL AVAILABLE SPACES(4)
Display Rent as
- SPACE
- SIZE
- TERM
- RENT
- SPACE USE
- CONDITION
- AVAILABLE
The property is arranged over 4 floors which consist of ground, basement, first and second floors.
- Use Class: E
- rear yard for parking
- space can split
- Can be combined with additional space(s) for up to 1,633 SF of adjacent space
- property provides WC on the ground floor
The property is arranged over 4 floors which consist of ground, basement, first and second floors.
- Use Class: E
- rear yard for parking
- space can split
- Can be combined with additional space(s) for up to 1,633 SF of adjacent space
- property provides WC on the ground floor
The property is arranged over 4 floors which consist of ground, basement, first and second floors.
- Use Class: E
- rear yard for parking
- space can split
- Can be combined with additional space(s) for up to 1,633 SF of adjacent space
- property provides WC on the ground floor
The property is arranged over 4 floors which consist of ground, basement, first and second floors.
- Use Class: E
- rear yard for parking
- space can split
- Can be combined with additional space(s) for up to 1,633 SF of adjacent space
- property provides WC on the ground floor
| Space | Size | Term | Rent | Space Use | Condition | Available |
| Basement | 479 SF | Negotiable | £45,000 /PA | Retail | Shell Space | Now |
| Ground | 412 SF | Negotiable | £45,000 /PA | Retail | Shell Space | Now |
| 1st Floor | 350 SF | Negotiable | £45,000 /PA | Retail | Shell Space | Now |
| 2nd Floor | 392 SF | Negotiable | £45,000 /PA | Retail | Shell Space | Now |
Basement
| Size |
| 479 SF |
| Term |
| Negotiable |
| Rent |
| £45,000 /PA |
| Space Use |
| Retail |
| Condition |
| Shell Space |
| Available |
| Now |
Ground
| Size |
| 412 SF |
| Term |
| Negotiable |
| Rent |
| £45,000 /PA |
| Space Use |
| Retail |
| Condition |
| Shell Space |
| Available |
| Now |
1st Floor
| Size |
| 350 SF |
| Term |
| Negotiable |
| Rent |
| £45,000 /PA |
| Space Use |
| Retail |
| Condition |
| Shell Space |
| Available |
| Now |
2nd Floor
| Size |
| 392 SF |
| Term |
| Negotiable |
| Rent |
| £45,000 /PA |
| Space Use |
| Retail |
| Condition |
| Shell Space |
| Available |
| Now |
SELECT TENANTS
- FLOOR
- TENANT NAME
- INDUSTRY
- Multiple
- Goldhawk Road Dental Centre
- Health Care and Social Assistance
PROPERTY FACTS
PROPERTY OVERVIEW
The premises is located on the busy and affluent New Kings Road.
NEARBY MAJOR RETAILERS




















