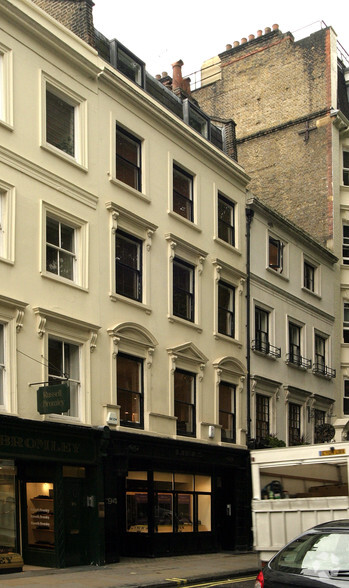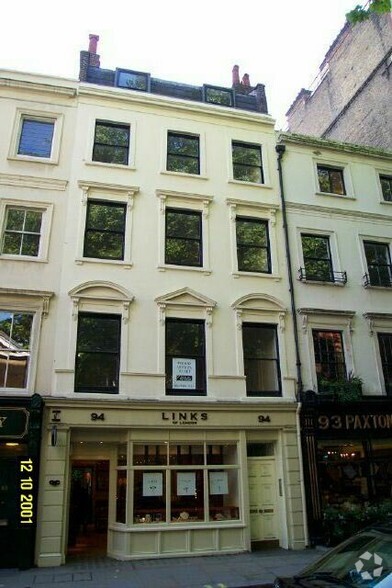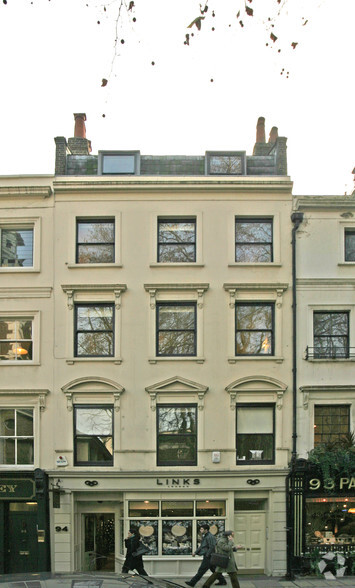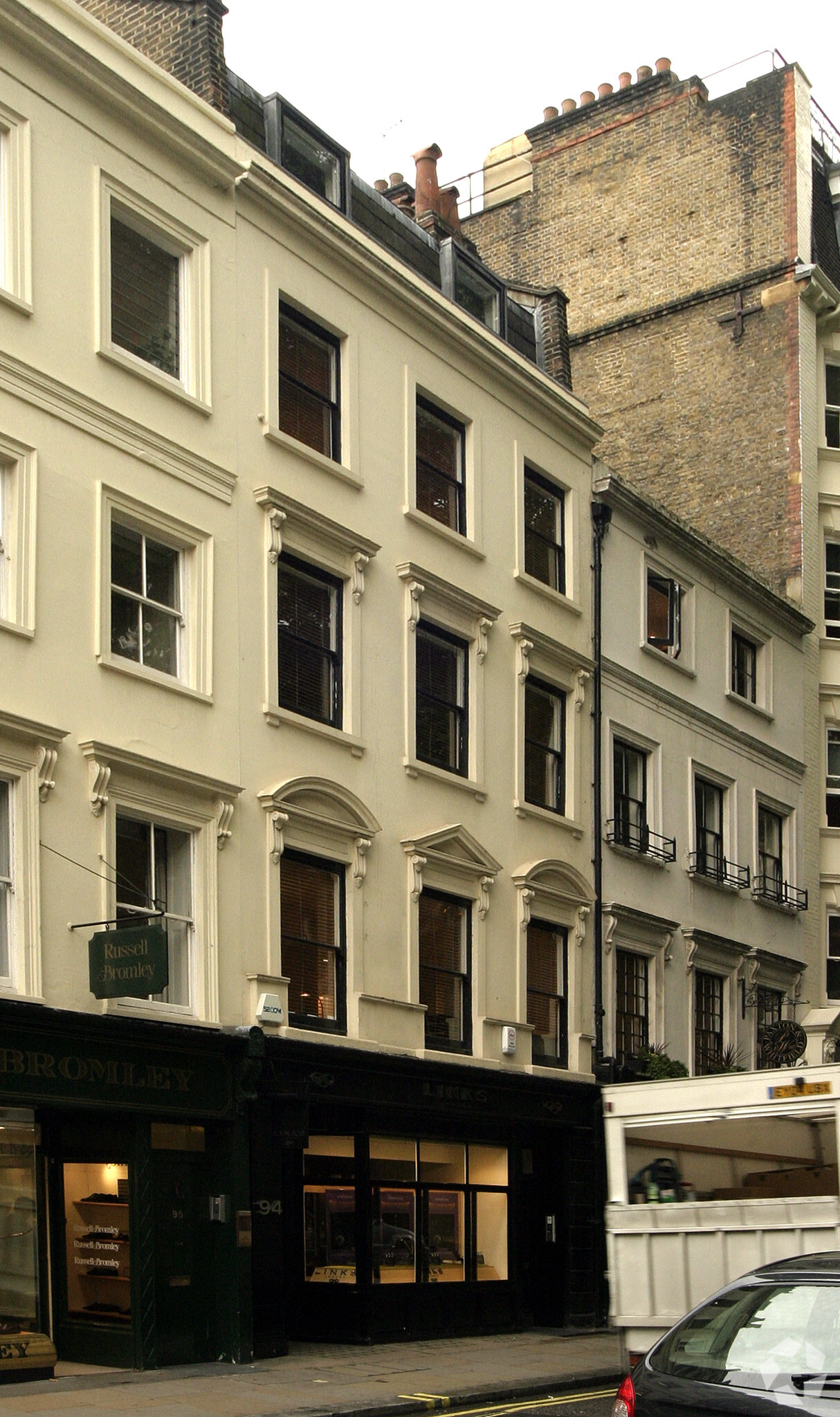94 Jermyn St 2,065 SF of Office Space Available in London SW1Y 6JE



HIGHLIGHTS
- Walking distance to Piccadily Circus station
- Surrounded with popular amenities
- Proximity to Leicester Square
ALL AVAILABLE SPACE(1)
Display Rent as
- SPACE
- SIZE
- TERM
- RENT
- SPACE USE
- CONDITION
- AVAILABLE
Attractive period offices with comfort cooling and shower facilities.
- Use Class: E
- Open Floor Plan Layout
- Central Air Conditioning
- Shower Facilities
- Comfort cooling
- Partially Built-Out as Standard Office
- Fits 6 - 17 People
- Kitchen
- Period Features
- Shower facilities
| Space | Size | Term | Rent | Space Use | Condition | Available |
| 1st Floor | 2,065 SF | Negotiable | £59.50 /SF/PA | Office | Partial Build-Out | 90 Days |
1st Floor
| Size |
| 2,065 SF |
| Term |
| Negotiable |
| Rent |
| £59.50 /SF/PA |
| Space Use |
| Office |
| Condition |
| Partial Build-Out |
| Available |
| 90 Days |
PROPERTY OVERVIEW
Attractive period mid-terrace building consisting of ground floor retail units and three floors of office space above.
- Security System
- Air Conditioning







