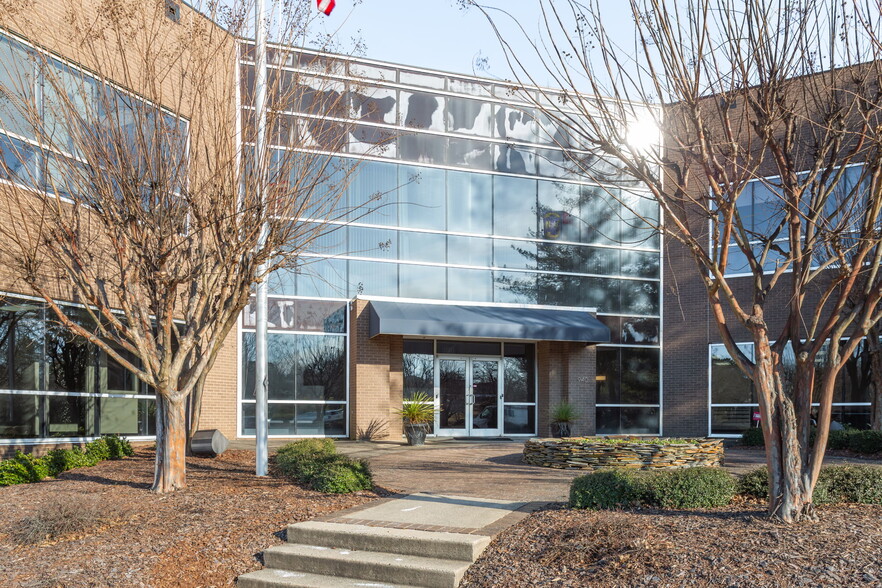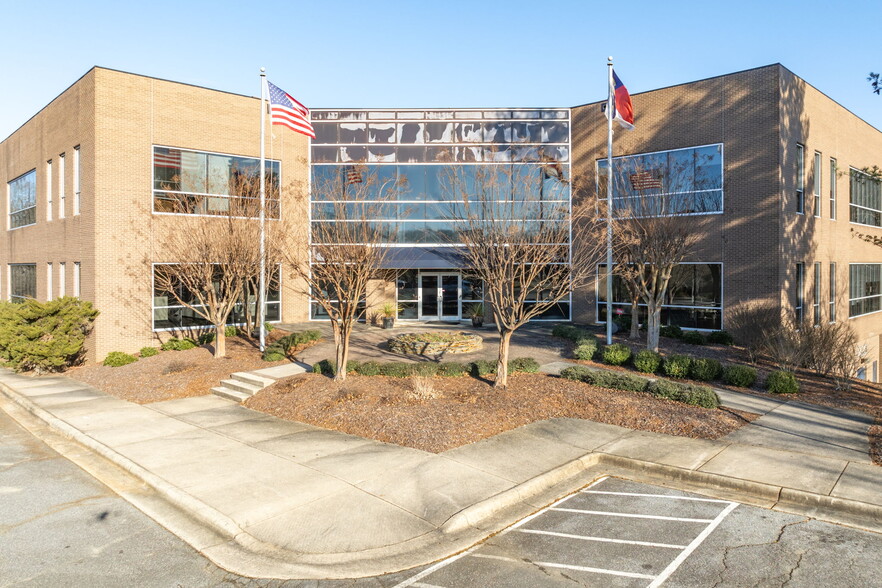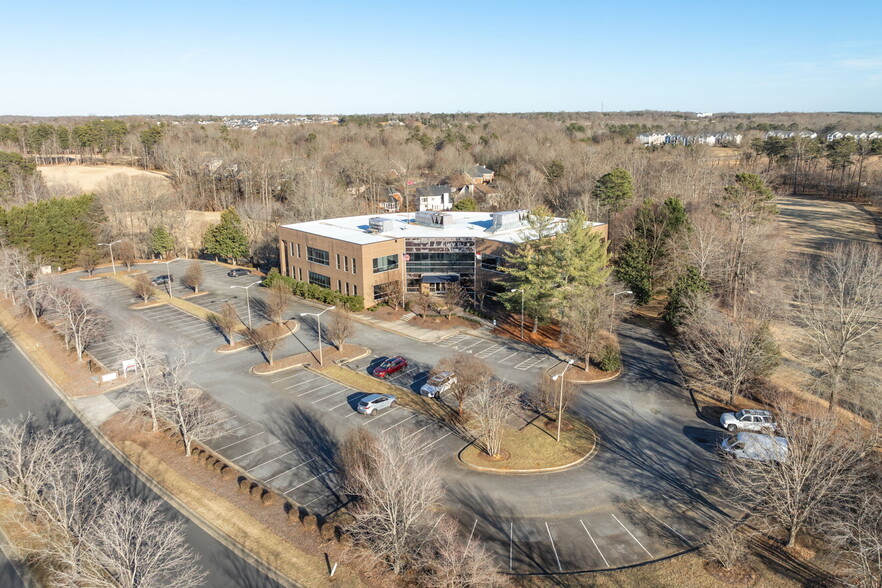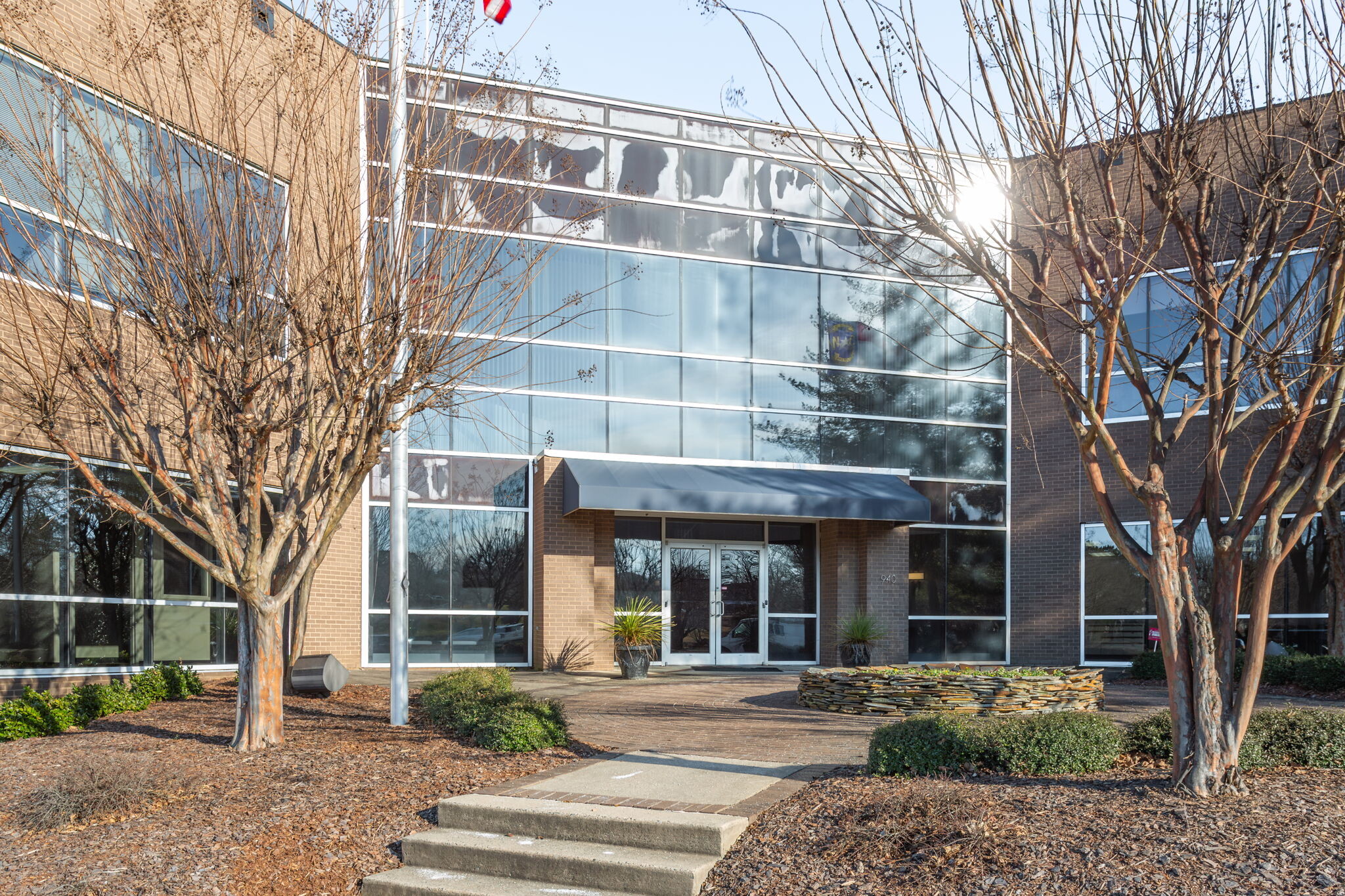940 Golf House Rd W 3,519 - 27,171 SF of Office Space Available in Whitsett, NC 27377



HIGHLIGHTS
- Mix of different sized office suites up to 11,826 SF
- Abundant natural light and picturesque views of Stoney Creek Golf Course
- Restaurants and shopping within walking distance
- Quality modern upfits combining private offices and open space
- Shared kitchen and meeting space included in rate
- Conveniently located between Greensboro and Burlington at Stoney Creek (Exit 135 off I-40/85)
ALL AVAILABLE SPACES(5)
Display Rent as
- SPACE
- SIZE
- TERM
- RENT
- SPACE USE
- CONDITION
- AVAILABLE
- Fully Built-Out as Standard Office
- Space is in Excellent Condition
- Office intensive layout
- Fully Built-Out as Standard Office
- Space is in Excellent Condition
- Mostly Open Floor Plan Layout
- Fully Built-Out as Standard Office
- 10 Private Offices
- Mostly Open Floor Plan Layout
- Space is in Excellent Condition
- Fully Built-Out as Standard Office
- 1 Conference Room
- 12 Private Offices
- Space is in Excellent Condition
- Fully Built-Out as Standard Office
- Space is in Excellent Condition
- Mostly Open Floor Plan Layout
| Space | Size | Term | Rent | Space Use | Condition | Available |
| 1st Floor, Ste 100 | 5,474 SF | Negotiable | Upon Application | Office | Full Build-Out | 30 Days |
| 1st Floor, Ste 200 | 6,352 SF | Negotiable | Upon Application | Office | Full Build-Out | 30 Days |
| 2nd Floor, Ste 201 | 4,600 SF | Negotiable | Upon Application | Office | Full Build-Out | 30 Days |
| 2nd Floor, Ste 202 | 7,226 SF | Negotiable | Upon Application | Office | Full Build-Out | 30 Days |
| 3rd Floor | 3,519 SF | Negotiable | Upon Application | Office | Full Build-Out | 30 Days |
1st Floor, Ste 100
| Size |
| 5,474 SF |
| Term |
| Negotiable |
| Rent |
| Upon Application |
| Space Use |
| Office |
| Condition |
| Full Build-Out |
| Available |
| 30 Days |
1st Floor, Ste 200
| Size |
| 6,352 SF |
| Term |
| Negotiable |
| Rent |
| Upon Application |
| Space Use |
| Office |
| Condition |
| Full Build-Out |
| Available |
| 30 Days |
2nd Floor, Ste 201
| Size |
| 4,600 SF |
| Term |
| Negotiable |
| Rent |
| Upon Application |
| Space Use |
| Office |
| Condition |
| Full Build-Out |
| Available |
| 30 Days |
2nd Floor, Ste 202
| Size |
| 7,226 SF |
| Term |
| Negotiable |
| Rent |
| Upon Application |
| Space Use |
| Office |
| Condition |
| Full Build-Out |
| Available |
| 30 Days |
3rd Floor
| Size |
| 3,519 SF |
| Term |
| Negotiable |
| Rent |
| Upon Application |
| Space Use |
| Office |
| Condition |
| Full Build-Out |
| Available |
| 30 Days |
FEATURES AND AMENITIES
- Signage
PROPERTY FACTS
Building Type
Office
Year Built
1993
Number of Floors
3
Building Size
37,100 SF
Building Class
B
Typical Floor Size
12,367 SF
Unfinished Ceiling Height
14 ft
Parking
140 Surface Parking Spaces
Surface Tandem Parking
Covered Parking
Covered Tandem Parking
Reserved Parking
SELECT TENANTS
- FLOOR
- TENANT NAME
- INDUSTRY
- 3rd
- Builders FirstSource
- Retailer
- 2nd
- Credo
- Professional, Scientific, and Technical Services
1 of 1







