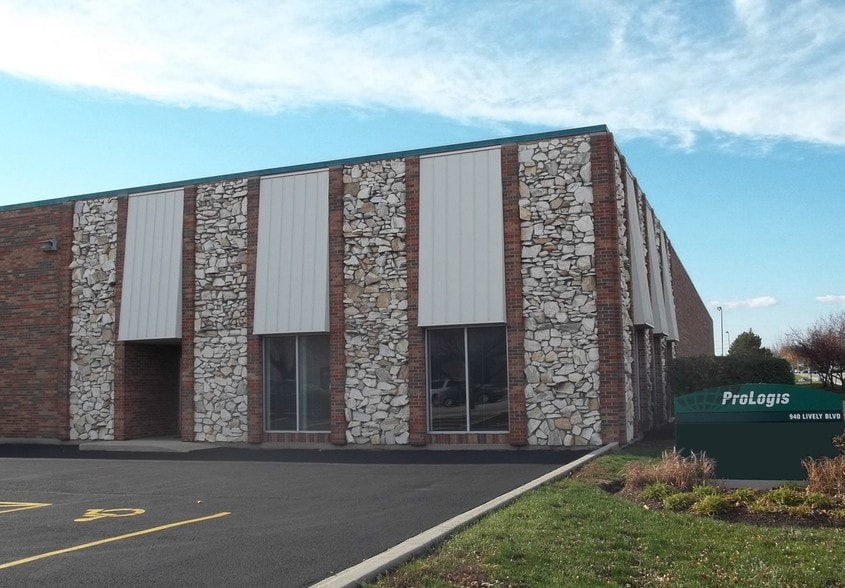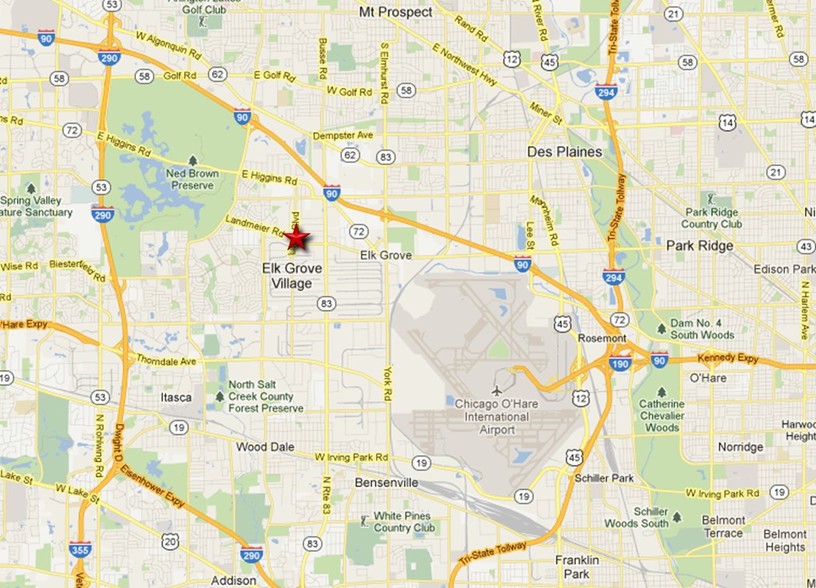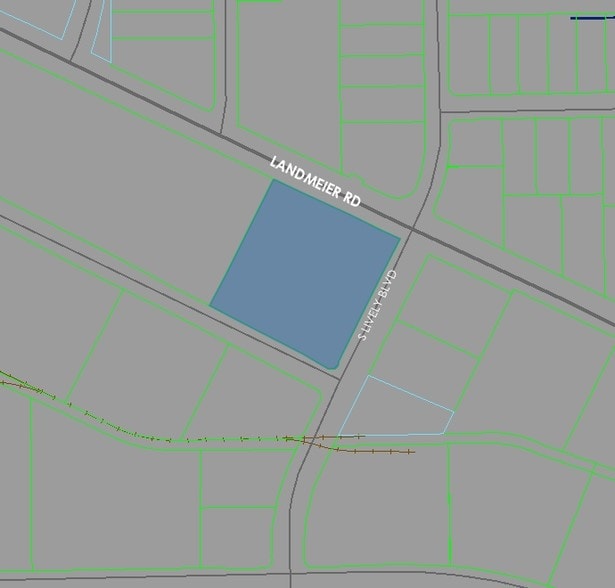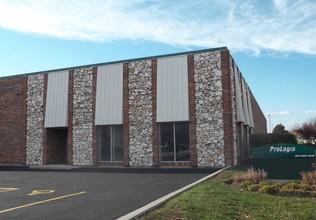
This feature is unavailable at the moment.
We apologize, but the feature you are trying to access is currently unavailable. We are aware of this issue and our team is working hard to resolve the matter.
Please check back in a few minutes. We apologize for the inconvenience.
- LoopNet Team
thank you

Your email has been sent!
940 Lively Blvd
21,750 - 58,000 SF of Industrial Space Available in Elk Grove Village, IL 60007



Features
all available space(1)
Display Rent as
- Space
- Size
- Term
- Rent
- Space Use
- Condition
- Available
Total Building SF: 58,000 Available SF: 58,000 (Divisible to 21,750) Office SF: 5,000 Lab SF: 2,344 Ceiling Height: 18’ Interior Docks: 4 Drive-in Doors: 2 Power: 800a; 480v Auto Parking: +/-75 Spots Asking Rate: Subject to Offer Sublease thru 07/31/2025; can be extended via Ownership Institutionally Owned & Managed
- Sublease space available from current tenant
- Includes 5,000 SF of dedicated office space
- 4 Loading Docks
- Rate includes utilities, building services and property expenses
- 2 Level Access Doors
| Space | Size | Term | Rent | Space Use | Condition | Available |
| 1st Floor | 21,750-58,000 SF | Negotiable | £7.70 /SF/PA £0.64 /SF/MO £82.91 /m²/PA £6.91 /m²/MO £446,751 /PA £37,229 /MO | Industrial | Full Build-Out | Now |
1st Floor
| Size |
| 21,750-58,000 SF |
| Term |
| Negotiable |
| Rent |
| £7.70 /SF/PA £0.64 /SF/MO £82.91 /m²/PA £6.91 /m²/MO £446,751 /PA £37,229 /MO |
| Space Use |
| Industrial |
| Condition |
| Full Build-Out |
| Available |
| Now |
1st Floor
| Size | 21,750-58,000 SF |
| Term | Negotiable |
| Rent | £7.70 /SF/PA |
| Space Use | Industrial |
| Condition | Full Build-Out |
| Available | Now |
Total Building SF: 58,000 Available SF: 58,000 (Divisible to 21,750) Office SF: 5,000 Lab SF: 2,344 Ceiling Height: 18’ Interior Docks: 4 Drive-in Doors: 2 Power: 800a; 480v Auto Parking: +/-75 Spots Asking Rate: Subject to Offer Sublease thru 07/31/2025; can be extended via Ownership Institutionally Owned & Managed
- Sublease space available from current tenant
- Rate includes utilities, building services and property expenses
- Includes 5,000 SF of dedicated office space
- 2 Level Access Doors
- 4 Loading Docks
Property Overview
Total Building SF: 58,000 Available SF: 58,000 (Divisible to 21,750) Office SF: 5,000 Lab SF: 2,344 Ceiling Height: 18’ Interior Docks: 4 Drive-in Doors: 2 Power: 800a; 480v Auto Parking: +/-75 Spots Asking Rate: $9.75 Gross Sublease thru 07/31/2025; can be extended via Ownership Institutionally Owned & Managed
Warehouse FACILITY FACTS
Presented by

940 Lively Blvd
Hmm, there seems to have been an error sending your message. Please try again.
Thanks! Your message was sent.




