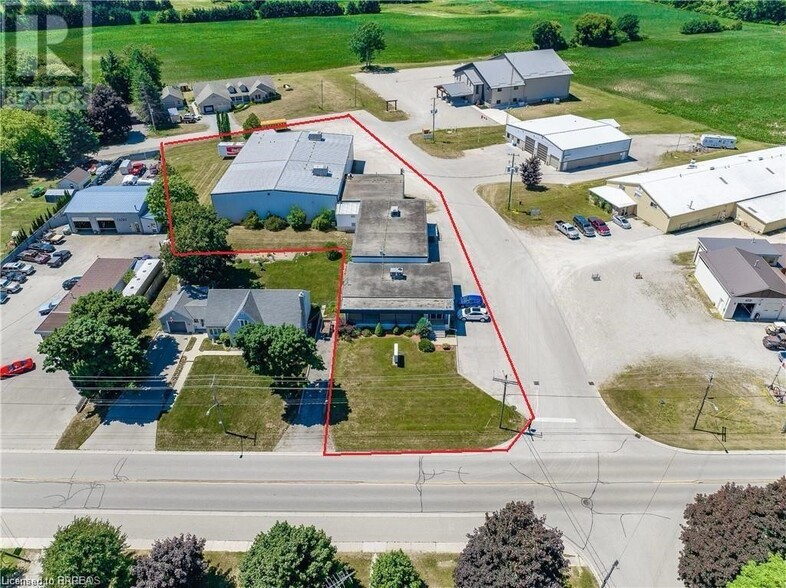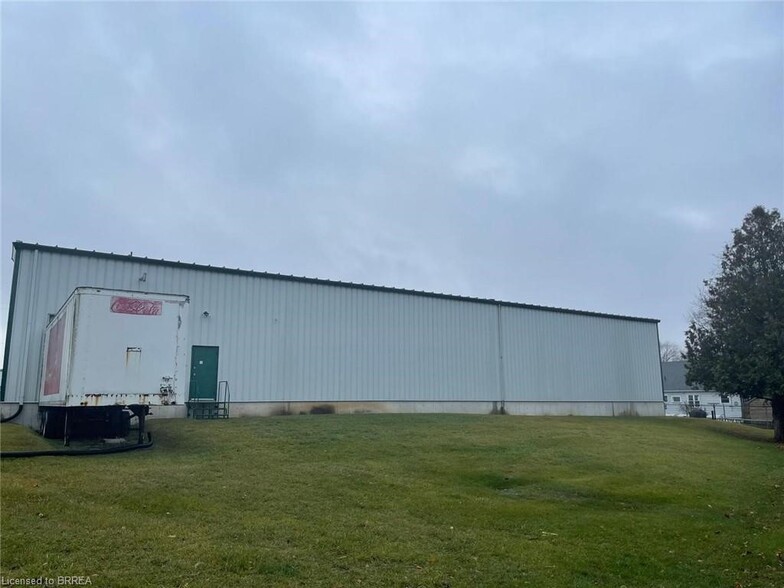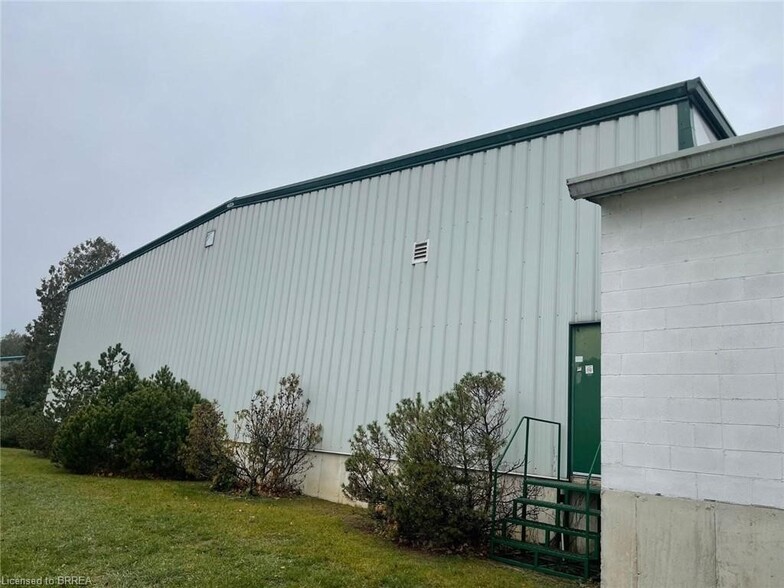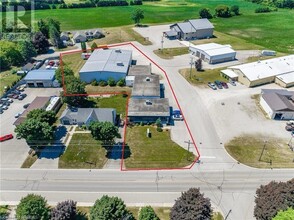
9405 Plank Rd
This feature is unavailable at the moment.
We apologize, but the feature you are trying to access is currently unavailable. We are aware of this issue and our team is working hard to resolve the matter.
Please check back in a few minutes. We apologize for the inconvenience.
- LoopNet Team
thank you

Your email has been sent!
9405 Plank Rd
14,760 SF 100% Leased Industrial Building Straffordville, ON N0J 1Y0 £830,128 (£56/SF)



Investment Highlights
- 6,760 SF of office space.
Executive Summary
Offering 14,760 square feet of prime commercial, warehouse, and office space in a meticulously maintained building on over an acre of land, this property boasts frontage on three streets, including a busy regional highway just minutes from Highway 401. The space features two modern Steelway structures, each measuring 50 ft. by 80 ft., with eave heights of 18 ft. and a center clearance of 22 ft. It can easily be divided into two clear-span units and provides convenient access to three loading docks. Its proximity to Highway 401 ensures effortless transportation. This is an excellent opportunity for an owner-operator to utilize part of the space while renting out the remainder, or for investors looking for versatile occupancy options. The zoning allows for a variety of commercial uses, including but not limited to a bakery, printing business, motor vehicle sales, or warehouse operations.
Property Facts
| Price | £830,128 | Rentable Building Area | 14,760 SF |
| Price Per SF | £56 | Number of Floors | 1 |
| Sale Type | Investment or Owner User | Year Built | 1965 |
| Property Type | Industrial | Parking Ratio | 1.36/1,000 SF |
| Property Subtype | Warehouse | Clear Ceiling Height | 22 ft |
| Building Class | C | Level Access Doors | 4 |
| Lot Size | 1.01 AC |
| Price | £830,128 |
| Price Per SF | £56 |
| Sale Type | Investment or Owner User |
| Property Type | Industrial |
| Property Subtype | Warehouse |
| Building Class | C |
| Lot Size | 1.01 AC |
| Rentable Building Area | 14,760 SF |
| Number of Floors | 1 |
| Year Built | 1965 |
| Parking Ratio | 1.36/1,000 SF |
| Clear Ceiling Height | 22 ft |
| Level Access Doors | 4 |
Amenities
- Signage
- Fiber Optic Internet
Utilities
- Lighting
- Gas - Natural
- Water - Well
- Sewer
1 of 23
VIDEOS
3D TOUR
PHOTOS
STREET VIEW
STREET
MAP
Presented by
The Agency
9405 Plank Rd
Already a member? Log In
Hmm, there seems to have been an error sending your message. Please try again.
Thanks! Your message was sent.



