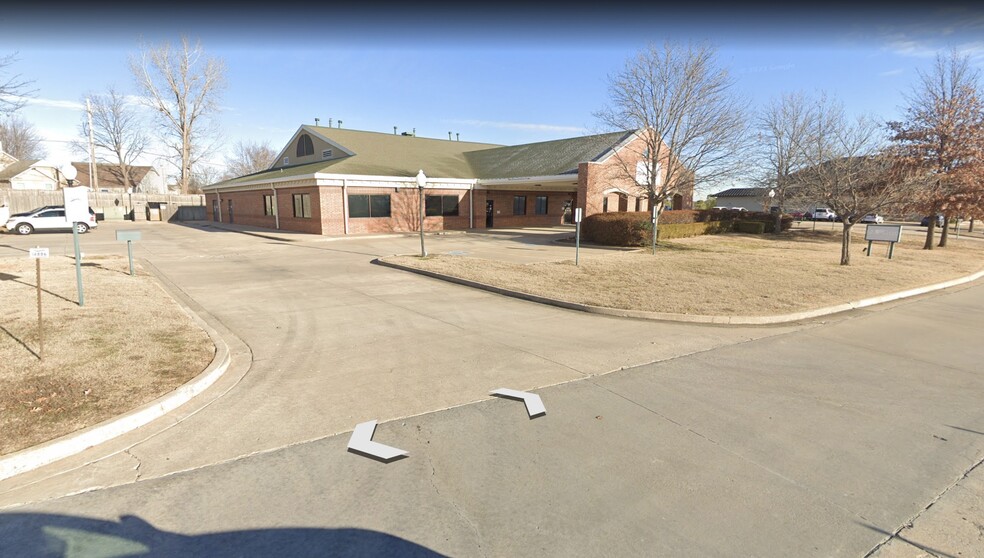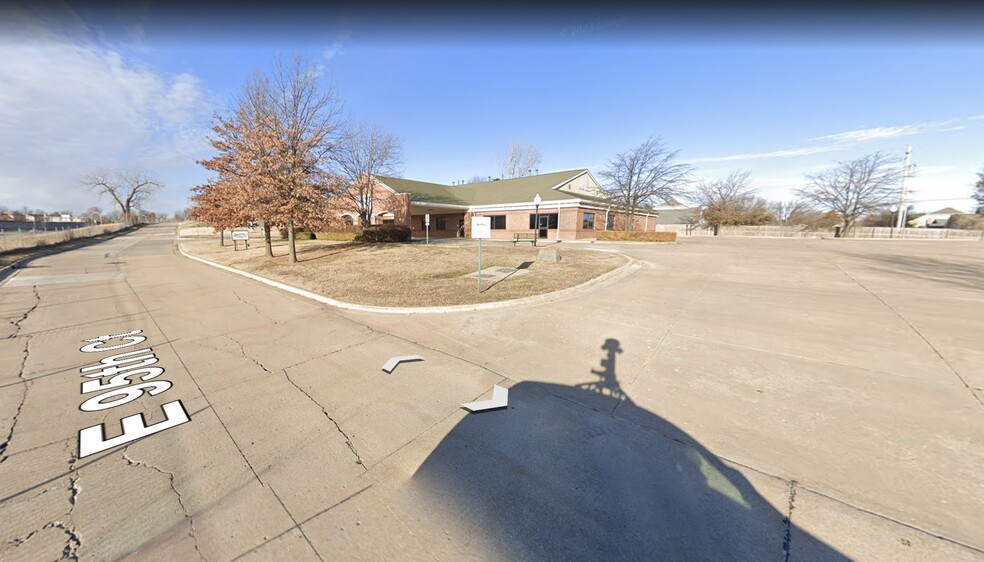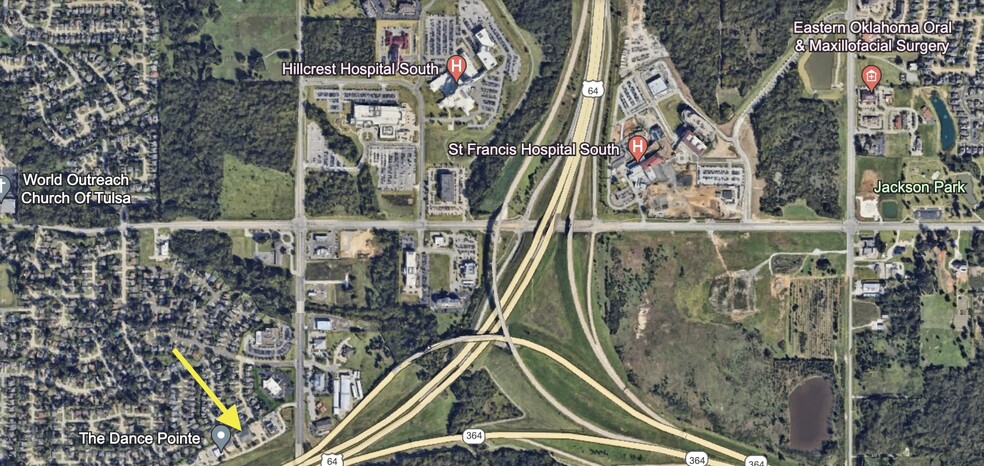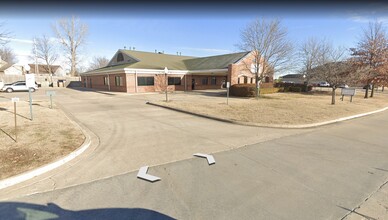
This feature is unavailable at the moment.
We apologize, but the feature you are trying to access is currently unavailable. We are aware of this issue and our team is working hard to resolve the matter.
Please check back in a few minutes. We apologize for the inconvenience.
- LoopNet Team
thank you

Your email has been sent!
Outpatient Surgical in Medical Corridor 9423 E 95th Ct
12,000 SF of Medical Space Available in Tulsa, OK 74133



Highlights
- Medical Corridor
- Hospital
- Surgical Office
all available space(1)
Display Rent as
- Space
- Size
- Term
- Rent
- Space Use
- Condition
- Available
Building has existing reception/waiting room, admin offices, public restrooms, pre-op and post-op rooms, ORs, etc. Interior finishes are carpet and tile in the admin and waiting areas. The ORs and other ares have vinyl tile. Interior walls are sheetrock over metal studs, acoustical tile ceilings on suspended metal grid. Building has full sprinkler system with wet fire suppression. 3-phase electrical system with zones. parking can accommodate 77 cars.
- Lease rate does not include utilities, property expenses or building services
- Office intensive layout
- Central Air Conditioning
- Surgical ORs
- Fully Built-Out as Standard Medical Space
- Space is in Excellent Condition
- Medical Office
| Space | Size | Term | Rent | Space Use | Condition | Available |
| 1st Floor | 12,000 SF | Negotiable | £25.04 /SF/PA £2.09 /SF/MO £269.51 /m²/PA £22.46 /m²/MO £300,461 /PA £25,038 /MO | Medical | Full Build-Out | Now |
1st Floor
| Size |
| 12,000 SF |
| Term |
| Negotiable |
| Rent |
| £25.04 /SF/PA £2.09 /SF/MO £269.51 /m²/PA £22.46 /m²/MO £300,461 /PA £25,038 /MO |
| Space Use |
| Medical |
| Condition |
| Full Build-Out |
| Available |
| Now |
1st Floor
| Size | 12,000 SF |
| Term | Negotiable |
| Rent | £25.04 /SF/PA |
| Space Use | Medical |
| Condition | Full Build-Out |
| Available | Now |
Building has existing reception/waiting room, admin offices, public restrooms, pre-op and post-op rooms, ORs, etc. Interior finishes are carpet and tile in the admin and waiting areas. The ORs and other ares have vinyl tile. Interior walls are sheetrock over metal studs, acoustical tile ceilings on suspended metal grid. Building has full sprinkler system with wet fire suppression. 3-phase electrical system with zones. parking can accommodate 77 cars.
- Lease rate does not include utilities, property expenses or building services
- Fully Built-Out as Standard Medical Space
- Office intensive layout
- Space is in Excellent Condition
- Central Air Conditioning
- Medical Office
- Surgical ORs
About the Property
Building has existing reception/waiting room, admin offices, public restrooms, pre-op and post-op rooms, ORs, etc. Interior finishes are carpet and tile in the admin and waiting areas. The ORs and other ares have vinyl tile. Interior walls are sheetrock over metal studs, acoustical tile ceilings on suspended metal grid. Building has full sprinkler system with wet fire suppression. 3-phase electrical system with zones. parking can accommodate 77 cars.
PROPERTY FACTS FOR 9423 E 95th Ct , Tulsa, OK 74133
| Property Type | Speciality | Year Built | 1999 |
| Building Size | 12,000 SF |
| Property Type | Speciality |
| Building Size | 12,000 SF |
| Year Built | 1999 |
Features and Amenities
- Signage
- Air Conditioning
Presented by
Jeffrey Roberts CCIM
Outpatient Surgical in Medical Corridor | 9423 E 95th Ct
Hmm, there seems to have been an error sending your message. Please try again.
Thanks! Your message was sent.



