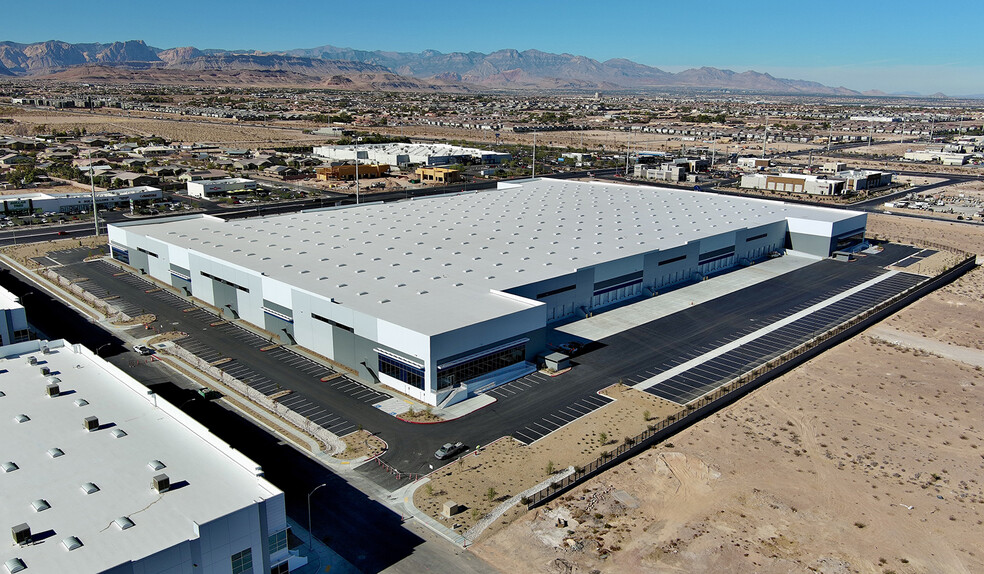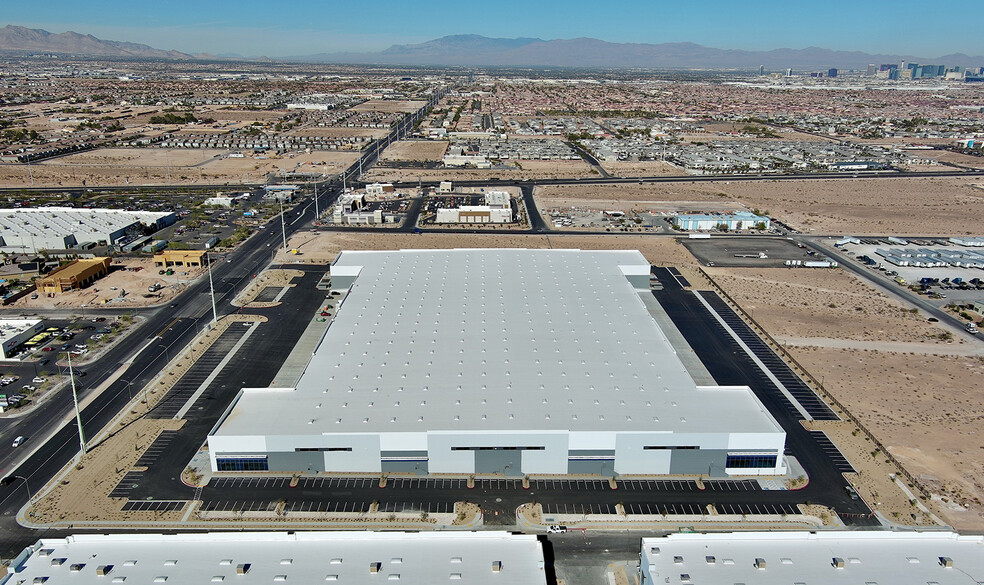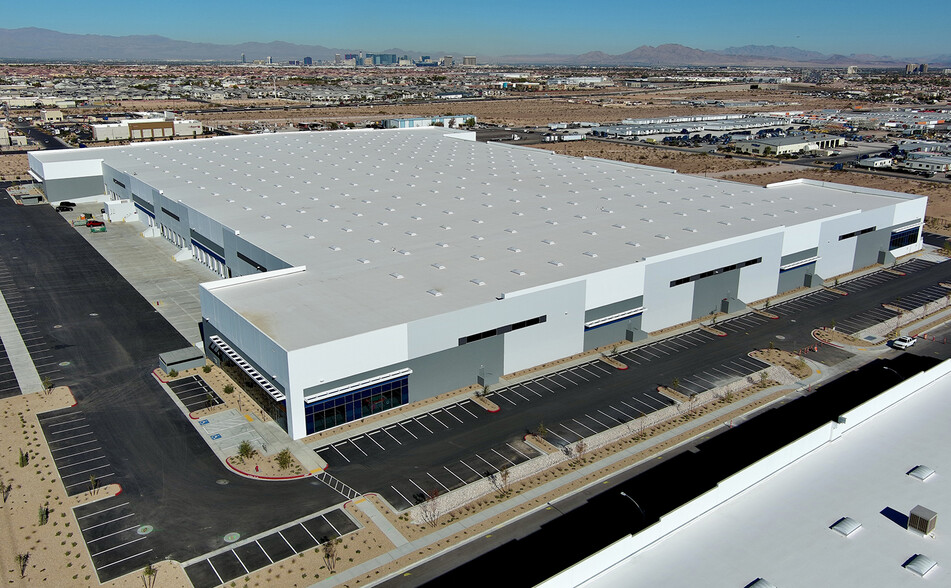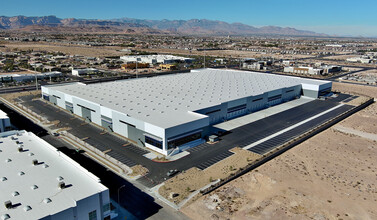
This feature is unavailable at the moment.
We apologize, but the feature you are trying to access is currently unavailable. We are aware of this issue and our team is working hard to resolve the matter.
Please check back in a few minutes. We apologize for the inconvenience.
- LoopNet Team
thank you

Your email has been sent!
Oasis Commerce Center 9430 S Rainbow Blvd
211,010 - 422,020 SF of 4-Star Industrial Space Available in Las Vegas, NV 89139



Highlights
- ±422,020 SF total
- Office Build to Suit
- 36' Clear height
- Divisible to ±211,010 SF
- Dock and grade level loading
- 4,000 A, 277/480 V, 3-phase power
Features
all available space(1)
Display Rent as
- Space
- Size
- Term
- Rent
- Space Use
- Condition
- Available
Full Building: ±422,020 SF total, office Build to Suit, 36' clear height, 57 dock doors (9' x 10'), 4 grade doors (12' x 14'), 50' x 56' typical column spacing with 60' speed bay, 4,000 A, 277/480 V, 3-phase power, ESFR sprinkler system, 130' truck court with 60' concrete apron, 285 auto parking stalls and 84 trailer parking stalls. Divisibility Options: Option B: 211,010 SF total, office Build to Suit, 36' clear height, 25 dock doors (9' x 10'), 2 grade doors (12' x 14'), 50' x 56' typical column spacing with 60' speed bay, 277/480 V, 3-phase power. Option C: ±211,010 SF total, office Build to Suit, 36' clear height, 32 dock doors (9' x 10'), 2 grade doors (12' x 14'), 50' x 56' typical column spacing with 60' speed bay, 277/480 V, 3-phase power.
- Lease rate does not include utilities, property expenses or building services
- 57 Loading Docks
- 4 Level Access Doors
| Space | Size | Term | Rent | Space Use | Condition | Available |
| 1st Floor | 211,010-422,020 SF | Negotiable | Upon Application Upon Application Upon Application Upon Application Upon Application Upon Application | Industrial | Spec Suite | 120 Days |
1st Floor
| Size |
| 211,010-422,020 SF |
| Term |
| Negotiable |
| Rent |
| Upon Application Upon Application Upon Application Upon Application Upon Application Upon Application |
| Space Use |
| Industrial |
| Condition |
| Spec Suite |
| Available |
| 120 Days |
1st Floor
| Size | 211,010-422,020 SF |
| Term | Negotiable |
| Rent | Upon Application |
| Space Use | Industrial |
| Condition | Spec Suite |
| Available | 120 Days |
Full Building: ±422,020 SF total, office Build to Suit, 36' clear height, 57 dock doors (9' x 10'), 4 grade doors (12' x 14'), 50' x 56' typical column spacing with 60' speed bay, 4,000 A, 277/480 V, 3-phase power, ESFR sprinkler system, 130' truck court with 60' concrete apron, 285 auto parking stalls and 84 trailer parking stalls. Divisibility Options: Option B: 211,010 SF total, office Build to Suit, 36' clear height, 25 dock doors (9' x 10'), 2 grade doors (12' x 14'), 50' x 56' typical column spacing with 60' speed bay, 277/480 V, 3-phase power. Option C: ±211,010 SF total, office Build to Suit, 36' clear height, 32 dock doors (9' x 10'), 2 grade doors (12' x 14'), 50' x 56' typical column spacing with 60' speed bay, 277/480 V, 3-phase power.
- Lease rate does not include utilities, property expenses or building services
- 4 Level Access Doors
- 57 Loading Docks
Property Overview
RECENTLY COMPLETED! New Development For Lease State-of-the-art, high image industrial cross-dock facility totaling 422,020 SF Divisibility options available Front loading and cross dock configurations 36’ minimum clear height ESFR sprinkler System Located in the highly desired Southwest Submarket with a plethora of nearby amenities along Blue Diamond Rd. Excellent connectivity with access to the I-15 freeway via Blue Diamond Rd. or Cactus Ave. and the I-215 freeway via Rainbow Blvd. Clark County Jurisdiction Zoning: M-D (Design Manufacturing), B-E (Business Employment)
Industrial FACILITY FACTS
Presented by

Oasis Commerce Center | 9430 S Rainbow Blvd
Hmm, there seems to have been an error sending your message. Please try again.
Thanks! Your message was sent.




