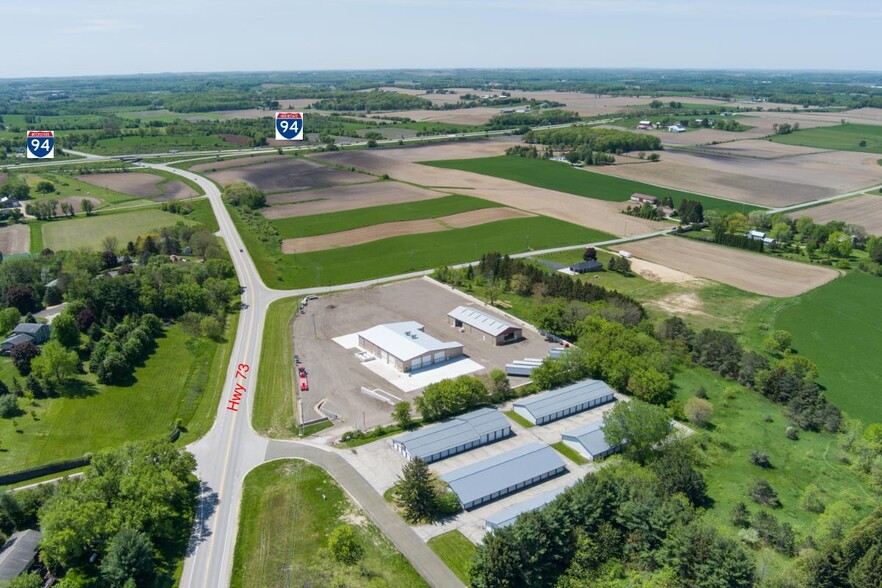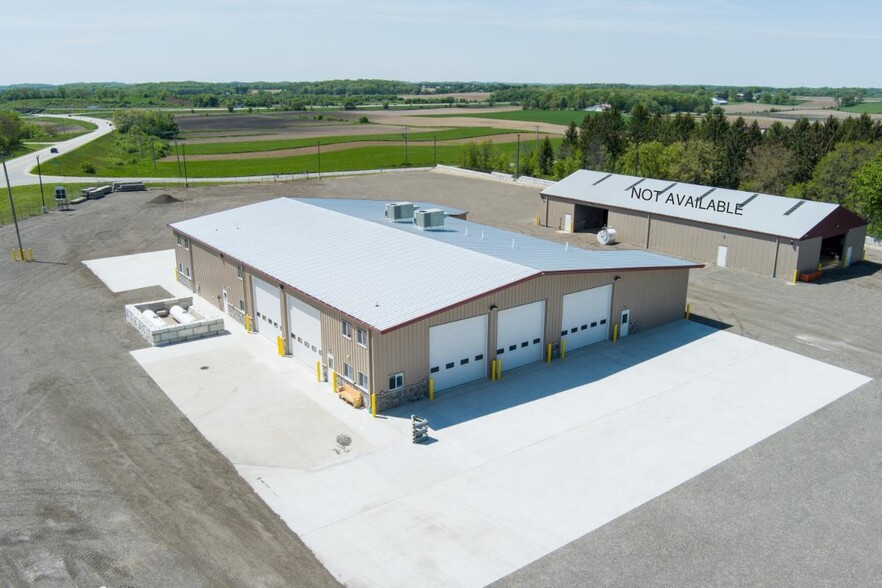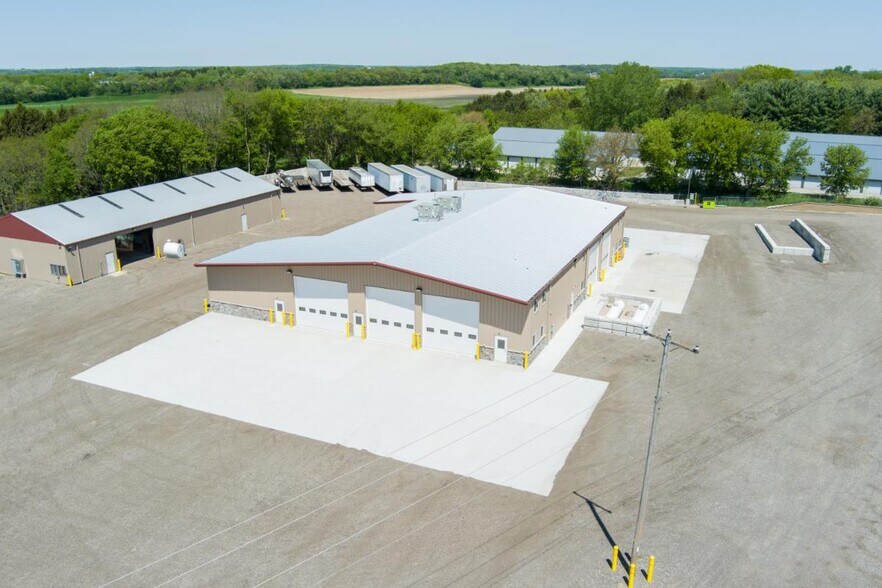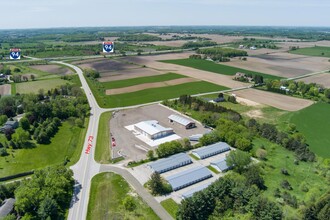
This feature is unavailable at the moment.
We apologize, but the feature you are trying to access is currently unavailable. We are aware of this issue and our team is working hard to resolve the matter.
Please check back in a few minutes. We apologize for the inconvenience.
- LoopNet Team
thank you

Your email has been sent!
946 W Medina Rd
4,950 - 10,490 SF of Industrial Space Available in Marshall, WI 53559



Highlights
- Strategically situated 1 block off I-94, approximately 8 miles from I-90, and just minutes from Madison, WI.
- Truck Parking: Capacity for 75+ Semi Trucks with connected Trailers parking, additional spaces for 15 Semi Trucks (no trailers).
- Comprehensive security system in place. Abundant indoor and outdoor LED lighting. Automatic electric gate for secure entry.
Features
all available space(1)
Display Rent as
- Space
- Size
- Term
- Rent
- Space Use
- Condition
- Available
In the bustling heart of the Midwest, just a stone’s throw from the vibrant city of Madison, WI, lies a hidden gem for any business seeking the perfect hub for logistics and operations. Imagine a sprawling 5-acre property, meticulously fenced for security and efficiency, standing proud just one block off I-94 and a mere 8 miles from the intersection of I-90. This prime location ensures seamless access to major highways, offering unparalleled convenience for transportation and quick access to urban centers. Picture a state-of-the-art facility, a 10,490 square-foot marvel, complemented by customizable offices and modern bathrooms. The property exudes potential, its vast areas waiting to be tailored to your business’s unique needs. The shop floor, adorned with 8-10 inches of heated concrete, is designed for durability and efficiency, featuring trench drains for easy maintenance. High ceilings, soaring 16 feet, allow for optimal air circulation, assisted by strategically placed fans. As you navigate through the property, the attention to detail becomes evident. Eleven fully insulated 15’9” -overhead doors, each 3 inches thick, provide smooth access, complete with individual remotes and a master panel in the main office. The property also boasts two spacious parts rooms, each 240 square feet, furnished with shelving and a mezzanine for upper storage, ensuring every tool and part has its place. The offices, ranging from 160 to 200 square feet, are designed to be flexible, accommodating 2-5 separate workspaces depending on your needs. Central air conditioning ensures a comfortable environment throughout the building, no matter the season. Safety and security are paramount, with a comprehensive security system in place, augmented by abundant LED lighting both indoors and outdoors. Step outside, and you'll find ample truck parking space designed with precision. Envision 75+ semi-trucks with connected trailers parked comfortably, with additional slots for 15 more trucks sans trailers. The facility is a haven for truck drivers, offering not just parking but also two break rooms, each spanning 140 square feet, and two bathrooms equipped with showers to ensure comfort during long hauls. Beyond functionality, the property embraces efficiency. An automatic electric gate ensures secure entry, while the on-site unloading dock streamlines operations. The building’s energy-efficient design promises cost-effectiveness, reflecting a commitment to sustainability. Outdoor facilities are thoughtfully equipped with electric hookups for engine block heaters and other necessities. This property isn't just a space; it's a strategic advantage, a modern, secure, and well-equipped sanctuary for businesses looking to thrive. Its prime location near major highways and close proximity to Madison, WI, positions it as a logistical powerhouse, ready to elevate your operations. Discover the perfect blend of practicality and potential, and envision your business flourishing in this exceptional industrial haven.
- Lease rate does not include utilities, property expenses or building services
- Space is in Excellent Condition
- Central Air Conditioning
- Private Restrooms
- Natural Light
- Yard
- Capacity for 75+ Semi Trucks
- Automatic electric gate for secure entry
- Includes 600 SF of dedicated office space
- 1 Loading Dock
- Kitchen
- Secure Storage
- Shower Facilities
- Strategically situated 1 block off I-94
- Electric hookups available for engine block heater
| Space | Size | Term | Rent | Space Use | Condition | Available |
| 1st Floor | 4,950-10,490 SF | 5 Years | £30.63 /SF/PA £2.55 /SF/MO £329.73 /m²/PA £27.48 /m²/MO £321,339 /PA £26,778 /MO | Industrial | Full Build-Out | Now |
1st Floor
| Size |
| 4,950-10,490 SF |
| Term |
| 5 Years |
| Rent |
| £30.63 /SF/PA £2.55 /SF/MO £329.73 /m²/PA £27.48 /m²/MO £321,339 /PA £26,778 /MO |
| Space Use |
| Industrial |
| Condition |
| Full Build-Out |
| Available |
| Now |
1st Floor
| Size | 4,950-10,490 SF |
| Term | 5 Years |
| Rent | £30.63 /SF/PA |
| Space Use | Industrial |
| Condition | Full Build-Out |
| Available | Now |
In the bustling heart of the Midwest, just a stone’s throw from the vibrant city of Madison, WI, lies a hidden gem for any business seeking the perfect hub for logistics and operations. Imagine a sprawling 5-acre property, meticulously fenced for security and efficiency, standing proud just one block off I-94 and a mere 8 miles from the intersection of I-90. This prime location ensures seamless access to major highways, offering unparalleled convenience for transportation and quick access to urban centers. Picture a state-of-the-art facility, a 10,490 square-foot marvel, complemented by customizable offices and modern bathrooms. The property exudes potential, its vast areas waiting to be tailored to your business’s unique needs. The shop floor, adorned with 8-10 inches of heated concrete, is designed for durability and efficiency, featuring trench drains for easy maintenance. High ceilings, soaring 16 feet, allow for optimal air circulation, assisted by strategically placed fans. As you navigate through the property, the attention to detail becomes evident. Eleven fully insulated 15’9” -overhead doors, each 3 inches thick, provide smooth access, complete with individual remotes and a master panel in the main office. The property also boasts two spacious parts rooms, each 240 square feet, furnished with shelving and a mezzanine for upper storage, ensuring every tool and part has its place. The offices, ranging from 160 to 200 square feet, are designed to be flexible, accommodating 2-5 separate workspaces depending on your needs. Central air conditioning ensures a comfortable environment throughout the building, no matter the season. Safety and security are paramount, with a comprehensive security system in place, augmented by abundant LED lighting both indoors and outdoors. Step outside, and you'll find ample truck parking space designed with precision. Envision 75+ semi-trucks with connected trailers parked comfortably, with additional slots for 15 more trucks sans trailers. The facility is a haven for truck drivers, offering not just parking but also two break rooms, each spanning 140 square feet, and two bathrooms equipped with showers to ensure comfort during long hauls. Beyond functionality, the property embraces efficiency. An automatic electric gate ensures secure entry, while the on-site unloading dock streamlines operations. The building’s energy-efficient design promises cost-effectiveness, reflecting a commitment to sustainability. Outdoor facilities are thoughtfully equipped with electric hookups for engine block heaters and other necessities. This property isn't just a space; it's a strategic advantage, a modern, secure, and well-equipped sanctuary for businesses looking to thrive. Its prime location near major highways and close proximity to Madison, WI, positions it as a logistical powerhouse, ready to elevate your operations. Discover the perfect blend of practicality and potential, and envision your business flourishing in this exceptional industrial haven.
- Lease rate does not include utilities, property expenses or building services
- Includes 600 SF of dedicated office space
- Space is in Excellent Condition
- 1 Loading Dock
- Central Air Conditioning
- Kitchen
- Private Restrooms
- Secure Storage
- Natural Light
- Shower Facilities
- Yard
- Strategically situated 1 block off I-94
- Capacity for 75+ Semi Trucks
- Electric hookups available for engine block heater
- Automatic electric gate for secure entry
Property Overview
In the bustling heart of the Midwest, just a stone’s throw from the vibrant city of Madison, WI, lies a hidden gem for any business seeking the perfect hub for logistics and operations. Imagine a sprawling 5-acre property, meticulously fenced for security and efficiency, standing proud just one block off I-94 and a mere 8 miles from the intersection of I-90. This prime location ensures seamless access to major highways, offering unparalleled convenience for transportation and quick access to urban centers. Picture a state-of-the-art facility, a 10,490 square-foot marvel, complemented by customizable offices and modern bathrooms. The property exudes potential, its vast areas waiting to be tailored to your business’s unique needs. The shop floor, adorned with 8-10 inches of heated concrete, is designed for durability and efficiency, featuring trench drains for easy maintenance. High ceilings, soaring 16 feet, allow for optimal air circulation, assisted by strategically placed fans. As you navigate through the property, the attention to detail becomes evident. Eleven fully insulated 15’9” -overhead doors, each 3 inches thick, provide smooth access, complete with individual remotes and a master panel in the main office. The property also boasts two spacious parts rooms, each 240 square feet, furnished with shelving and a mezzanine for upper storage, ensuring every tool and part has its place. The offices, ranging from 160 to 200 square feet, are designed to be flexible, accommodating 2-5 separate workspaces depending on your needs. Central air conditioning ensures a comfortable environment throughout the building, no matter the season. Safety and security are paramount, with a comprehensive security system in place, augmented by abundant LED lighting both indoors and outdoors. Step outside, and you'll find ample truck parking space designed with precision. Envision 75+ semi-trucks with connected trailers parked comfortably, with additional slots for 15 more trucks sans trailers. The facility is a haven for truck drivers, offering not just parking but also two break rooms, each spanning 140 square feet, and two bathrooms equipped with showers to ensure comfort during long hauls. Beyond functionality, the property embraces efficiency. An automatic electric gate ensures secure entry, while the on-site unloading dock streamlines operations. The building’s energy-efficient design promises cost-effectiveness, reflecting a commitment to sustainability. Outdoor facilities are thoughtfully equipped with electric hookups for engine block heaters and other necessities. This property isn't just a space; it's a strategic advantage, a modern, secure, and well-equipped sanctuary for businesses looking to thrive. Its prime location near major highways and close proximity to Madison, WI, positions it as a logistical powerhouse, ready to elevate your operations. Discover the perfect blend of practicality and potential, and envision your business flourishing in this exceptional industrial haven.
Truck Terminal FACILITY FACTS
Presented by

946 W Medina Rd
Hmm, there seems to have been an error sending your message. Please try again.
Thanks! Your message was sent.


