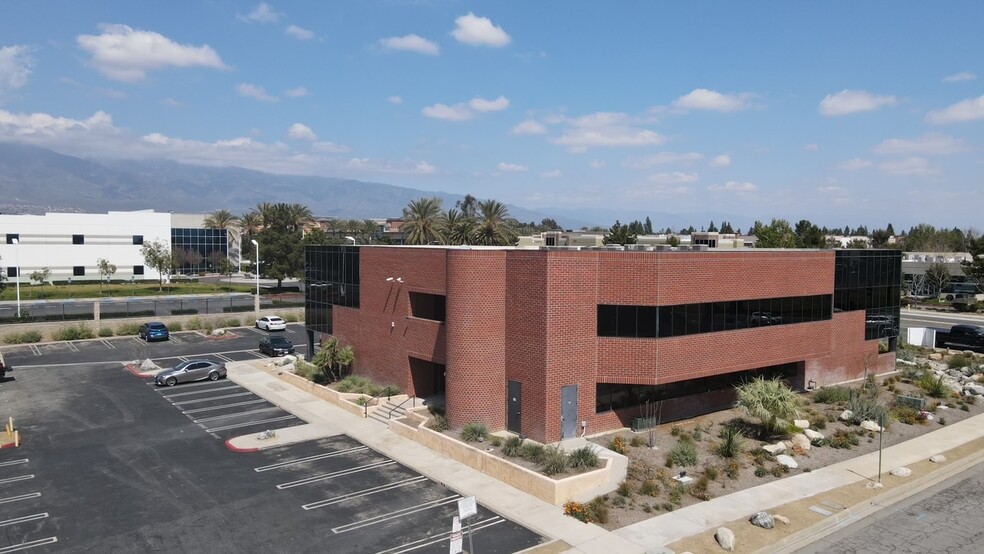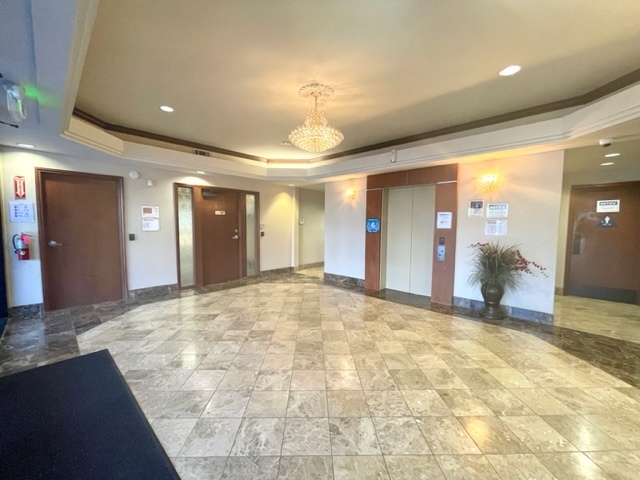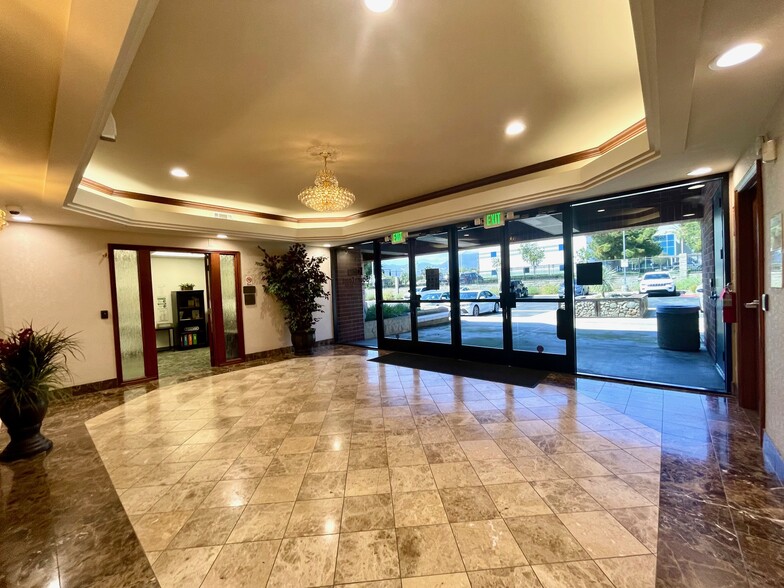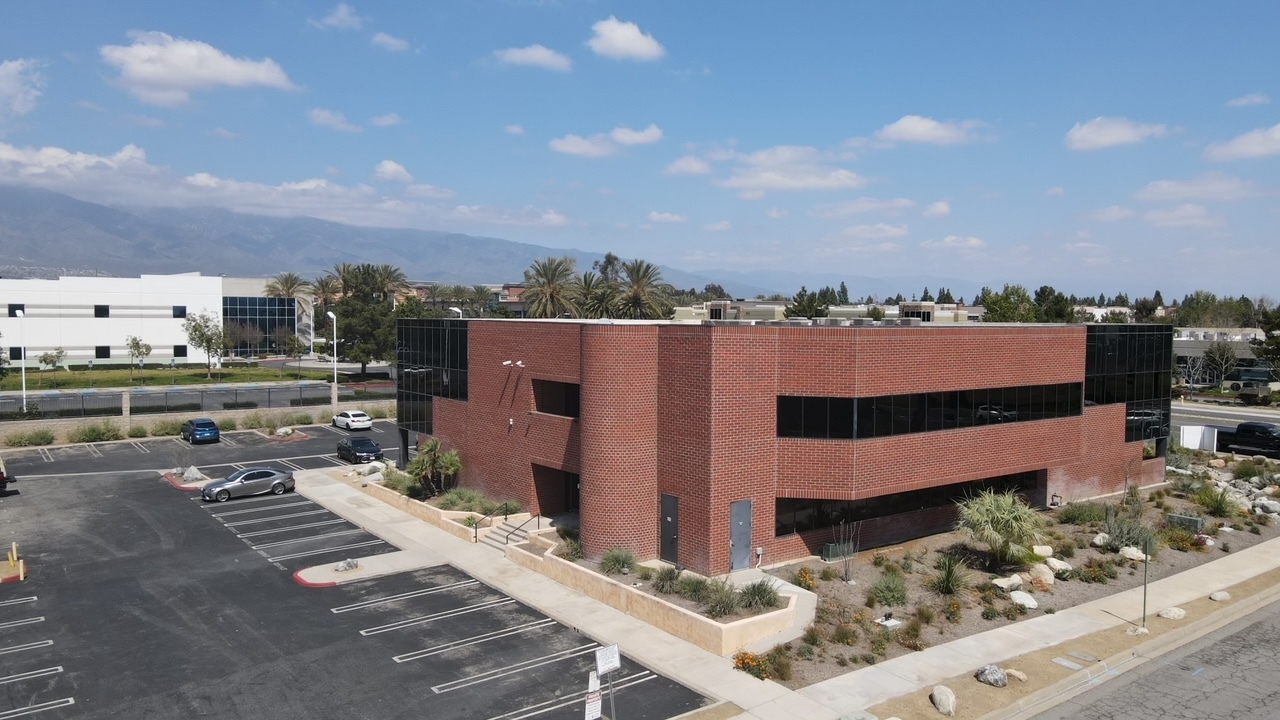9500 Haven Ave 1,329 - 10,178 SF of Office Space Available in Rancho Cucamonga, CA 91730



HIGHLIGHTS
- Heavy daytime foot traffic
- Lots of Natural Light
- Premium Fit Out
ALL AVAILABLE SPACES(4)
Display Rent as
- SPACE
- SIZE
- TERM
- RENT
- SPACE USE
- CONDITION
- AVAILABLE
This corner suite features a reception area, 2 separate bullpens, 2 separate entrances, 4 private offices, breakroom, storage and private restroom.
- Rate includes utilities, building services and property expenses
- Fits 12 - 20 People
- 2 Workstations
- Reception Area
- Private Restrooms
- Natural Light
- City Views
- Premium Fit Out
- Fully Built-Out as Standard Office
- 4 Private Offices
- Central Air and Heating
- Print/Copy Room
- Fully Carpeted
- Open-Plan
- Corner Suite
- Lots of Natural Light
Suite features a large bullpen, and 2 private offices.
- Rate includes utilities, building services and property expenses
- Open Floor Plan Layout
- 2 Private Offices
- Central Air and Heating
- Natural Light
- Large Bullpen
- City Views
- Fully Built-Out as Standard Office
- Fits 4 - 8 People
- 1 Workstation
- Fully Carpeted
- Open-Plan
- Large Bullpen
Suite features a reception area, a large office and large kitchen with a sink.
- Rate includes utilities, building services and property expenses
- Open Floor Plan Layout
- 1 Private Office
- Central Air and Heating
- Corner Space
- Open-Plan
- Premium Fit Out
- Fully Built-Out as Standard Office
- Fits 4 - 8 People
- 1 Workstation
- Fully Carpeted
- Natural Light
- Premium Fit Out
- City Views
This corner suite features 2 separate entrances, 5 private offices, bullpen, conference room, IT room and private restrooms.
- Rate includes utilities, building services and property expenses
- Fits 9 - 22 People
- 1 Conference Room
- Central Air and Heating
- Print/Copy Room
- Fully Carpeted
- Secure Storage
- Open-Plan
- Corner Suite
- Fully Built-Out as Standard Office
- 5 Private Offices
- 1 Workstation
- Elevator Access
- Private Restrooms
- Corner Space
- Natural Light
- City Views
- Premium Fit Out
| Space | Size | Term | Rent | Space Use | Condition | Available |
| 2nd Floor, Ste 200-A | 4,250 SF | Negotiable | £21.79 /SF/PA | Office | Full Build-Out | Now |
| 2nd Floor, Ste 200-B | 1,334 SF | Negotiable | £21.79 /SF/PA | Office | Full Build-Out | Now |
| 2nd Floor, Ste 200-C | 1,329 SF | Negotiable | £21.79 /SF/PA | Office | Full Build-Out | Now |
| 2nd Floor, Ste 200-D | 3,265 SF | Negotiable | £21.79 /SF/PA | Office | Full Build-Out | Now |
2nd Floor, Ste 200-A
| Size |
| 4,250 SF |
| Term |
| Negotiable |
| Rent |
| £21.79 /SF/PA |
| Space Use |
| Office |
| Condition |
| Full Build-Out |
| Available |
| Now |
2nd Floor, Ste 200-B
| Size |
| 1,334 SF |
| Term |
| Negotiable |
| Rent |
| £21.79 /SF/PA |
| Space Use |
| Office |
| Condition |
| Full Build-Out |
| Available |
| Now |
2nd Floor, Ste 200-C
| Size |
| 1,329 SF |
| Term |
| Negotiable |
| Rent |
| £21.79 /SF/PA |
| Space Use |
| Office |
| Condition |
| Full Build-Out |
| Available |
| Now |
2nd Floor, Ste 200-D
| Size |
| 3,265 SF |
| Term |
| Negotiable |
| Rent |
| £21.79 /SF/PA |
| Space Use |
| Office |
| Condition |
| Full Build-Out |
| Available |
| Now |
PROPERTY OVERVIEW
Great Visibility & Versatile 2nd Floor Suite available for lease In Rancho Cucamonga This highly visible, 2nd floor suite spans approx. 10,501 square feet and is available for lease in the premier Ontario Airport submarket. Built in 1988, elevator served and offers immediate access to I-10 for exceptional connectivity. The suite is designed to accommodate diverse business needs, featuring 13 private offices, 2 spacious conference rooms, IT room, kitchen and 4 open bullpen areas. The flexible layout allows for division into multi-tenant suites or can be leased as a single-tenant full floor. Don't miss this opportunity to secure a prestigious location with great visibility and versatile space.
- Bus Route
- Property Manager on Site
- Signage
- Balcony


















