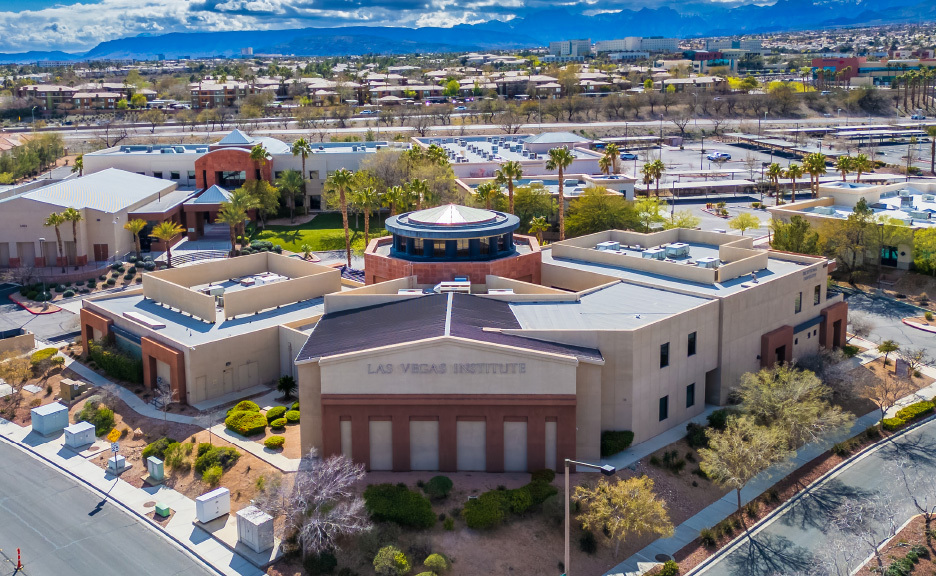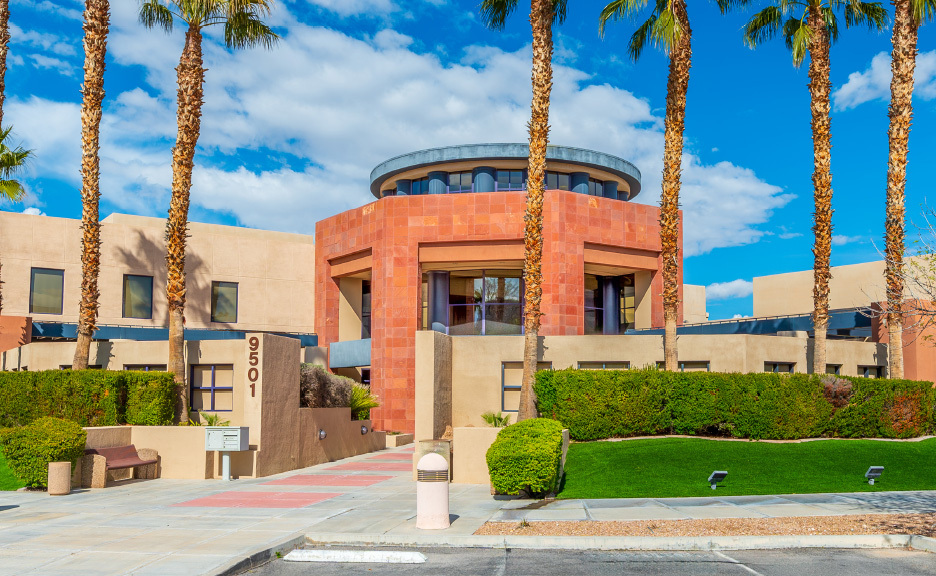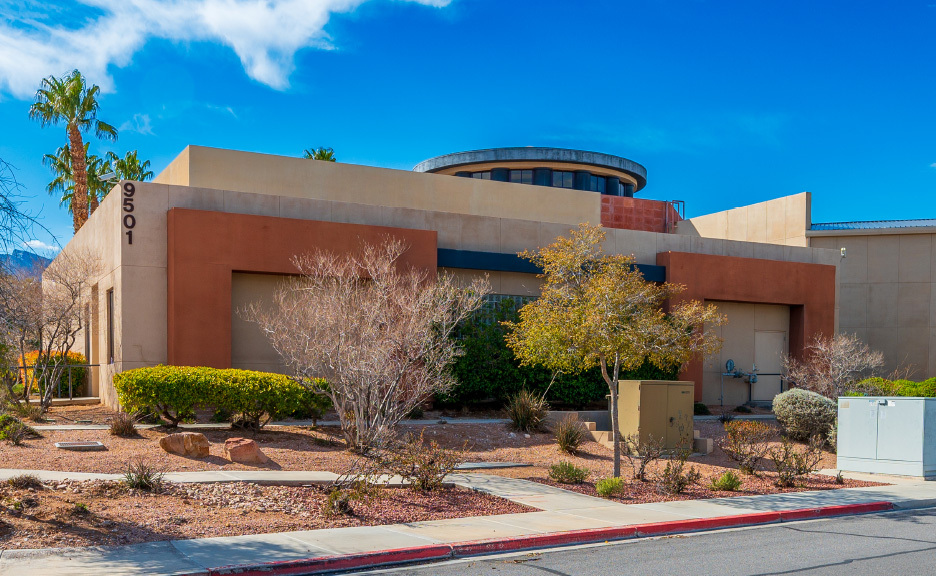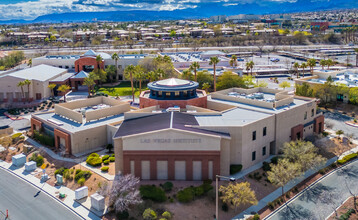
9501 Hillwood Dr
This feature is unavailable at the moment.
We apologize, but the feature you are trying to access is currently unavailable. We are aware of this issue and our team is working hard to resolve the matter.
Please check back in a few minutes. We apologize for the inconvenience.
- LoopNet Team
thank you

Your email has been sent!
9501 Hillwood Dr
24,362 SF 100% Leased Office Building Las Vegas, NV 89134 £5,322,523 (£218/SF)



Investment Highlights
- UNIQUE OPPORTUNITY FOR AN OWNER-USER CHURCH OR SCHOOL USER
Executive Summary
INVESTMENT HIGHLIGHTS
UNIQUE OPPORTUNITY FOR AN OWNER-USER CHURCH OR SCHOOL USER
* This ±24,362 SF property lends itself to a training or education facility, a church, or school user. The property features an outdoor stadium-seating space, stunning rotunda entrance, two auditoriums that can be combined to seat 193, along with ample space that can be configured as a more traditional office space consisting of breakout rooms or classroom space. Additionally, the second floor features eight (8) offices, a conference room, file room, open work space, a restroom, and a balcony.
* Constructed in 1998, the property was developed by the current owner and has been impeccably maintained. The building features a classic stone veneer on the rotunda building with a beautiful octagon skylight which allows for ample natural light in the rotunda.
* Conveniently located ±1,000 feet from Village Center Circle, a professional office park situated around the Summerlin Library, and approximately one-half mile to Summerlin Parkway, the main connector between I-95 and CC-215.
EXCEPTIONAL MARKET FUNDAMENTALS WITH LONG-TERM UPSIDE
* According to the Las Vegas Global Economic Alliance, “the region routinely ranks at or near the nation’s highest in growth and investment and is currently experiencing population growth at three times the national average. While tourism remains the region’s largest industry, it is far from its only industry. Over 10,000 businesses and more than 180,000 jobs have been created in Clark County since 2011.”
* Over the past year, there has been an influx of companies outside of the market that persist to survey the valley to either relocate or expand their businesses, mainly in part due to its business-friendly and favorable tax environment.
* The average asking lease rate has remained relatively stable since the onset of the pandemic. In Q4 2023, the achieved full-service gross monthly asking rate was $2.99 PSF. Leasing has remained strong with a 14.8% year-over-year since Q4 2022.
UNRIVALED AMENITY-RICH LOCATION IN SUMMERLIN
* Conveniently located just one-half mile from Summerlin Parkway at the Town Center Drive interchange, this property provides superior regional connectivity and convenient commute for all Las Vegas Valley residents.
* The project is within ±13 miles to the Las Vegas Strip which includes 41+ hotels, shows and attractions, Allegiant Stadium, T-Mobile Arena, and ±13,687,870 SF of convention space.
* N. Town Center Drive is an established office / retail / residential with close proximity to nearby amenities. Within a 3 mile radius there are over 300 restaurants and the population is 143,183 with an annual average household income of $111,710.
UNIQUE OPPORTUNITY FOR AN OWNER-USER CHURCH OR SCHOOL USER
* This ±24,362 SF property lends itself to a training or education facility, a church, or school user. The property features an outdoor stadium-seating space, stunning rotunda entrance, two auditoriums that can be combined to seat 193, along with ample space that can be configured as a more traditional office space consisting of breakout rooms or classroom space. Additionally, the second floor features eight (8) offices, a conference room, file room, open work space, a restroom, and a balcony.
* Constructed in 1998, the property was developed by the current owner and has been impeccably maintained. The building features a classic stone veneer on the rotunda building with a beautiful octagon skylight which allows for ample natural light in the rotunda.
* Conveniently located ±1,000 feet from Village Center Circle, a professional office park situated around the Summerlin Library, and approximately one-half mile to Summerlin Parkway, the main connector between I-95 and CC-215.
EXCEPTIONAL MARKET FUNDAMENTALS WITH LONG-TERM UPSIDE
* According to the Las Vegas Global Economic Alliance, “the region routinely ranks at or near the nation’s highest in growth and investment and is currently experiencing population growth at three times the national average. While tourism remains the region’s largest industry, it is far from its only industry. Over 10,000 businesses and more than 180,000 jobs have been created in Clark County since 2011.”
* Over the past year, there has been an influx of companies outside of the market that persist to survey the valley to either relocate or expand their businesses, mainly in part due to its business-friendly and favorable tax environment.
* The average asking lease rate has remained relatively stable since the onset of the pandemic. In Q4 2023, the achieved full-service gross monthly asking rate was $2.99 PSF. Leasing has remained strong with a 14.8% year-over-year since Q4 2022.
UNRIVALED AMENITY-RICH LOCATION IN SUMMERLIN
* Conveniently located just one-half mile from Summerlin Parkway at the Town Center Drive interchange, this property provides superior regional connectivity and convenient commute for all Las Vegas Valley residents.
* The project is within ±13 miles to the Las Vegas Strip which includes 41+ hotels, shows and attractions, Allegiant Stadium, T-Mobile Arena, and ±13,687,870 SF of convention space.
* N. Town Center Drive is an established office / retail / residential with close proximity to nearby amenities. Within a 3 mile radius there are over 300 restaurants and the population is 143,183 with an annual average household income of $111,710.
Property Facts
Sale Type
Investment or Owner User
Property Type
Office
Property Subtype
Medical
Building Size
24,362 SF
Building Class
B
Year Built
1998
Price
£5,322,523
Price Per SF
£218
Percent Leased
100%
Tenancy
Multiple
Number of Floors
2
Typical Floor Size
15,000 SF
Slab to Slab
12 ft
Building FAR
0.34
Lot Size
1.64 AC
Zoning
P-C, Las Vegas - Summerlin Master Planned Community
Parking
87 Spaces (3.57 Spaces per 1,000 SF Leased)
Amenities
- 24 Hour Access
- Atrium
- Bus Route
- Courtyard
- Signage
- Balcony
1 of 1
PROPERTY TAXES
| Parcel Number | 138-30-510-005 | Improvements Assessment | £1,060,425 |
| Land Assessment | £411,287 | Total Assessment | £1,471,713 |
PROPERTY TAXES
Parcel Number
138-30-510-005
Land Assessment
£411,287
Improvements Assessment
£1,060,425
Total Assessment
£1,471,713
1 of 6
VIDEOS
3D TOUR
PHOTOS
STREET VIEW
STREET
MAP
1 of 1
Presented by

9501 Hillwood Dr
Already a member? Log In
Hmm, there seems to have been an error sending your message. Please try again.
Thanks! Your message was sent.



