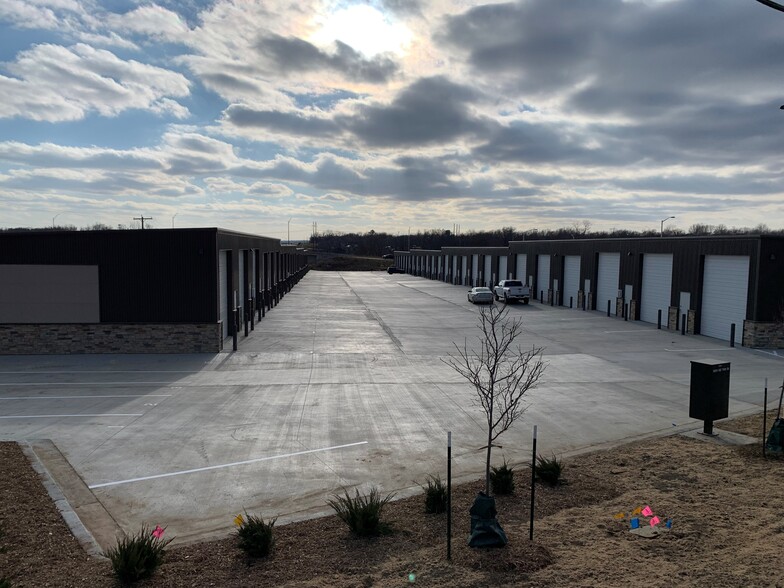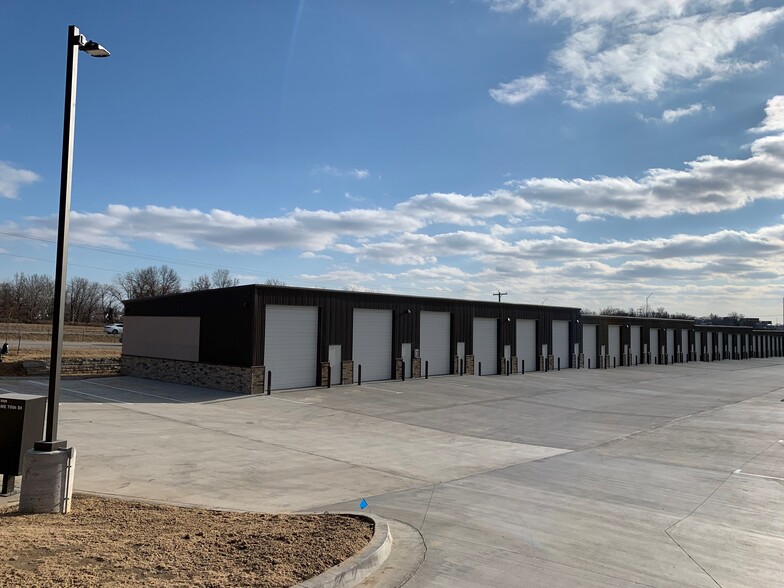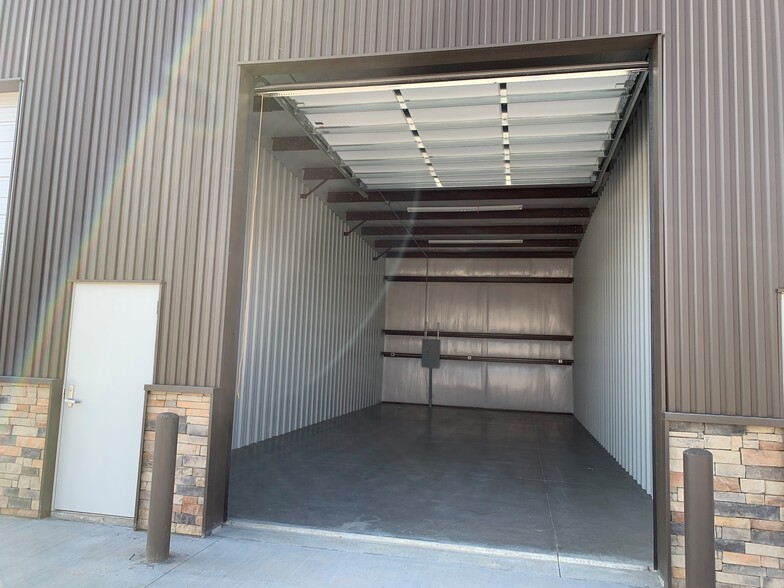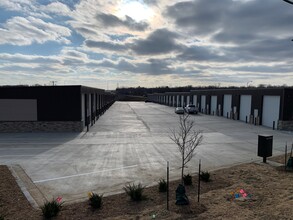
This feature is unavailable at the moment.
We apologize, but the feature you are trying to access is currently unavailable. We are aware of this issue and our team is working hard to resolve the matter.
Please check back in a few minutes. We apologize for the inconvenience.
- LoopNet Team
thank you

Your email has been sent!
9501 NE 76th St
675 - 1,575 SF of Industrial Space Available in Kansas City, MO 64158



Features
all available spaces(2)
Display Rent as
- Space
- Size
- Term
- Rent
- Space Use
- Condition
- Available
This is a 15x45 for $700 a month including everything but power and internet.
- Rate includes utilities, building services and property expenses
- Space is in Excellent Condition
- 1 Level Access Door
This is a 20x45 for $900 a month including everything but power and internet. Adjacent door for easy access. This unit #26 has the community bathroom protruding into the unit. The top of the bathroom has a hard deck for storage, however, and this unit has water and a drain as a result. We also have #4 available, same price/size, but no restroom or water (inside unit).
- Rate includes utilities, building services and property expenses
- Space is in Excellent Condition
- 1 Level Access Door
| Space | Size | Term | Rent | Space Use | Condition | Available |
| 1st Floor - 24 | 675 SF | 1 Year | £11.15 /SF/PA £0.93 /SF/MO £120.06 /m²/PA £10.01 /m²/MO £7,529 /PA £627.43 /MO | Industrial | - | 01/01/2025 |
| 1st Floor - 26 | 900 SF | 1 Year | £9.41 /SF/PA £0.78 /SF/MO £101.32 /m²/PA £8.44 /m²/MO £8,472 /PA £705.97 /MO | Industrial | - | 01/01/2025 |
1st Floor - 24
| Size |
| 675 SF |
| Term |
| 1 Year |
| Rent |
| £11.15 /SF/PA £0.93 /SF/MO £120.06 /m²/PA £10.01 /m²/MO £7,529 /PA £627.43 /MO |
| Space Use |
| Industrial |
| Condition |
| - |
| Available |
| 01/01/2025 |
1st Floor - 26
| Size |
| 900 SF |
| Term |
| 1 Year |
| Rent |
| £9.41 /SF/PA £0.78 /SF/MO £101.32 /m²/PA £8.44 /m²/MO £8,472 /PA £705.97 /MO |
| Space Use |
| Industrial |
| Condition |
| - |
| Available |
| 01/01/2025 |
1st Floor - 24
| Size | 675 SF |
| Term | 1 Year |
| Rent | £11.15 /SF/PA |
| Space Use | Industrial |
| Condition | - |
| Available | 01/01/2025 |
This is a 15x45 for $700 a month including everything but power and internet.
- Rate includes utilities, building services and property expenses
- 1 Level Access Door
- Space is in Excellent Condition
1st Floor - 26
| Size | 900 SF |
| Term | 1 Year |
| Rent | £9.41 /SF/PA |
| Space Use | Industrial |
| Condition | - |
| Available | 01/01/2025 |
This is a 20x45 for $900 a month including everything but power and internet. Adjacent door for easy access. This unit #26 has the community bathroom protruding into the unit. The top of the bathroom has a hard deck for storage, however, and this unit has water and a drain as a result. We also have #4 available, same price/size, but no restroom or water (inside unit).
- Rate includes utilities, building services and property expenses
- 1 Level Access Door
- Space is in Excellent Condition
Property Overview
Contractors Garage is ideal for the small business owner or hobbyists who needs a small affordable alternative to their home garage, restrictive mini-storage, or traditional industrial space that is often too large and expensive. Our spaces are 20x45' (900sf) for $800/mo or 15x45' (675sf) for $600/mo. Prices are full service, which includes everything except electricity, with each unit individually metered. All spaces are insulated with a large 12' wide x 14' tall overhead drive-in door. The 20' wide units have an adjacent man door for easier access and storage space. Electrical amenities include LED lighting, outlets, a 240 volt/50 amp outlet, and a 100 amp breaker box to customize your electrical needs. There is a community restroom on premises, access to water outside the restroom, a large parking lot for easy trailer maneuvering, a USPS mail box receptacle upon request, and 24 hour access. Outdoor parking spaces, when available, (ranging from 30' to 40' long) are $100 per month. We require a one year minimum lease term, which then automatically converts to month-to-month upon expiration with a 30 day notice to vacate thereon out.
Warehouse FACILITY FACTS
Presented by

9501 NE 76th St
Hmm, there seems to have been an error sending your message. Please try again.
Thanks! Your message was sent.






