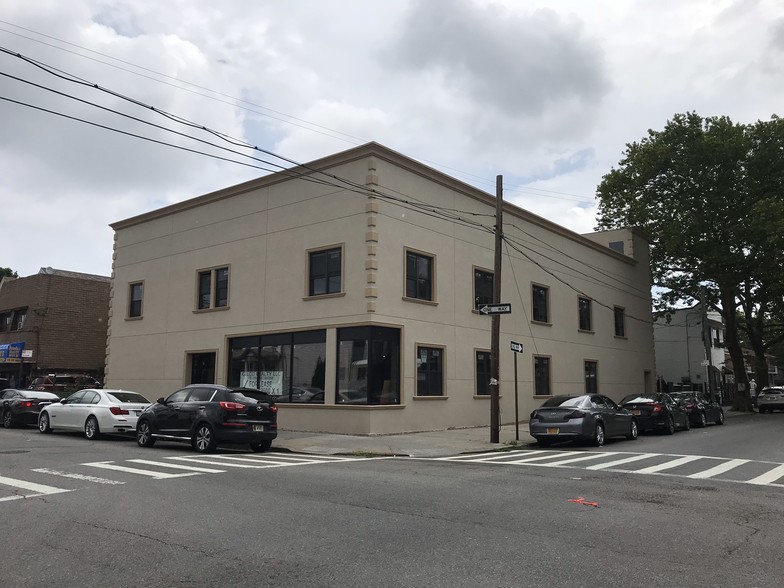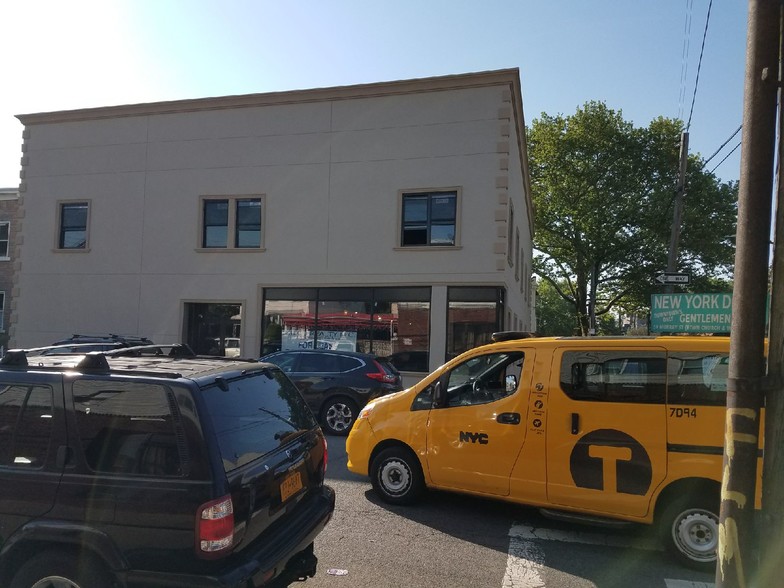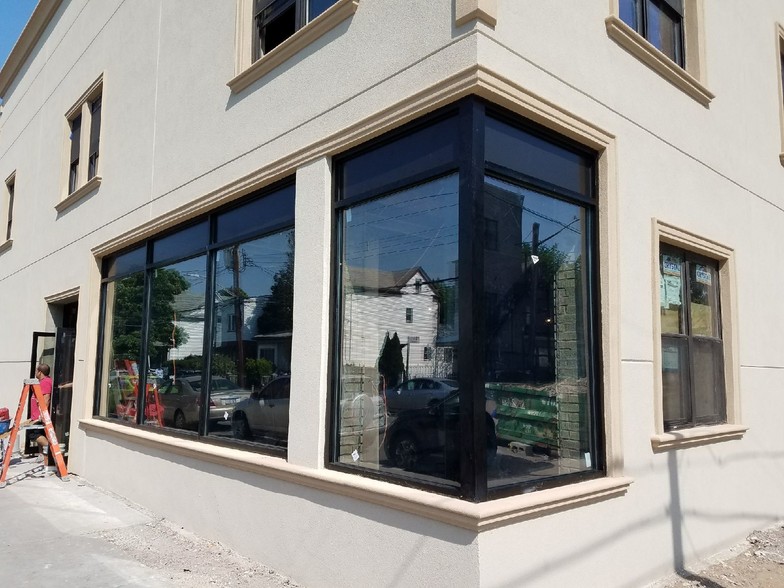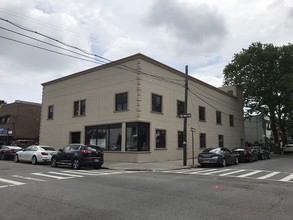
This feature is unavailable at the moment.
We apologize, but the feature you are trying to access is currently unavailable. We are aware of this issue and our team is working hard to resolve the matter.
Please check back in a few minutes. We apologize for the inconvenience.
- LoopNet Team
thank you

Your email has been sent!
9504 Glenwood Rd
4,200 - 13,400 SF of Office/Medical Space Available in Brooklyn, NY 11236



Highlights
- A newly renovated building.
- Corner Building With Many Windows.
- Second Floor is setup for adult daycare.
- Property located near transportation.
- New Elevator / Sprinkler / Fire Alarm Systems.
- Lower Level & 1st Floor builtout With Office Spaces.
all available spaces(3)
Display Rent as
- Space
- Size
- Term
- Rent
- Space Use
- Condition
- Available
Built as Medical Therapy Space Can Be Leased Separately. Split into 4 Treatment Rooms Rooms range from 378 -528 Sq Ft Waiting Room Elevator Access Two Stairwells Men's Single Stall Restroom Womens Restroom with two stalls Security/Reception Area
- Fully Built-Out as Standard Medical Space
- 4 Private Offices
- Space is in Excellent Condition
- Reception Area
- Private Restrooms
- Can Be Leased Separately.
- Fits 10 - 70 People
- Finished Ceilings: 9 ft
- Can be combined with additional space(s) for up to 13,400 SF of adjacent space
- Central Air Conditioning
- Emergency Lighting
Built out as medical space Can Only Be Leased With Lower Level or With Whole Building Two Means of Egress Split into 5 Offices Two Restrooms Men (1 Stall / 1 Urinal) & Womens (2 Stalls) Waiting Room to hold 17 People Outdoor Yard Available If Desired Sink in each office Receptionist Area
- Fully Built-Out as Standard Medical Space
- 5 Private Offices
- Space is in Excellent Condition
- Reception Area
- Private Restrooms
- Natural Light
- Built out as medical space.
- Fits 10 - 75 People
- Finished Ceilings: 9 ft - 10 ft
- Can be combined with additional space(s) for up to 13,400 SF of adjacent space
- Central Air and Heating
- Drop Ceilings
- After Hours HVAC Available
Can Be Leased Separately Built Out For Adult Daycare Accessible By Stairs or Elevator High Ceiling 120 Person Capacity One Large Open Space Plus Two Rooms One Private Office Mens Restrooms- 1 Stall /1 Urinal Womens Restroom- 2 Stalls Employee Restroom- Single Occupancy
- Fully Built-Out as Standard Office
- Fits 10 - 120 People
- Space is in Excellent Condition
- Elevator Access
- Mostly Open Floor Plan Layout
- Finished Ceilings: 9 ft - 12 ft
- Can be combined with additional space(s) for up to 13,400 SF of adjacent space
- Accessible By Stairs or Elevator.
| Space | Size | Term | Rent | Space Use | Condition | Available |
| Lower Level | 4,200 SF | Negotiable | Upon Application Upon Application Upon Application Upon Application Upon Application Upon Application | Office/Medical | Full Build-Out | Now |
| 1st Floor | 4,600 SF | Negotiable | Upon Application Upon Application Upon Application Upon Application Upon Application Upon Application | Office/Medical | Full Build-Out | Now |
| 2nd Floor | 4,600 SF | Negotiable | Upon Application Upon Application Upon Application Upon Application Upon Application Upon Application | Office/Medical | Full Build-Out | Now |
Lower Level
| Size |
| 4,200 SF |
| Term |
| Negotiable |
| Rent |
| Upon Application Upon Application Upon Application Upon Application Upon Application Upon Application |
| Space Use |
| Office/Medical |
| Condition |
| Full Build-Out |
| Available |
| Now |
1st Floor
| Size |
| 4,600 SF |
| Term |
| Negotiable |
| Rent |
| Upon Application Upon Application Upon Application Upon Application Upon Application Upon Application |
| Space Use |
| Office/Medical |
| Condition |
| Full Build-Out |
| Available |
| Now |
2nd Floor
| Size |
| 4,600 SF |
| Term |
| Negotiable |
| Rent |
| Upon Application Upon Application Upon Application Upon Application Upon Application Upon Application |
| Space Use |
| Office/Medical |
| Condition |
| Full Build-Out |
| Available |
| Now |
Lower Level
| Size | 4,200 SF |
| Term | Negotiable |
| Rent | Upon Application |
| Space Use | Office/Medical |
| Condition | Full Build-Out |
| Available | Now |
Built as Medical Therapy Space Can Be Leased Separately. Split into 4 Treatment Rooms Rooms range from 378 -528 Sq Ft Waiting Room Elevator Access Two Stairwells Men's Single Stall Restroom Womens Restroom with two stalls Security/Reception Area
- Fully Built-Out as Standard Medical Space
- Fits 10 - 70 People
- 4 Private Offices
- Finished Ceilings: 9 ft
- Space is in Excellent Condition
- Can be combined with additional space(s) for up to 13,400 SF of adjacent space
- Reception Area
- Central Air Conditioning
- Private Restrooms
- Emergency Lighting
- Can Be Leased Separately.
1st Floor
| Size | 4,600 SF |
| Term | Negotiable |
| Rent | Upon Application |
| Space Use | Office/Medical |
| Condition | Full Build-Out |
| Available | Now |
Built out as medical space Can Only Be Leased With Lower Level or With Whole Building Two Means of Egress Split into 5 Offices Two Restrooms Men (1 Stall / 1 Urinal) & Womens (2 Stalls) Waiting Room to hold 17 People Outdoor Yard Available If Desired Sink in each office Receptionist Area
- Fully Built-Out as Standard Medical Space
- Fits 10 - 75 People
- 5 Private Offices
- Finished Ceilings: 9 ft - 10 ft
- Space is in Excellent Condition
- Can be combined with additional space(s) for up to 13,400 SF of adjacent space
- Reception Area
- Central Air and Heating
- Private Restrooms
- Drop Ceilings
- Natural Light
- After Hours HVAC Available
- Built out as medical space.
2nd Floor
| Size | 4,600 SF |
| Term | Negotiable |
| Rent | Upon Application |
| Space Use | Office/Medical |
| Condition | Full Build-Out |
| Available | Now |
Can Be Leased Separately Built Out For Adult Daycare Accessible By Stairs or Elevator High Ceiling 120 Person Capacity One Large Open Space Plus Two Rooms One Private Office Mens Restrooms- 1 Stall /1 Urinal Womens Restroom- 2 Stalls Employee Restroom- Single Occupancy
- Fully Built-Out as Standard Office
- Mostly Open Floor Plan Layout
- Fits 10 - 120 People
- Finished Ceilings: 9 ft - 12 ft
- Space is in Excellent Condition
- Can be combined with additional space(s) for up to 13,400 SF of adjacent space
- Elevator Access
- Accessible By Stairs or Elevator.
Property Overview
A corner Building totaling 13,400 Sq Ft +/- with two stories plus a basement. Totally Remodeled with windows on 2 sides possibility for windows on 3rd side. Consist of a new Elevator and new HVAC. Perfect For Community Uses Such as: Medical Office, Daycare,School, Not-For-Profit Offices. Within close proximity to the Subway Stop On Rockaway Ave, Rockaway Ave & Flatlands Rd, and,Canarsie Section of Brooklyn. School District 18. All Three Floors Built Out Lower Level - 4,200 Sq Ft - Medical 1st Floor- 4,600 Sq Ft - Medical 2nd Floor- 4,600 Sq Ft - Adult Daycare Floorplans & Uses can be modified to meet tenants needs Ownership Looking for Single Tenant Contact Exclusive NYS Licensed Real Estate Broker Michael Gilbert Gilco Realty LLC 718 402 2500 ext 1
- Public Transport
- Signage
- Air Conditioning
PROPERTY FACTS
Presented by

9504 Glenwood Rd
Hmm, there seems to have been an error sending your message. Please try again.
Thanks! Your message was sent.








