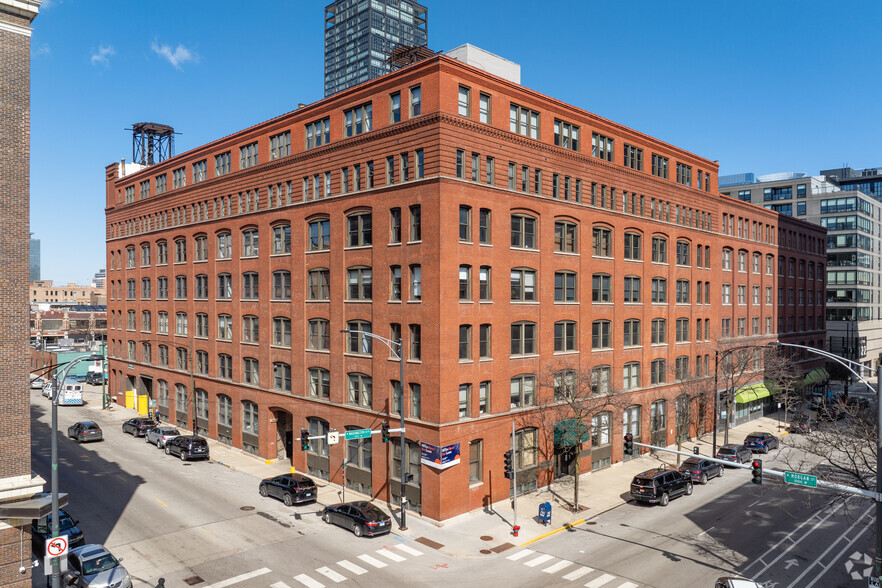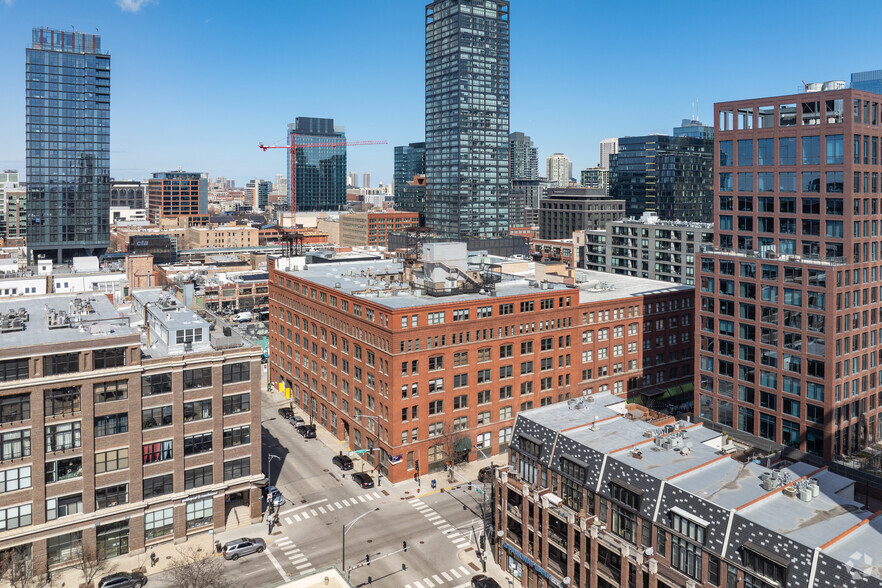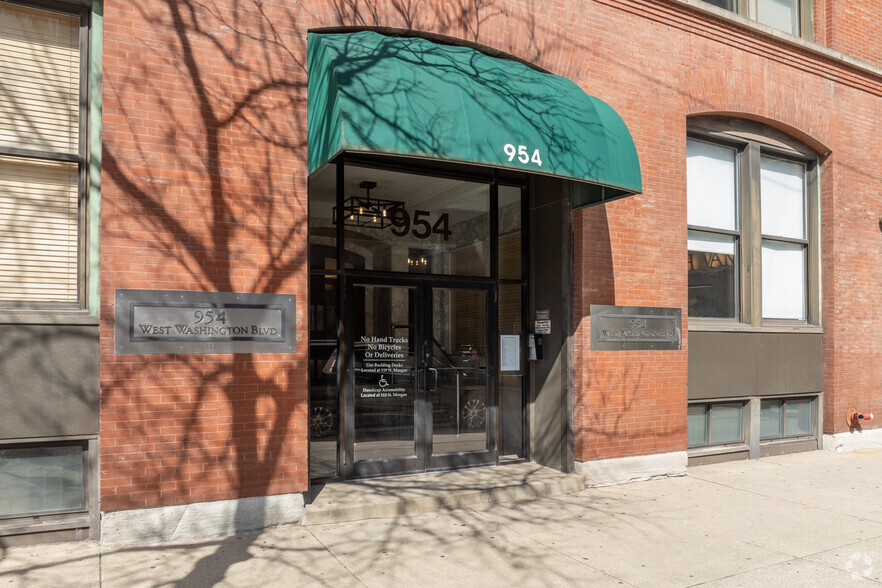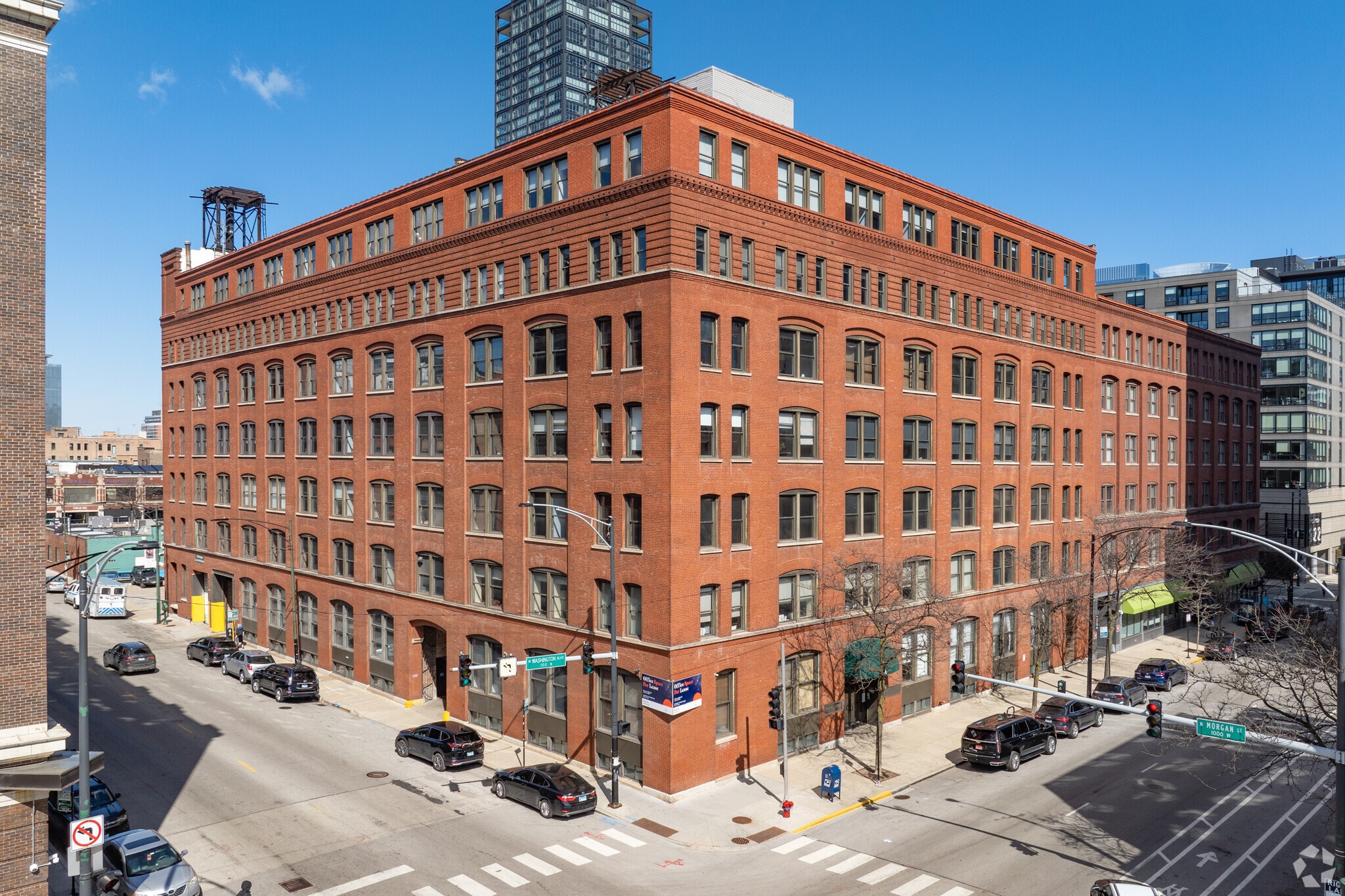Your email has been sent.
HIGHLIGHTS
- Fulton Market-River West Office Space
- Creative Loft Office
- Variety of Ready-to-Go Furnished Suites
- Heavy Timber Wood Loft
- Block from Randolph St
- RE Tax: $6.07/SF, OPEX: $6.00/SF
ALL AVAILABLE SPACES(6)
Display Rent as
- SPACE
- SIZE
- TERM
- RATE
- USE
- CONDITION
- AVAILABLE
• Ideal for showroom, private club, event space, child care, or office • Street-level access with private entrance • Over 20 feet of frontage on Washington Blvd • Easy access to loading dock • Dramatic 18' high ceilings • 5 private offices / huddle rooms • 2 large conference rooms with seating for 12-14 • Wood built-in bar & kitchen • $32.50 MG • Virtual tour: https://my.matterport.com/show/?m=5xkdcziNMQL
- Listed rate may not include certain utilities, building services and property expenses
- 2 Conference Rooms
- Finished Ceilings: 12 ft
- Central Air and Heating
- High Ceilings
- After Hours HVAC Available
- Wooden Floors
- 5 Private Offices
- 40 Workstations
- Space is in Excellent Condition
- Private Restrooms
- Plug & Play
- Open-Plan
• Conceptual demising plan of suite 430 • Landlord will turnkey space to tenant's desired specs • 2 private offices • Conference room • Ample room for open seating • Virtual tour: https://my.matterport.com/show/?m=kuEDF5Bh8xN
- Listed rate may not include certain utilities, building services and property expenses
- 2 Private Offices
- Central Air and Heating
- High Ceilings
- Plug & Play
- After Hours HVAC Available
- Wooden Floors
- Landlord will turnkey space
- Conference room
- Mostly Open Floor Plan Layout
- 1 Conference Room
- Private Restrooms
- Exposed Ceiling
- Natural Light
- Bicycle Storage
- Conceptual demising plan of suite 430
- 2 private offices
- Ample room for open seating
• Good 2nd generation condition • 9 private offices • 2 large conference rooms with available seating for 12 • 2 small conference rooms with available seating for 8 • Huddle room with available seating for 6 • Available open seating for 46+ • Kitchen • Restrooms in unit • Ability to combine with adjacent suites for 14,000 - 15,750 RSF • Virtual Tour: https://my.matterport.com/show/?m=WSjMiqpK6oi
- Listed rate may not include certain utilities, building services and property expenses
- 9 Private Offices
- 46 Workstations
- Can be combined with additional space(s) for up to 12,070 sq ft of adjacent space
- Private Restrooms
- Plug & Play
- After Hours HVAC Available
- Wooden Floors
- Fully Fit-Out as Standard Office
- 4 Conference Rooms
- Finished Ceilings: 12 ft
- Central Air and Heating
- Corner Space
- Natural Light
- Open-Plan
• 3 private offices • 1 conference room • Kitchenette • Open Seating • Virtual Tour: https://my.matterport.com/show/?m=EbYNspKPv5g
- Listed rate may not include certain utilities, building services and property expenses
- Mostly Open Floor Plan Layout
- 2 Conference Rooms
- Can be combined with additional space(s) for up to 12,070 sq ft of adjacent space
- Exposed Ceiling
- After Hours HVAC Available
- Open-Plan
- Professional Lease
- Fully Fit-Out as Standard Office
- 5 Private Offices
- Finished Ceilings: 12 ft
- Central Air and Heating
- Plug & Play
- Bicycle Storage
- Wooden Floors
• 2 private offices • Ample open seating • Restrooms in unit • Virtual Tour: https://my.matterport.com/show/?m=QZnLWmtrq1J
- Listed rate may not include certain utilities, building services and property expenses
- 2 Private Offices
- Finished Ceilings: 12 ft
- Private Restrooms
- Plug & Play
- After Hours HVAC Available
- Wooden Floors
- Fully Fit-Out as Standard Office
- 1 Conference Room
- Central Air and Heating
- High Ceilings
- Natural Light
- Open-Plan
• Fully furnished • 6 private offices • Conference room • Huddle room • Open seating • Open kitchen • 3 private restrooms in unit • 4 skylights • Virtual Tour: https://my.matterport.com/show/?m=VV29kN4PDp7
- Listed rate may not include certain utilities, building services and property expenses
- 1 Conference Room
- Central Air and Heating
- Print/Copy Room
- Plug & Play
- After Hours HVAC Available
- Wooden Floors
- 6 Private Offices
- Space is in Excellent Condition
- Private Restrooms
- High Ceilings
- Natural Light
- Open-Plan
| Space | Size | Term | Rate | Space Use | Condition | Available |
| 1st Floor, Ste 100 | 8,500 sq ft | 1-10 Years | £22.34 /sq ft pa £1.86 /sq ft pcm £189,927 pa £15,827 pcm | Office / Retail | Spec Suite | Now |
| 4th Floor, Ste 430 | 2,050 sq ft | 1-10 Years | £22.34 /sq ft pa £1.86 /sq ft pcm £45,806 pa £3,817 pcm | Office / Retail | Spec Suite | Now |
| 6th Floor, Ste 600 | 9,500 sq ft | 1-10 Years | £21.60 /sq ft pa £1.80 /sq ft pcm £205,195 pa £17,100 pcm | Office / Retail | Full Fit-Out | Now |
| 6th Floor, Ste 640 | 2,570 sq ft | 1-10 Years | £22.34 /sq ft pa £1.86 /sq ft pcm £57,425 pa £4,785 pcm | Office / Retail | Full Fit-Out | Now |
| 7th Floor, Ste 710 | 2,700 sq ft | 1-10 Years | £22.34 /sq ft pa £1.86 /sq ft pcm £60,330 pa £5,027 pcm | Office / Retail | Full Fit-Out | Now |
| 7th Floor, Ste 750 | 6,600 sq ft | 1-10 Years | £22.34 /sq ft pa £1.86 /sq ft pcm £147,472 pa £12,289 pcm | Office / Retail | Spec Suite | Now |
1st Floor, Ste 100
| Size |
| 8,500 sq ft |
| Term |
| 1-10 Years |
| Rate |
| £22.34 /sq ft pa £1.86 /sq ft pcm £189,927 pa £15,827 pcm |
| Space Use |
| Office / Retail |
| Condition |
| Spec Suite |
| Available |
| Now |
4th Floor, Ste 430
| Size |
| 2,050 sq ft |
| Term |
| 1-10 Years |
| Rate |
| £22.34 /sq ft pa £1.86 /sq ft pcm £45,806 pa £3,817 pcm |
| Space Use |
| Office / Retail |
| Condition |
| Spec Suite |
| Available |
| Now |
6th Floor, Ste 600
| Size |
| 9,500 sq ft |
| Term |
| 1-10 Years |
| Rate |
| £21.60 /sq ft pa £1.80 /sq ft pcm £205,195 pa £17,100 pcm |
| Space Use |
| Office / Retail |
| Condition |
| Full Fit-Out |
| Available |
| Now |
6th Floor, Ste 640
| Size |
| 2,570 sq ft |
| Term |
| 1-10 Years |
| Rate |
| £22.34 /sq ft pa £1.86 /sq ft pcm £57,425 pa £4,785 pcm |
| Space Use |
| Office / Retail |
| Condition |
| Full Fit-Out |
| Available |
| Now |
7th Floor, Ste 710
| Size |
| 2,700 sq ft |
| Term |
| 1-10 Years |
| Rate |
| £22.34 /sq ft pa £1.86 /sq ft pcm £60,330 pa £5,027 pcm |
| Space Use |
| Office / Retail |
| Condition |
| Full Fit-Out |
| Available |
| Now |
7th Floor, Ste 750
| Size |
| 6,600 sq ft |
| Term |
| 1-10 Years |
| Rate |
| £22.34 /sq ft pa £1.86 /sq ft pcm £147,472 pa £12,289 pcm |
| Space Use |
| Office / Retail |
| Condition |
| Spec Suite |
| Available |
| Now |
1st Floor, Ste 100
| Size | 8,500 sq ft |
| Term | 1-10 Years |
| Rate | £22.34 /sq ft pa |
| Space Use | Office / Retail |
| Condition | Spec Suite |
| Available | Now |
• Ideal for showroom, private club, event space, child care, or office • Street-level access with private entrance • Over 20 feet of frontage on Washington Blvd • Easy access to loading dock • Dramatic 18' high ceilings • 5 private offices / huddle rooms • 2 large conference rooms with seating for 12-14 • Wood built-in bar & kitchen • $32.50 MG • Virtual tour: https://my.matterport.com/show/?m=5xkdcziNMQL
- Listed rate may not include certain utilities, building services and property expenses
- 5 Private Offices
- 2 Conference Rooms
- 40 Workstations
- Finished Ceilings: 12 ft
- Space is in Excellent Condition
- Central Air and Heating
- Private Restrooms
- High Ceilings
- Plug & Play
- After Hours HVAC Available
- Open-Plan
- Wooden Floors
4th Floor, Ste 430
| Size | 2,050 sq ft |
| Term | 1-10 Years |
| Rate | £22.34 /sq ft pa |
| Space Use | Office / Retail |
| Condition | Spec Suite |
| Available | Now |
• Conceptual demising plan of suite 430 • Landlord will turnkey space to tenant's desired specs • 2 private offices • Conference room • Ample room for open seating • Virtual tour: https://my.matterport.com/show/?m=kuEDF5Bh8xN
- Listed rate may not include certain utilities, building services and property expenses
- Mostly Open Floor Plan Layout
- 2 Private Offices
- 1 Conference Room
- Central Air and Heating
- Private Restrooms
- High Ceilings
- Exposed Ceiling
- Plug & Play
- Natural Light
- After Hours HVAC Available
- Bicycle Storage
- Wooden Floors
- Conceptual demising plan of suite 430
- Landlord will turnkey space
- 2 private offices
- Conference room
- Ample room for open seating
6th Floor, Ste 600
| Size | 9,500 sq ft |
| Term | 1-10 Years |
| Rate | £21.60 /sq ft pa |
| Space Use | Office / Retail |
| Condition | Full Fit-Out |
| Available | Now |
• Good 2nd generation condition • 9 private offices • 2 large conference rooms with available seating for 12 • 2 small conference rooms with available seating for 8 • Huddle room with available seating for 6 • Available open seating for 46+ • Kitchen • Restrooms in unit • Ability to combine with adjacent suites for 14,000 - 15,750 RSF • Virtual Tour: https://my.matterport.com/show/?m=WSjMiqpK6oi
- Listed rate may not include certain utilities, building services and property expenses
- Fully Fit-Out as Standard Office
- 9 Private Offices
- 4 Conference Rooms
- 46 Workstations
- Finished Ceilings: 12 ft
- Can be combined with additional space(s) for up to 12,070 sq ft of adjacent space
- Central Air and Heating
- Private Restrooms
- Corner Space
- Plug & Play
- Natural Light
- After Hours HVAC Available
- Open-Plan
- Wooden Floors
6th Floor, Ste 640
| Size | 2,570 sq ft |
| Term | 1-10 Years |
| Rate | £22.34 /sq ft pa |
| Space Use | Office / Retail |
| Condition | Full Fit-Out |
| Available | Now |
• 3 private offices • 1 conference room • Kitchenette • Open Seating • Virtual Tour: https://my.matterport.com/show/?m=EbYNspKPv5g
- Listed rate may not include certain utilities, building services and property expenses
- Fully Fit-Out as Standard Office
- Mostly Open Floor Plan Layout
- 5 Private Offices
- 2 Conference Rooms
- Finished Ceilings: 12 ft
- Can be combined with additional space(s) for up to 12,070 sq ft of adjacent space
- Central Air and Heating
- Exposed Ceiling
- Plug & Play
- After Hours HVAC Available
- Bicycle Storage
- Open-Plan
- Wooden Floors
- Professional Lease
7th Floor, Ste 710
| Size | 2,700 sq ft |
| Term | 1-10 Years |
| Rate | £22.34 /sq ft pa |
| Space Use | Office / Retail |
| Condition | Full Fit-Out |
| Available | Now |
• 2 private offices • Ample open seating • Restrooms in unit • Virtual Tour: https://my.matterport.com/show/?m=QZnLWmtrq1J
- Listed rate may not include certain utilities, building services and property expenses
- Fully Fit-Out as Standard Office
- 2 Private Offices
- 1 Conference Room
- Finished Ceilings: 12 ft
- Central Air and Heating
- Private Restrooms
- High Ceilings
- Plug & Play
- Natural Light
- After Hours HVAC Available
- Open-Plan
- Wooden Floors
7th Floor, Ste 750
| Size | 6,600 sq ft |
| Term | 1-10 Years |
| Rate | £22.34 /sq ft pa |
| Space Use | Office / Retail |
| Condition | Spec Suite |
| Available | Now |
• Fully furnished • 6 private offices • Conference room • Huddle room • Open seating • Open kitchen • 3 private restrooms in unit • 4 skylights • Virtual Tour: https://my.matterport.com/show/?m=VV29kN4PDp7
- Listed rate may not include certain utilities, building services and property expenses
- 6 Private Offices
- 1 Conference Room
- Space is in Excellent Condition
- Central Air and Heating
- Private Restrooms
- Print/Copy Room
- High Ceilings
- Plug & Play
- Natural Light
- After Hours HVAC Available
- Open-Plan
- Wooden Floors
PROPERTY OVERVIEW
Where innovation meets inspiration. Elevate your workspace at Fulton Market's finest loft office destination. Nestled in Chicago's vibrant neighborhood, 954 W Washington seamlessly blends modern functionality with industrial chic design. Enjoy spacious open layouts, abundant natural light, and a rooftop terrace boasting breathtaking city views. Immerse yourself in the perfect fusion of innovation, inspiration, and convenience. 954 has a variety of ready-to-go fully furnished suites.
- 24 Hour Access
- Bus Route
- Controlled Access
- Commuter Rail
- Food Service
- Public Transport
- Property Manager on Site
- Storage Space
- Air Conditioning
PROPERTY FACTS
Presented by

954 W Washington Blvd
Hmm, there seems to have been an error sending your message. Please try again.
Thanks! Your message was sent.

























