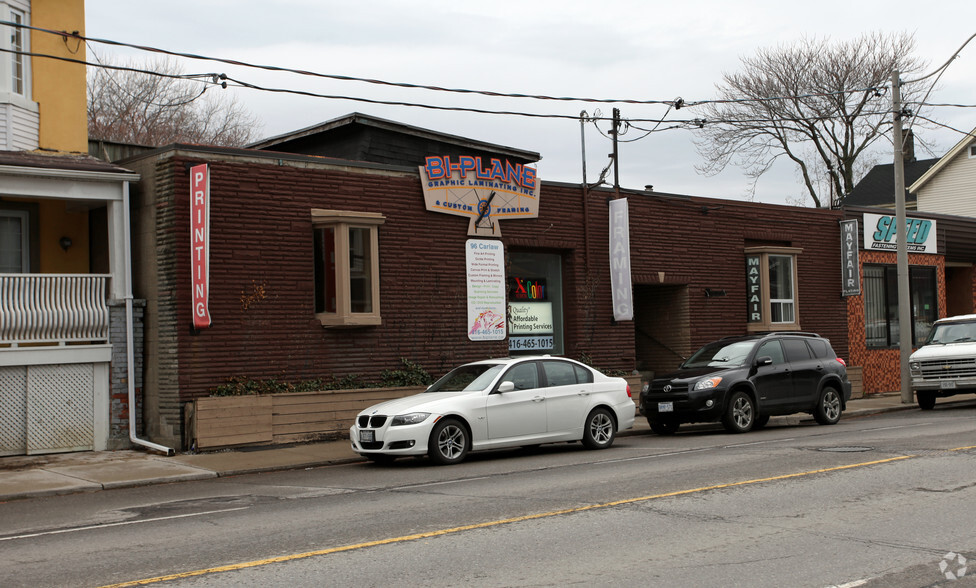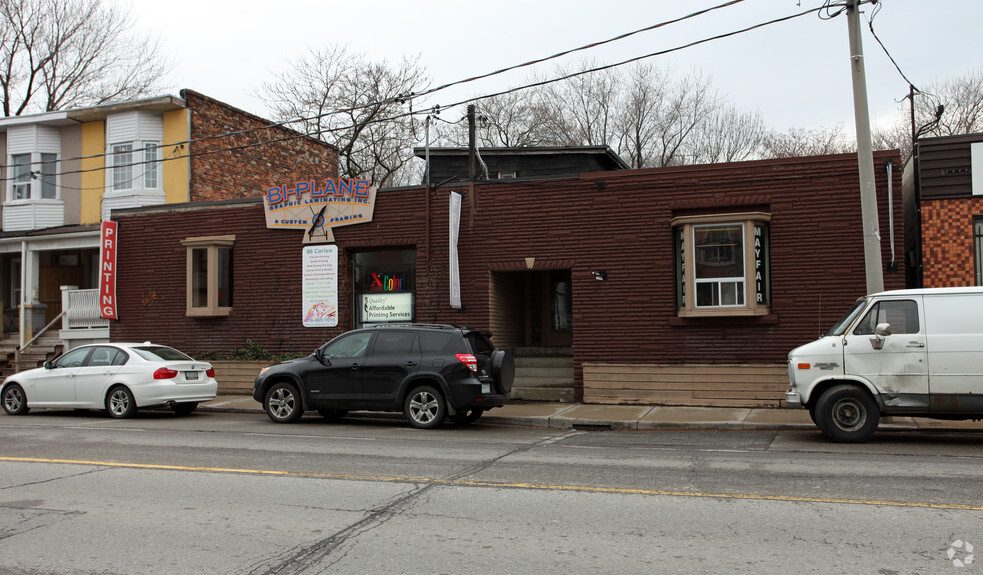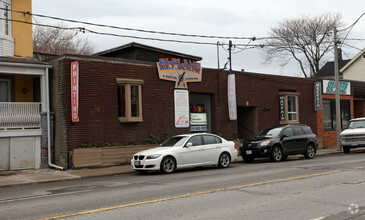
96 Carlaw Ave
This feature is unavailable at the moment.
We apologize, but the feature you are trying to access is currently unavailable. We are aware of this issue and our team is working hard to resolve the matter.
Please check back in a few minutes. We apologize for the inconvenience.
- LoopNet Team
thank you

Your email has been sent!
96 Carlaw Ave
7,573 SF 100% Leased Industrial Building Toronto, ON M4M 2R7 £2,235,149 (£295/SF)


Investment Highlights
- Excellent location close to the Gardiner Expressway and DVP.
- Two RTUs on the roof.
- just north of Lakeshore Blvd.
- Vacant Possession on closing.
Executive Summary
Large lot - 60 ft frontage. 7,247 SF (6,159 SF at grade). Building has three drive-in doors with space to fit 6 vehicles at the rear.
Property Facts
| Price | £2,235,149 | Rentable Building Area | 7,573 SF |
| Price Per SF | £295 | Number of Floors | 1 |
| Sale Type | Investment | Year Built | 1942 |
| Property Type | Industrial | Parking Ratio | 0.79/1,000 SF |
| Property Subtype | Showroom | Clear Ceiling Height | 10 ft |
| Building Class | C | Level Access Doors | 3 |
| Lot Size | 0.18 AC |
| Price | £2,235,149 |
| Price Per SF | £295 |
| Sale Type | Investment |
| Property Type | Industrial |
| Property Subtype | Showroom |
| Building Class | C |
| Lot Size | 0.18 AC |
| Rentable Building Area | 7,573 SF |
| Number of Floors | 1 |
| Year Built | 1942 |
| Parking Ratio | 0.79/1,000 SF |
| Clear Ceiling Height | 10 ft |
| Level Access Doors | 3 |
Amenities
- Air Conditioning
Utilities
- Water - City
1 of 1
Walk Score ®
Very Walkable (70)
Transit Score ®
Excellent Transit (84)
Bike Score ®
Biker's Paradise (100)
zoning
| Zoning Code | EL 2.0 (Employment Light Industrial Zone) |
| EL 2.0 (Employment Light Industrial Zone) |
1 of 3
VIDEOS
3D TOUR
PHOTOS
STREET VIEW
STREET
MAP
1 of 1
Presented by
Re/Max Ultimate Julie Seo Realty
96 Carlaw Ave
Already a member? Log In
Hmm, there seems to have been an error sending your message. Please try again.
Thanks! Your message was sent.


